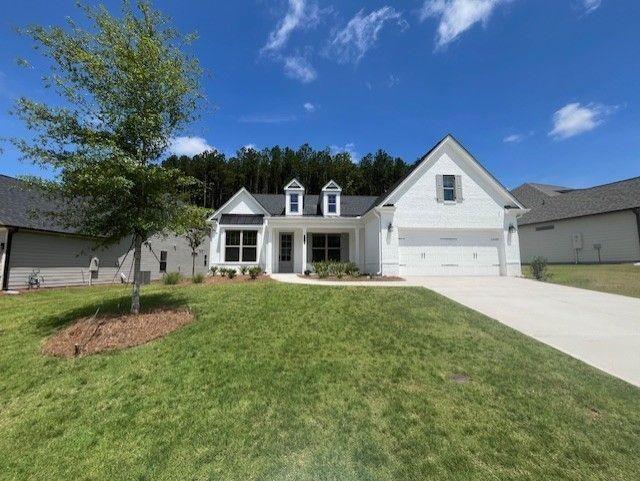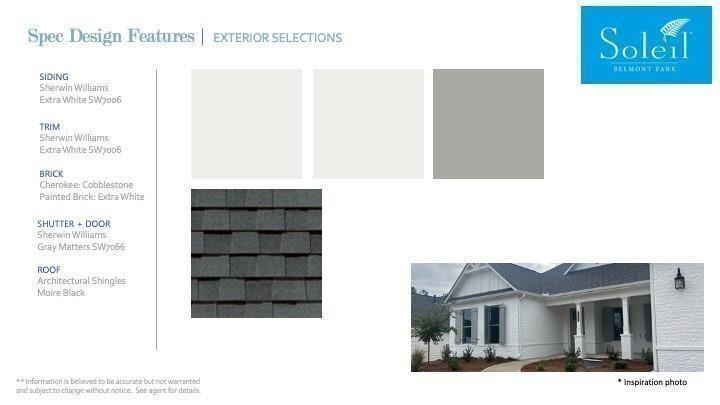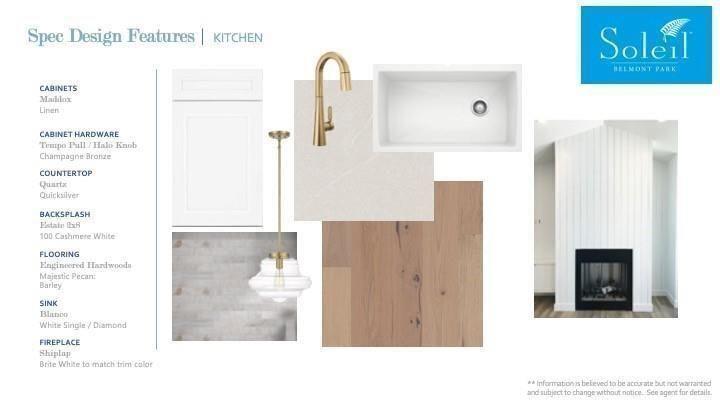


559 Southland Circle, Canton, GA 30115
$702,190
2
Beds
2
Baths
2,122
Sq Ft
Single Family
Active
Listed by
Kristen Butler
Karen Rodriguez
Berkshire Hathaway HomeServices Georgia Properties
Last updated:
August 2, 2025, 01:22 PM
MLS#
7621803
Source:
FIRSTMLS
About This Home
Home Facts
Single Family
2 Baths
2 Bedrooms
Built in 2024
Price Summary
702,190
$330 per Sq. Ft.
MLS #:
7621803
Last Updated:
August 2, 2025, 01:22 PM
Rooms & Interior
Bedrooms
Total Bedrooms:
2
Bathrooms
Total Bathrooms:
2
Full Bathrooms:
2
Interior
Living Area:
2,122 Sq. Ft.
Structure
Structure
Architectural Style:
Ranch, Traditional
Building Area:
2,122 Sq. Ft.
Year Built:
2024
Lot
Lot Size (Sq. Ft):
10,759
Finances & Disclosures
Price:
$702,190
Price per Sq. Ft:
$330 per Sq. Ft.
Contact an Agent
Yes, I would like more information from Coldwell Banker. Please use and/or share my information with a Coldwell Banker agent to contact me about my real estate needs.
By clicking Contact I agree a Coldwell Banker Agent may contact me by phone or text message including by automated means and prerecorded messages about real estate services, and that I can access real estate services without providing my phone number. I acknowledge that I have read and agree to the Terms of Use and Privacy Notice.
Contact an Agent
Yes, I would like more information from Coldwell Banker. Please use and/or share my information with a Coldwell Banker agent to contact me about my real estate needs.
By clicking Contact I agree a Coldwell Banker Agent may contact me by phone or text message including by automated means and prerecorded messages about real estate services, and that I can access real estate services without providing my phone number. I acknowledge that I have read and agree to the Terms of Use and Privacy Notice.