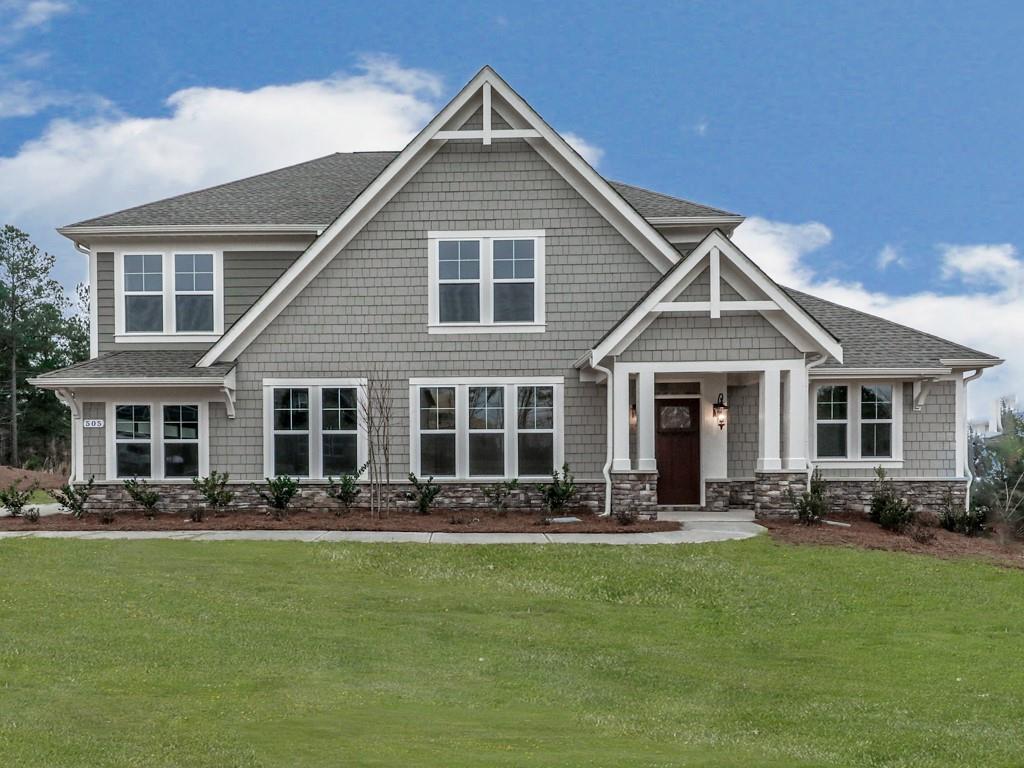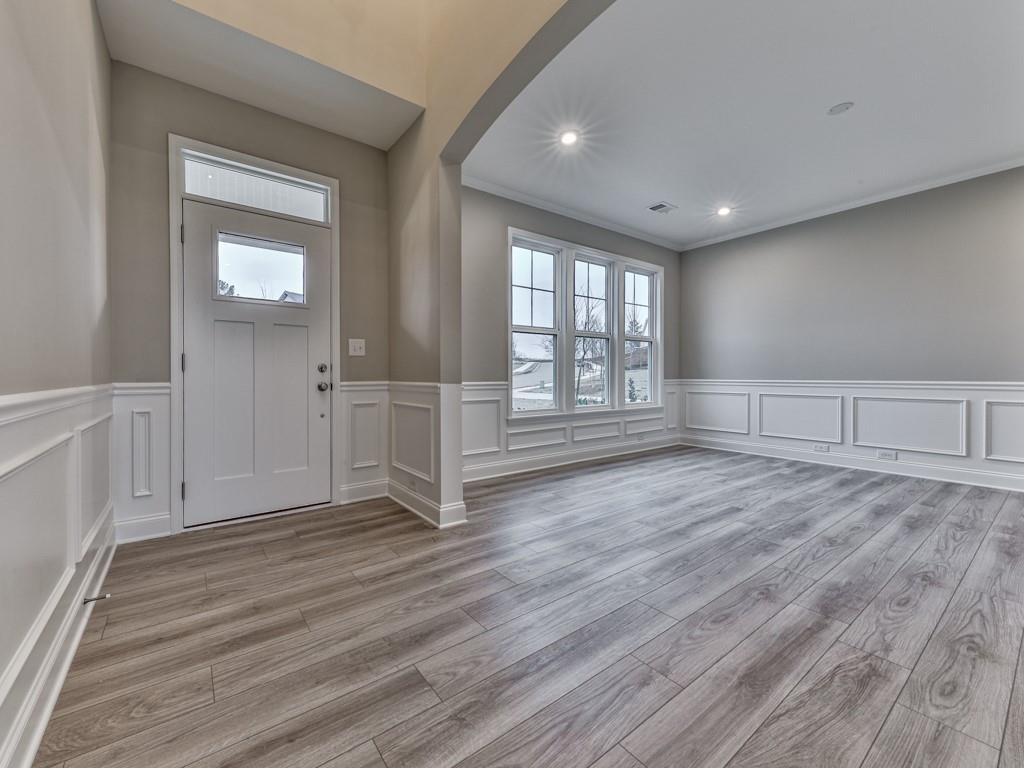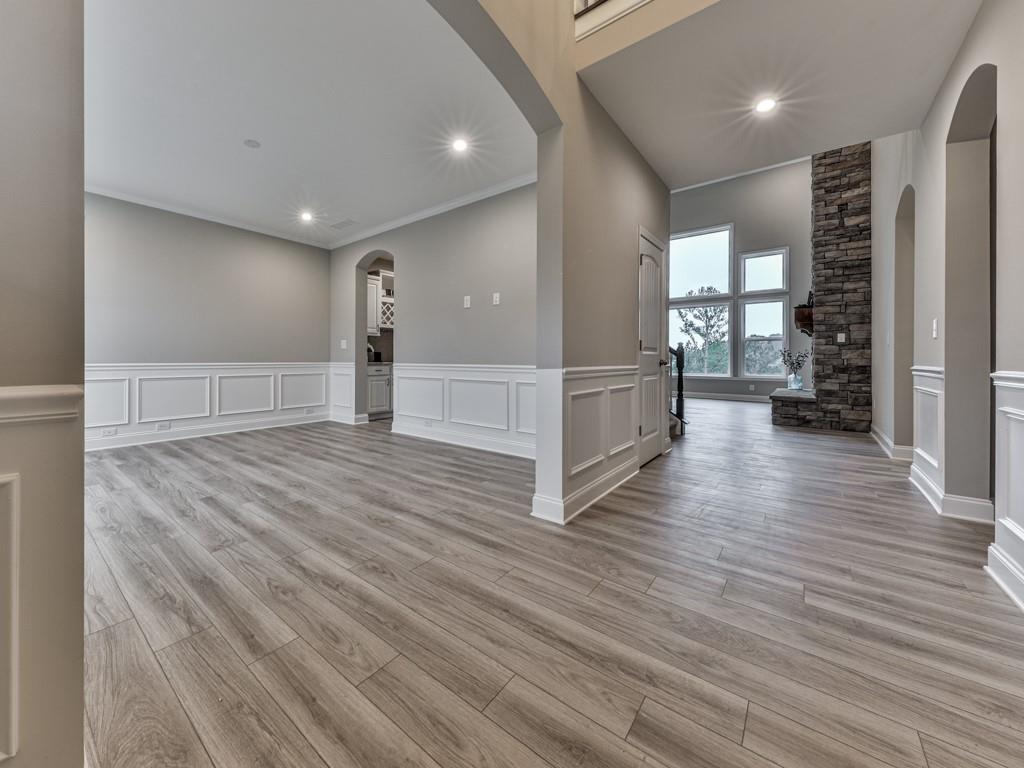505 Perdue Trail, Canton, GA 30115
$700,000
4
Beds
4
Baths
3,139
Sq Ft
Single Family
Active
Listed by
Jackie Archer
Atlanta Communities
Last updated:
December 17, 2023, 01:12 PM
MLS#
7308536
Source:
FIRSTMLS
About This Home
Home Facts
Single Family
4 Baths
4 Bedrooms
Built in 2021
Price Summary
700,000
$223 per Sq. Ft.
MLS #:
7308536
Last Updated:
December 17, 2023, 01:12 PM
Rooms & Interior
Bedrooms
Total Bedrooms:
4
Bathrooms
Total Bathrooms:
4
Full Bathrooms:
3
Interior
Living Area:
3,139 Sq. Ft.
Structure
Structure
Architectural Style:
Craftsman, Ranch
Year Built:
2021
Lot
Lot Size (Sq. Ft):
21,780
Finances & Disclosures
Price:
$700,000
Price per Sq. Ft:
$223 per Sq. Ft.
Contact an Agent
Yes, I would like more information from Coldwell Banker. Please use and/or share my information with a Coldwell Banker agent to contact me about my real estate needs.
By clicking Contact I agree a Coldwell Banker Agent may contact me by phone or text message including by automated means and prerecorded messages about real estate services, and that I can access real estate services without providing my phone number. I acknowledge that I have read and agree to the Terms of Use and Privacy Notice.
Contact an Agent
Yes, I would like more information from Coldwell Banker. Please use and/or share my information with a Coldwell Banker agent to contact me about my real estate needs.
By clicking Contact I agree a Coldwell Banker Agent may contact me by phone or text message including by automated means and prerecorded messages about real estate services, and that I can access real estate services without providing my phone number. I acknowledge that I have read and agree to the Terms of Use and Privacy Notice.


