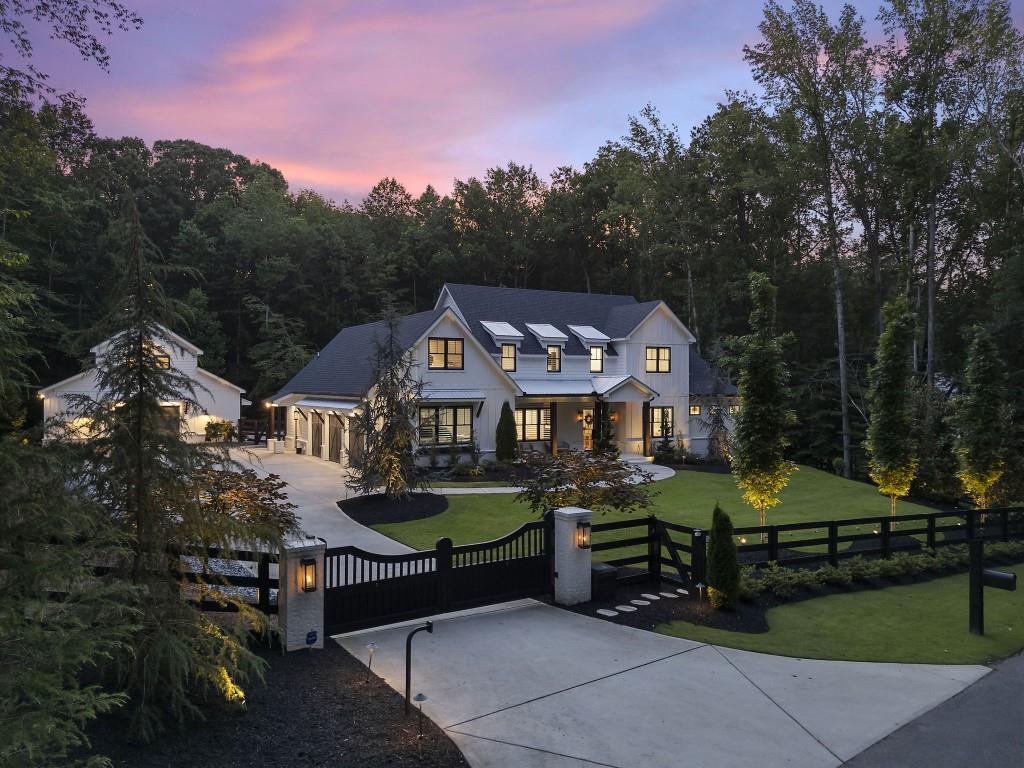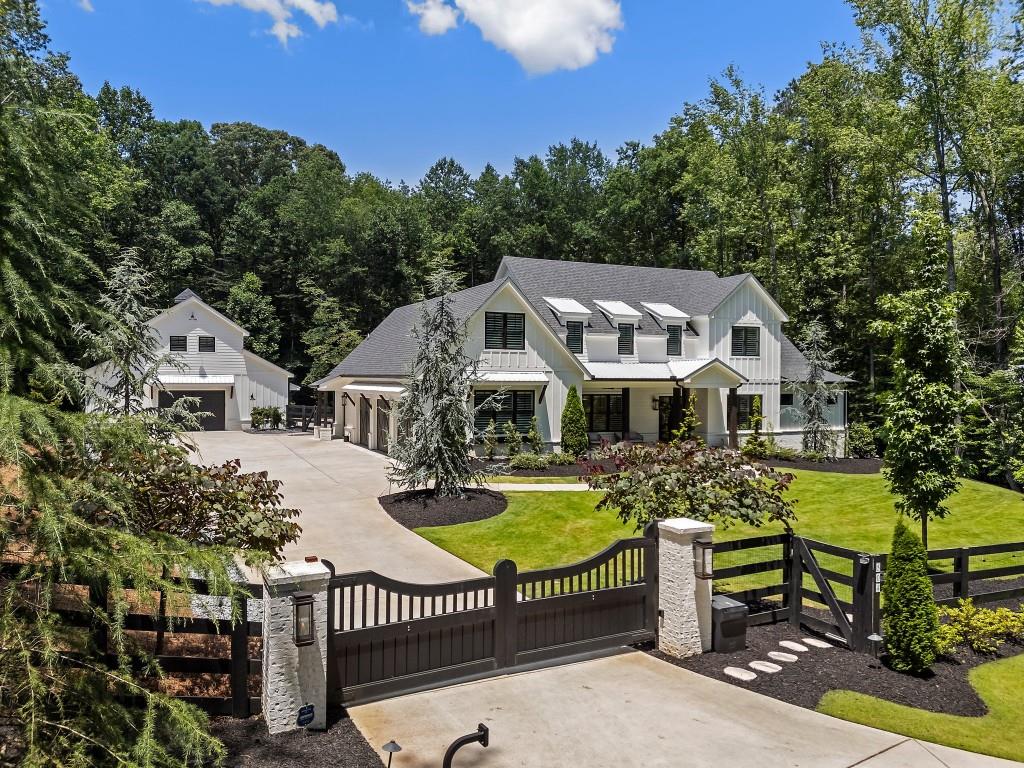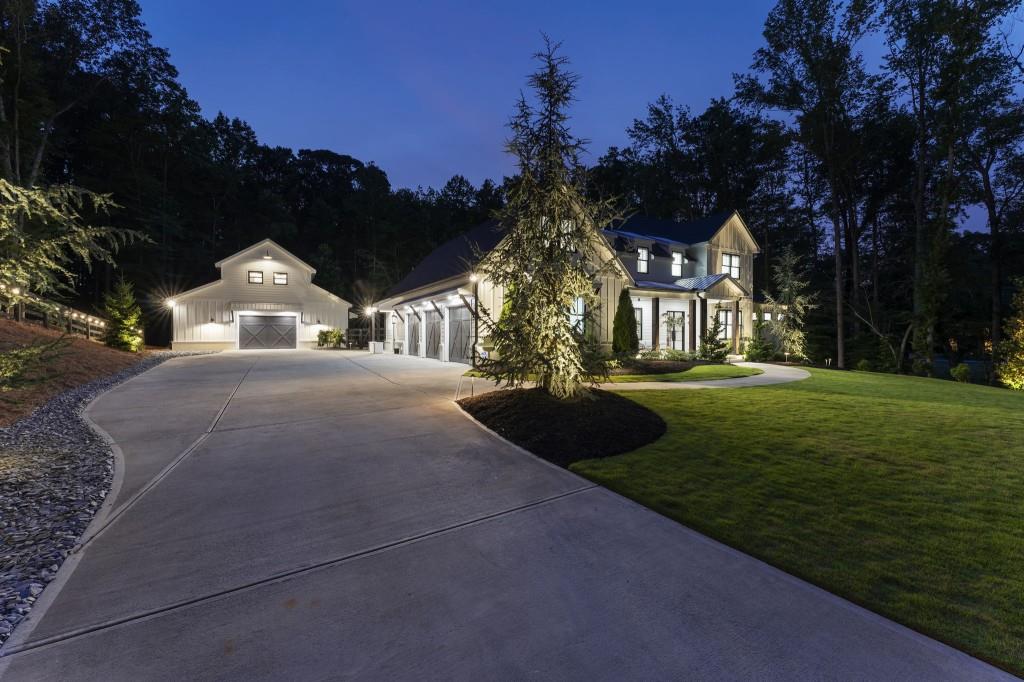


504 Trinity Church Road, Canton, GA 30115
$2,499,000
7
Beds
7
Baths
6,071
Sq Ft
Single Family
Active
Listed by
The Stowe Group
Troy Stowe
Ansley Real Estate | Christie'S International Real Estate
Last updated:
June 26, 2025, 11:04 PM
MLS#
7604292
Source:
FIRSTMLS
About This Home
Home Facts
Single Family
7 Baths
7 Bedrooms
Built in 2021
Price Summary
2,499,000
$411 per Sq. Ft.
MLS #:
7604292
Last Updated:
June 26, 2025, 11:04 PM
Rooms & Interior
Bedrooms
Total Bedrooms:
7
Bathrooms
Total Bathrooms:
7
Full Bathrooms:
6
Interior
Living Area:
6,071 Sq. Ft.
Structure
Structure
Architectural Style:
Farmhouse
Building Area:
6,071 Sq. Ft.
Year Built:
2021
Lot
Lot Size (Sq. Ft):
89,733
Finances & Disclosures
Price:
$2,499,000
Price per Sq. Ft:
$411 per Sq. Ft.
Contact an Agent
Yes, I would like more information from Coldwell Banker. Please use and/or share my information with a Coldwell Banker agent to contact me about my real estate needs.
By clicking Contact I agree a Coldwell Banker Agent may contact me by phone or text message including by automated means and prerecorded messages about real estate services, and that I can access real estate services without providing my phone number. I acknowledge that I have read and agree to the Terms of Use and Privacy Notice.
Contact an Agent
Yes, I would like more information from Coldwell Banker. Please use and/or share my information with a Coldwell Banker agent to contact me about my real estate needs.
By clicking Contact I agree a Coldwell Banker Agent may contact me by phone or text message including by automated means and prerecorded messages about real estate services, and that I can access real estate services without providing my phone number. I acknowledge that I have read and agree to the Terms of Use and Privacy Notice.