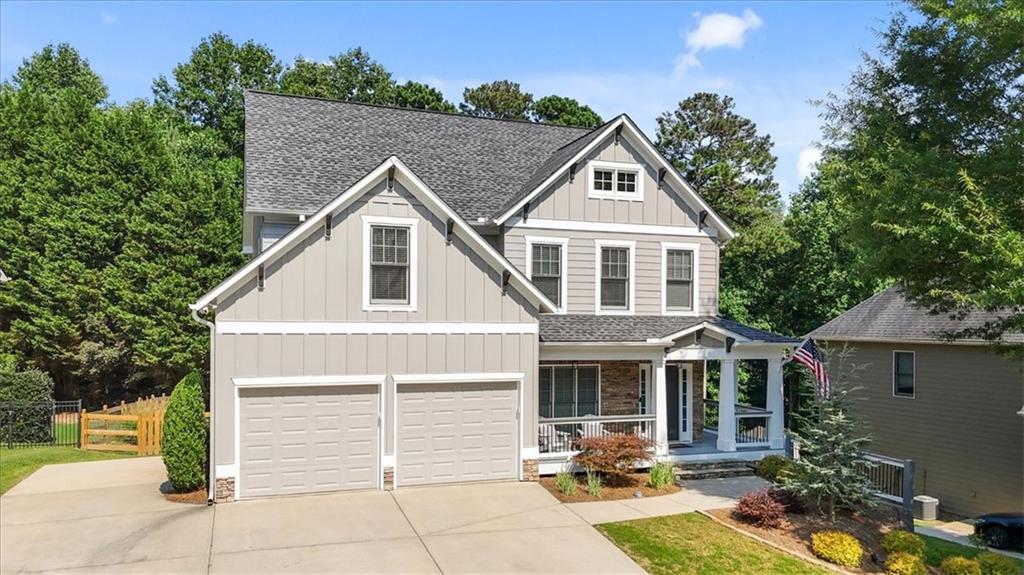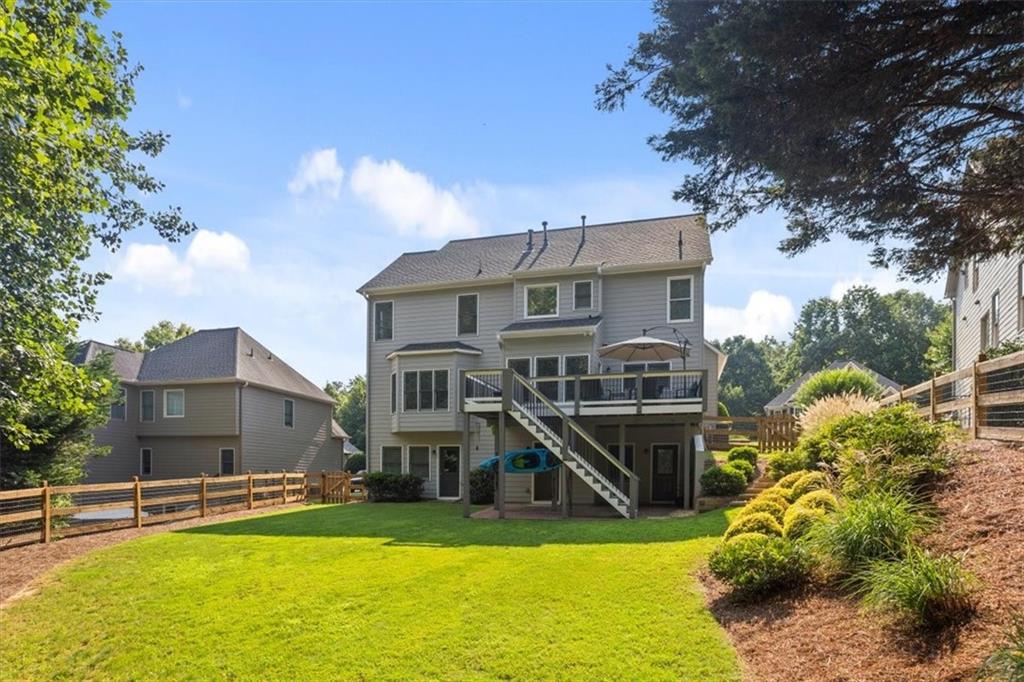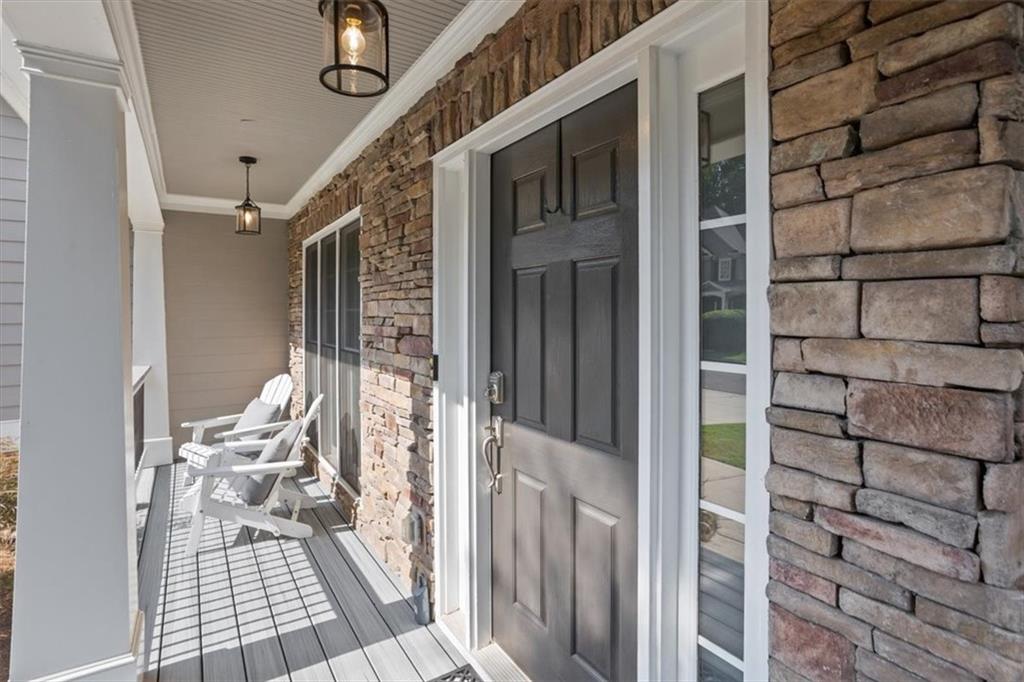


428 Gold Crossing, Canton, GA 30114
$585,000
6
Beds
4
Baths
3,721
Sq Ft
Single Family
Active
Listed by
Maria Sims Group
Julie Rosenberg
Keller Williams Realty Partners
Last updated:
June 28, 2025, 03:33 AM
MLS#
7604415
Source:
FIRSTMLS
About This Home
Home Facts
Single Family
4 Baths
6 Bedrooms
Built in 2005
Price Summary
585,000
$157 per Sq. Ft.
MLS #:
7604415
Last Updated:
June 28, 2025, 03:33 AM
Rooms & Interior
Bedrooms
Total Bedrooms:
6
Bathrooms
Total Bathrooms:
4
Full Bathrooms:
3
Interior
Living Area:
3,721 Sq. Ft.
Structure
Structure
Architectural Style:
Craftsman, Traditional
Building Area:
3,721 Sq. Ft.
Year Built:
2005
Lot
Lot Size (Sq. Ft):
11,325
Finances & Disclosures
Price:
$585,000
Price per Sq. Ft:
$157 per Sq. Ft.
Contact an Agent
Yes, I would like more information from Coldwell Banker. Please use and/or share my information with a Coldwell Banker agent to contact me about my real estate needs.
By clicking Contact I agree a Coldwell Banker Agent may contact me by phone or text message including by automated means and prerecorded messages about real estate services, and that I can access real estate services without providing my phone number. I acknowledge that I have read and agree to the Terms of Use and Privacy Notice.
Contact an Agent
Yes, I would like more information from Coldwell Banker. Please use and/or share my information with a Coldwell Banker agent to contact me about my real estate needs.
By clicking Contact I agree a Coldwell Banker Agent may contact me by phone or text message including by automated means and prerecorded messages about real estate services, and that I can access real estate services without providing my phone number. I acknowledge that I have read and agree to the Terms of Use and Privacy Notice.