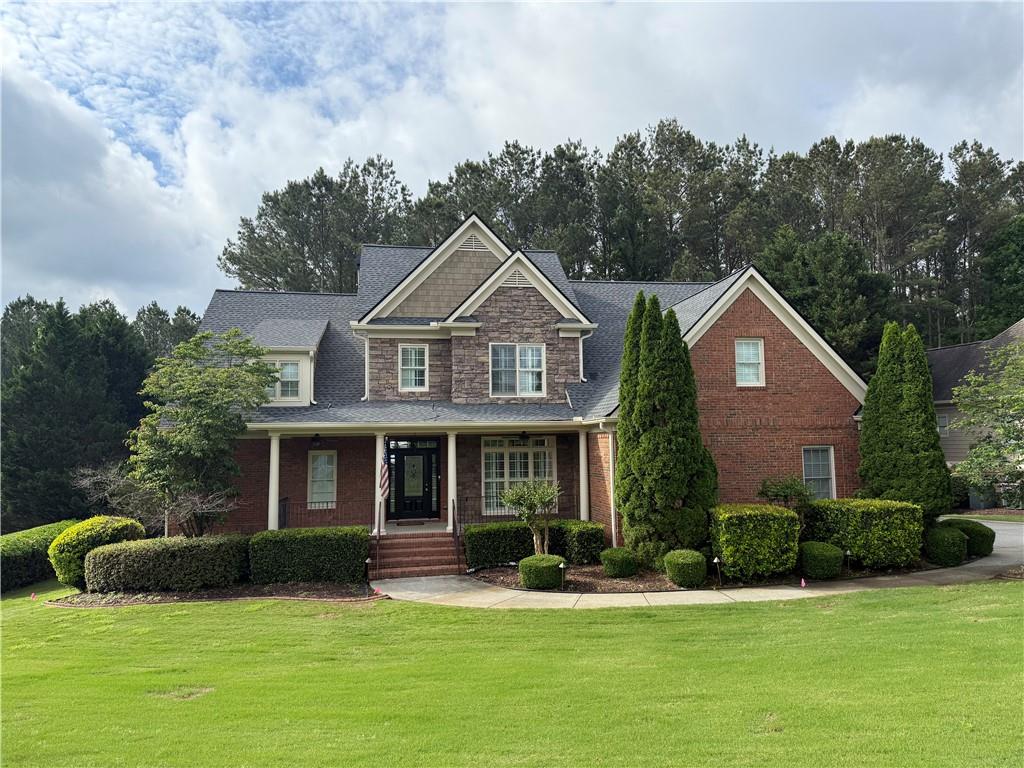
414 Candler Trail, Canton, GA 30115
$924,900
5
Beds
6
Baths
5,575
Sq Ft
Single Family
Active
Listed by
Jackie Archer
Tedford Archer
Atlanta Communities
Last updated:
May 15, 2025, 11:09 AM
MLS#
7577700
Source:
FIRSTMLS
About This Home
Home Facts
Single Family
6 Baths
5 Bedrooms
Built in 2005
Price Summary
924,900
$165 per Sq. Ft.
MLS #:
7577700
Last Updated:
May 15, 2025, 11:09 AM
Rooms & Interior
Bedrooms
Total Bedrooms:
5
Bathrooms
Total Bathrooms:
6
Full Bathrooms:
5
Interior
Living Area:
5,575 Sq. Ft.
Structure
Structure
Architectural Style:
Traditional
Building Area:
5,575 Sq. Ft.
Year Built:
2005
Lot
Lot Size (Sq. Ft):
28,749
Finances & Disclosures
Price:
$924,900
Price per Sq. Ft:
$165 per Sq. Ft.
Contact an Agent
Yes, I would like more information from Coldwell Banker. Please use and/or share my information with a Coldwell Banker agent to contact me about my real estate needs.
By clicking Contact I agree a Coldwell Banker Agent may contact me by phone or text message including by automated means and prerecorded messages about real estate services, and that I can access real estate services without providing my phone number. I acknowledge that I have read and agree to the Terms of Use and Privacy Notice.
Contact an Agent
Yes, I would like more information from Coldwell Banker. Please use and/or share my information with a Coldwell Banker agent to contact me about my real estate needs.
By clicking Contact I agree a Coldwell Banker Agent may contact me by phone or text message including by automated means and prerecorded messages about real estate services, and that I can access real estate services without providing my phone number. I acknowledge that I have read and agree to the Terms of Use and Privacy Notice.