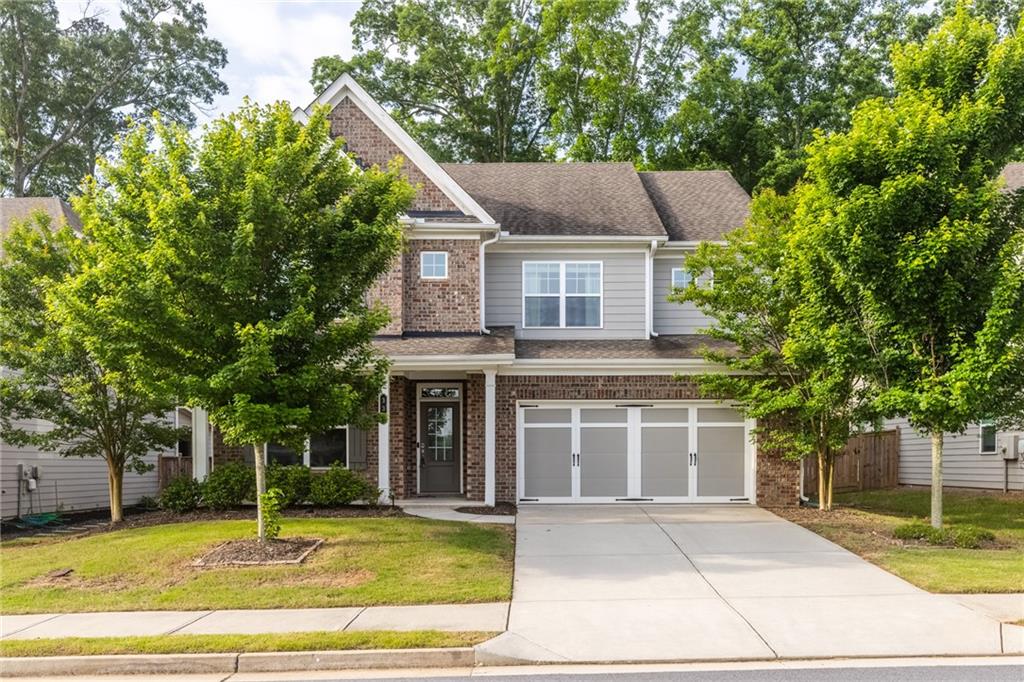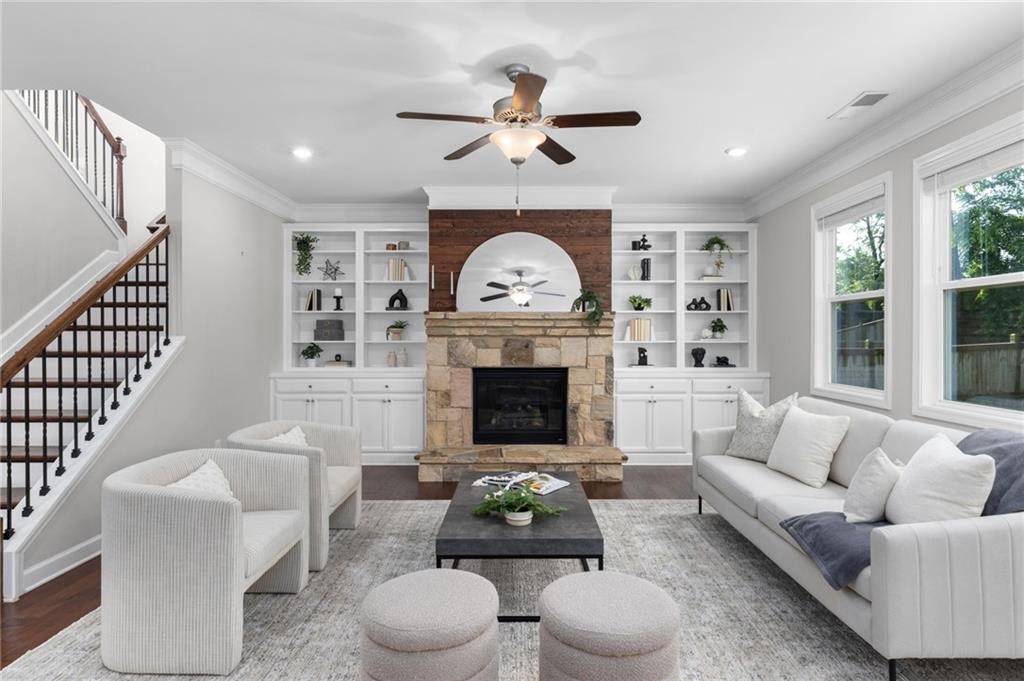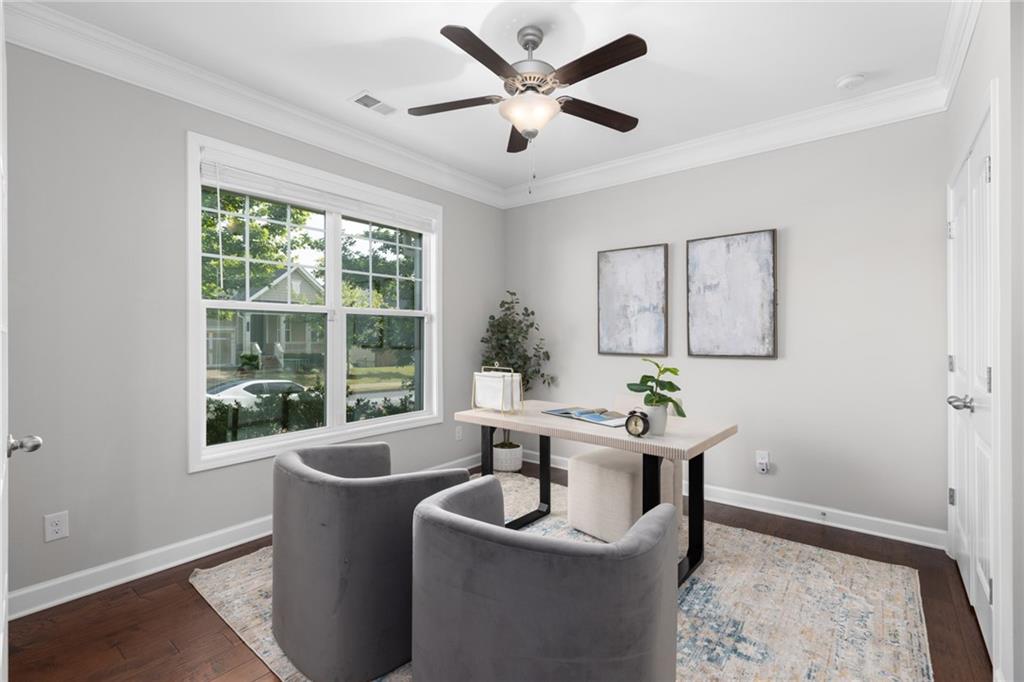


333 Gardens Of Harmony Drive, Canton, GA 30115
$599,900
5
Beds
4
Baths
2,913
Sq Ft
Single Family
Active
Listed by
Xuan Zheng
Real Broker, LLC.
Last updated:
May 20, 2025, 12:41 AM
MLS#
7580577
Source:
FIRSTMLS
About This Home
Home Facts
Single Family
4 Baths
5 Bedrooms
Built in 2018
Price Summary
599,900
$205 per Sq. Ft.
MLS #:
7580577
Last Updated:
May 20, 2025, 12:41 AM
Rooms & Interior
Bedrooms
Total Bedrooms:
5
Bathrooms
Total Bathrooms:
4
Full Bathrooms:
4
Interior
Living Area:
2,913 Sq. Ft.
Structure
Structure
Architectural Style:
Traditional
Building Area:
2,913 Sq. Ft.
Year Built:
2018
Lot
Lot Size (Sq. Ft):
9,147
Finances & Disclosures
Price:
$599,900
Price per Sq. Ft:
$205 per Sq. Ft.
Contact an Agent
Yes, I would like more information from Coldwell Banker. Please use and/or share my information with a Coldwell Banker agent to contact me about my real estate needs.
By clicking Contact I agree a Coldwell Banker Agent may contact me by phone or text message including by automated means and prerecorded messages about real estate services, and that I can access real estate services without providing my phone number. I acknowledge that I have read and agree to the Terms of Use and Privacy Notice.
Contact an Agent
Yes, I would like more information from Coldwell Banker. Please use and/or share my information with a Coldwell Banker agent to contact me about my real estate needs.
By clicking Contact I agree a Coldwell Banker Agent may contact me by phone or text message including by automated means and prerecorded messages about real estate services, and that I can access real estate services without providing my phone number. I acknowledge that I have read and agree to the Terms of Use and Privacy Notice.