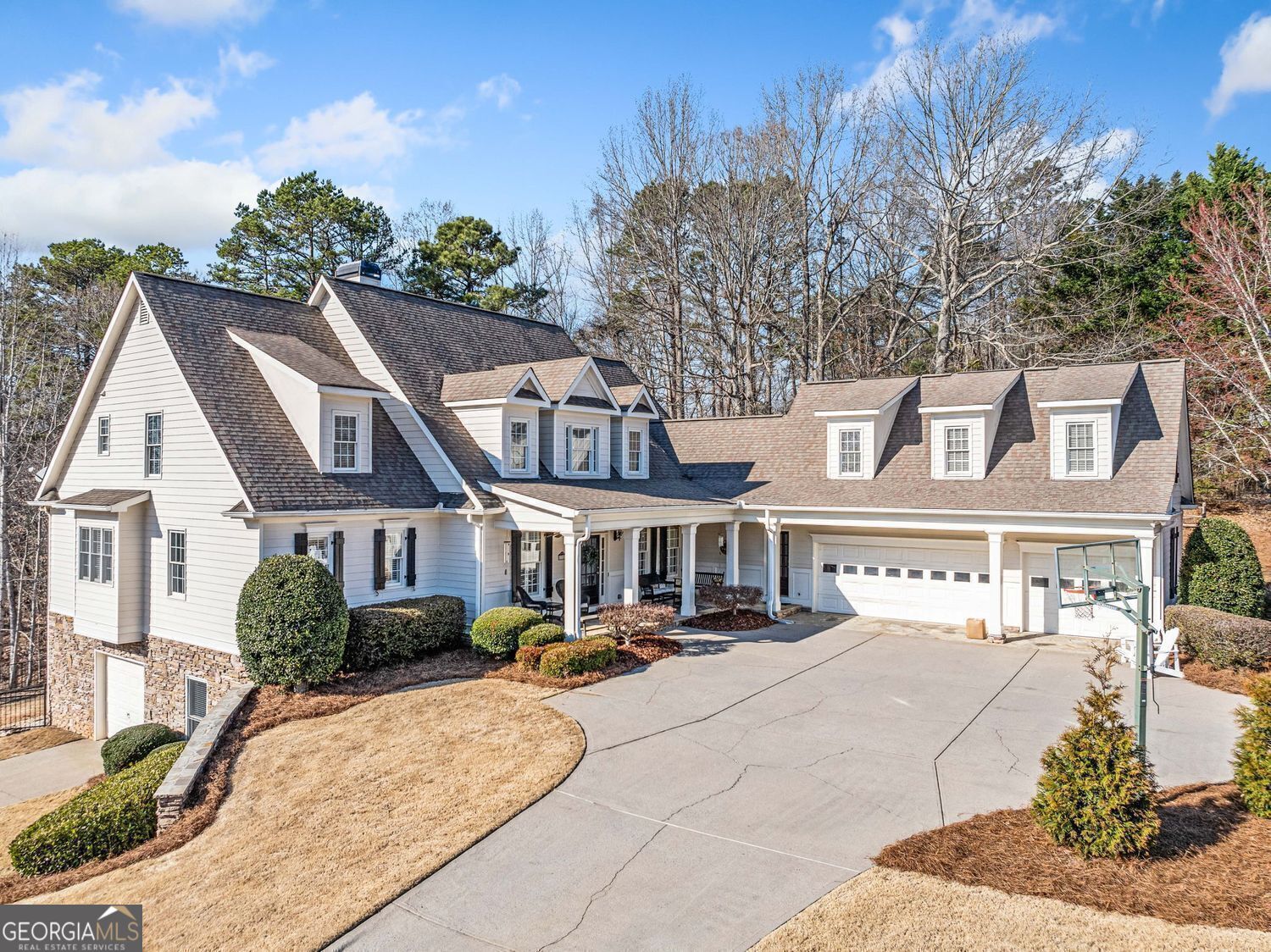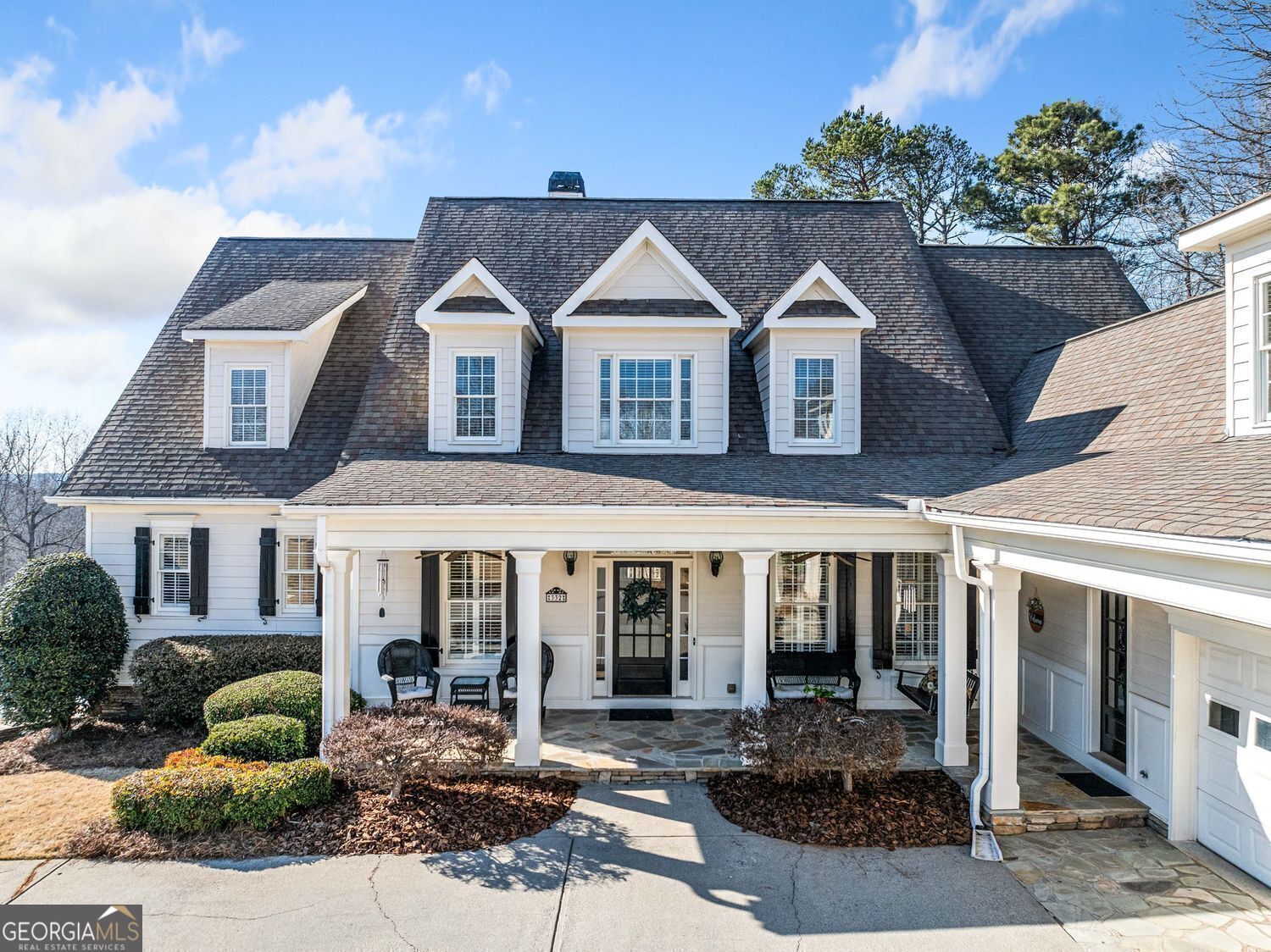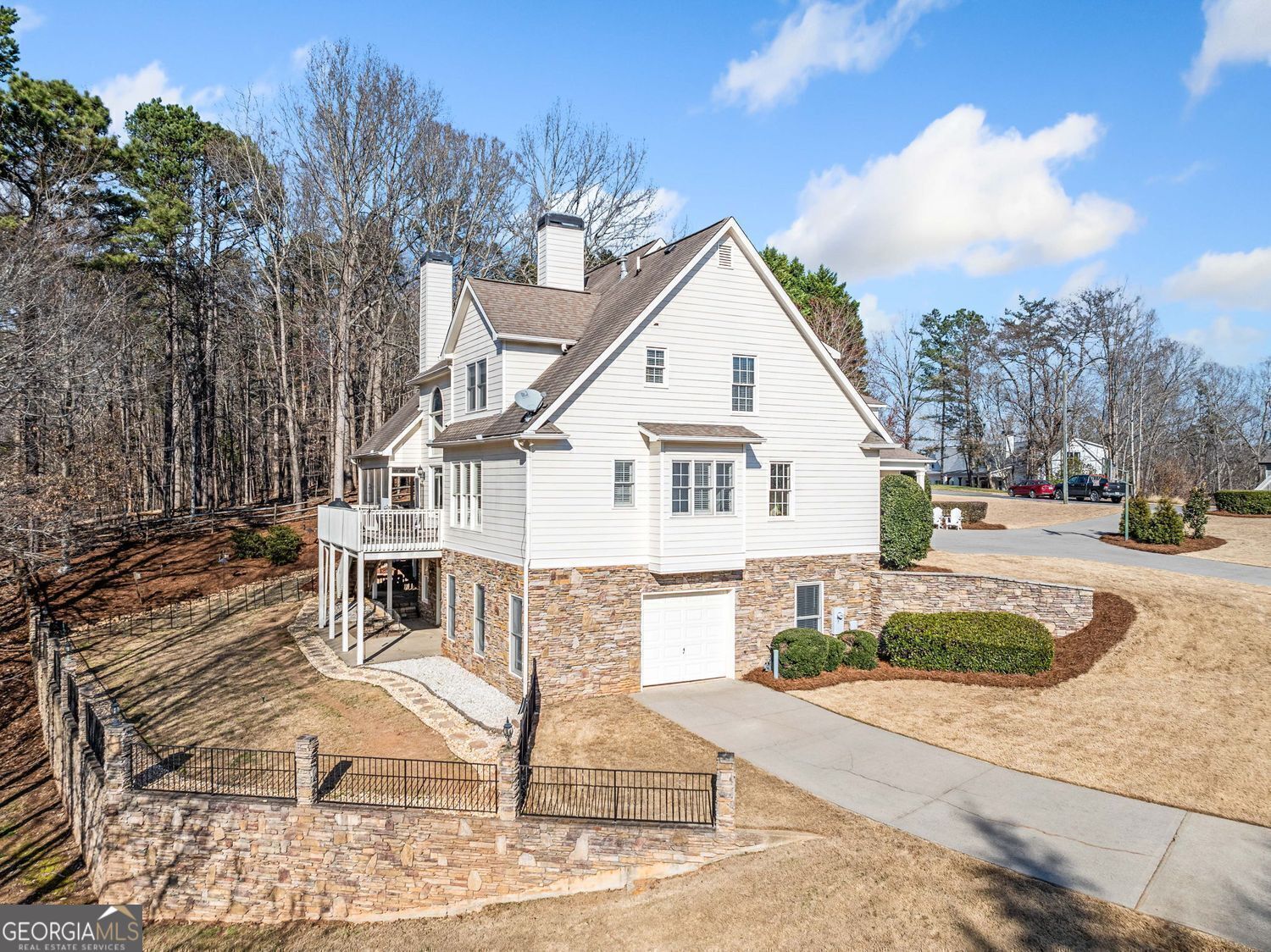


332 Williamfalls Drive, Canton, GA 30114
$925,000
6
Beds
6
Baths
6,240
Sq Ft
Single Family
Active
Listed by
Karen Lance
BHGRE Metro Brokers
Last updated:
May 7, 2025, 10:43 AM
MLS#
10479738
Source:
METROMLS
About This Home
Home Facts
Single Family
6 Baths
6 Bedrooms
Built in 2001
Price Summary
925,000
$148 per Sq. Ft.
MLS #:
10479738
Last Updated:
May 7, 2025, 10:43 AM
Rooms & Interior
Bedrooms
Total Bedrooms:
6
Bathrooms
Total Bathrooms:
6
Full Bathrooms:
5
Interior
Living Area:
6,240 Sq. Ft.
Structure
Structure
Architectural Style:
Ranch, Traditional
Building Area:
6,240 Sq. Ft.
Year Built:
2001
Lot
Lot Size (Sq. Ft):
54,885
Finances & Disclosures
Price:
$925,000
Price per Sq. Ft:
$148 per Sq. Ft.
Contact an Agent
Yes, I would like more information from Coldwell Banker. Please use and/or share my information with a Coldwell Banker agent to contact me about my real estate needs.
By clicking Contact I agree a Coldwell Banker Agent may contact me by phone or text message including by automated means and prerecorded messages about real estate services, and that I can access real estate services without providing my phone number. I acknowledge that I have read and agree to the Terms of Use and Privacy Notice.
Contact an Agent
Yes, I would like more information from Coldwell Banker. Please use and/or share my information with a Coldwell Banker agent to contact me about my real estate needs.
By clicking Contact I agree a Coldwell Banker Agent may contact me by phone or text message including by automated means and prerecorded messages about real estate services, and that I can access real estate services without providing my phone number. I acknowledge that I have read and agree to the Terms of Use and Privacy Notice.