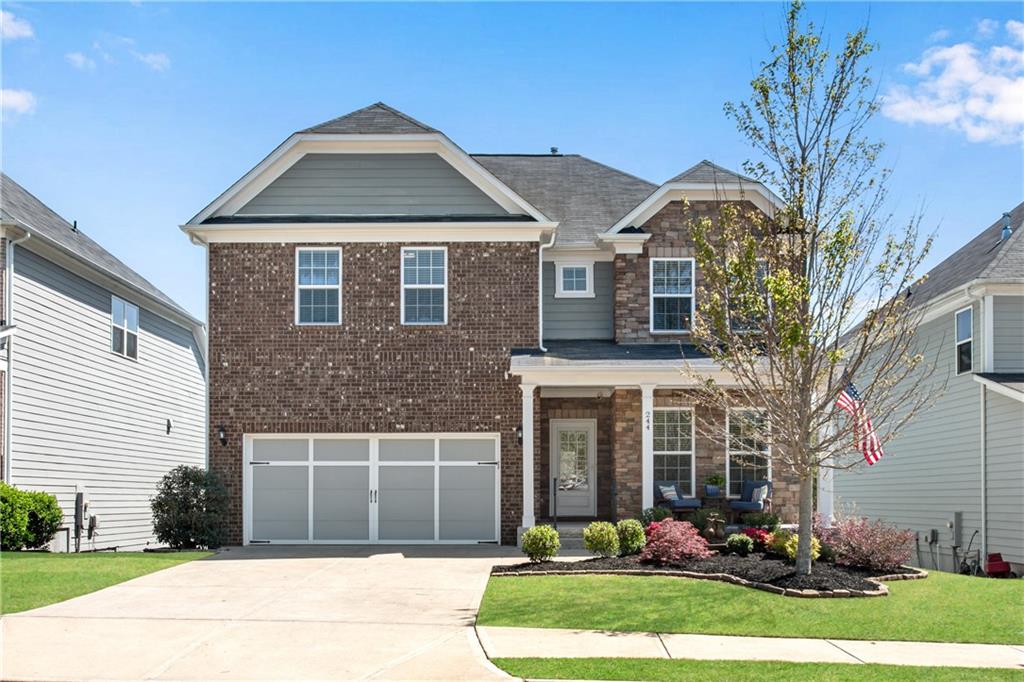244 Walnut Ridge Road, Canton, GA 30115
$600,000
5
Beds
3
Baths
3,109
Sq Ft
Single Family
Pending
Listed by
Lynn D Adams
Chapman Hall Realtors
Last updated:
May 7, 2025, 04:43 AM
MLS#
7560467
Source:
FIRSTMLS
About This Home
Home Facts
Single Family
3 Baths
5 Bedrooms
Built in 2018
Price Summary
600,000
$192 per Sq. Ft.
MLS #:
7560467
Last Updated:
May 7, 2025, 04:43 AM
Rooms & Interior
Bedrooms
Total Bedrooms:
5
Bathrooms
Total Bathrooms:
3
Full Bathrooms:
3
Interior
Living Area:
3,109 Sq. Ft.
Structure
Structure
Architectural Style:
Craftsman, Traditional
Building Area:
3,109 Sq. Ft.
Year Built:
2018
Lot
Lot Size (Sq. Ft):
6,098
Finances & Disclosures
Price:
$600,000
Price per Sq. Ft:
$192 per Sq. Ft.
Contact an Agent
Yes, I would like more information from Coldwell Banker. Please use and/or share my information with a Coldwell Banker agent to contact me about my real estate needs.
By clicking Contact I agree a Coldwell Banker Agent may contact me by phone or text message including by automated means and prerecorded messages about real estate services, and that I can access real estate services without providing my phone number. I acknowledge that I have read and agree to the Terms of Use and Privacy Notice.
Contact an Agent
Yes, I would like more information from Coldwell Banker. Please use and/or share my information with a Coldwell Banker agent to contact me about my real estate needs.
By clicking Contact I agree a Coldwell Banker Agent may contact me by phone or text message including by automated means and prerecorded messages about real estate services, and that I can access real estate services without providing my phone number. I acknowledge that I have read and agree to the Terms of Use and Privacy Notice.


