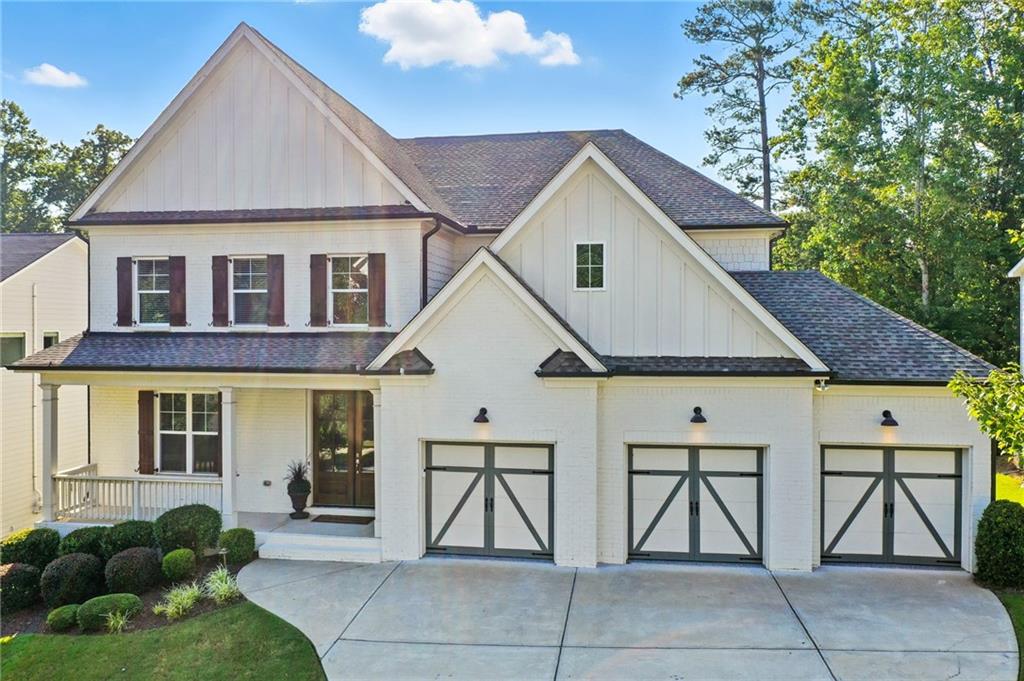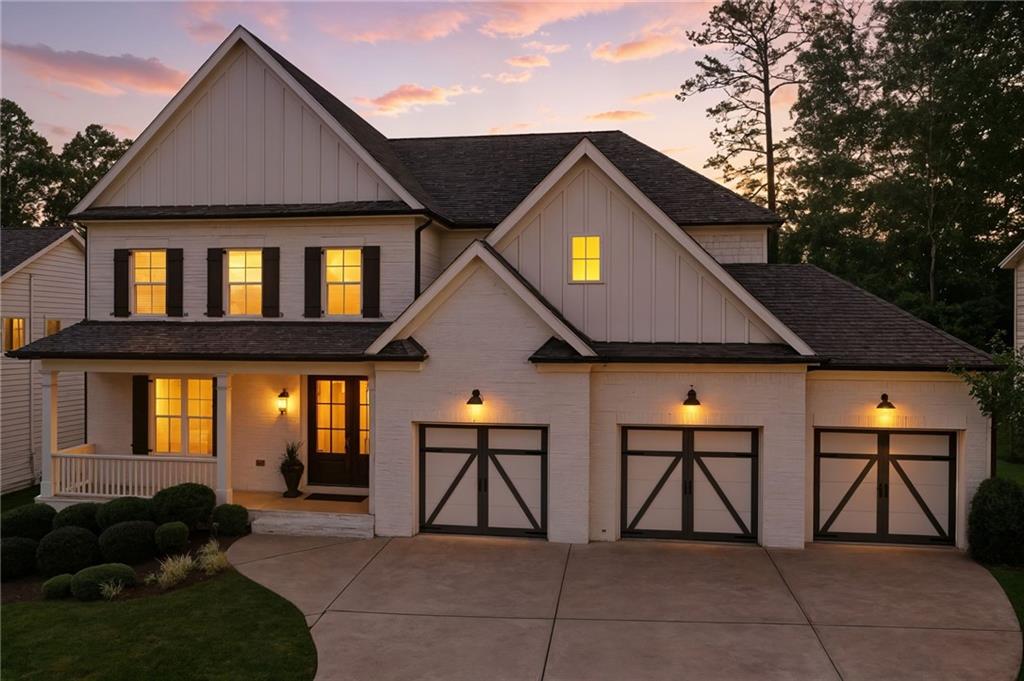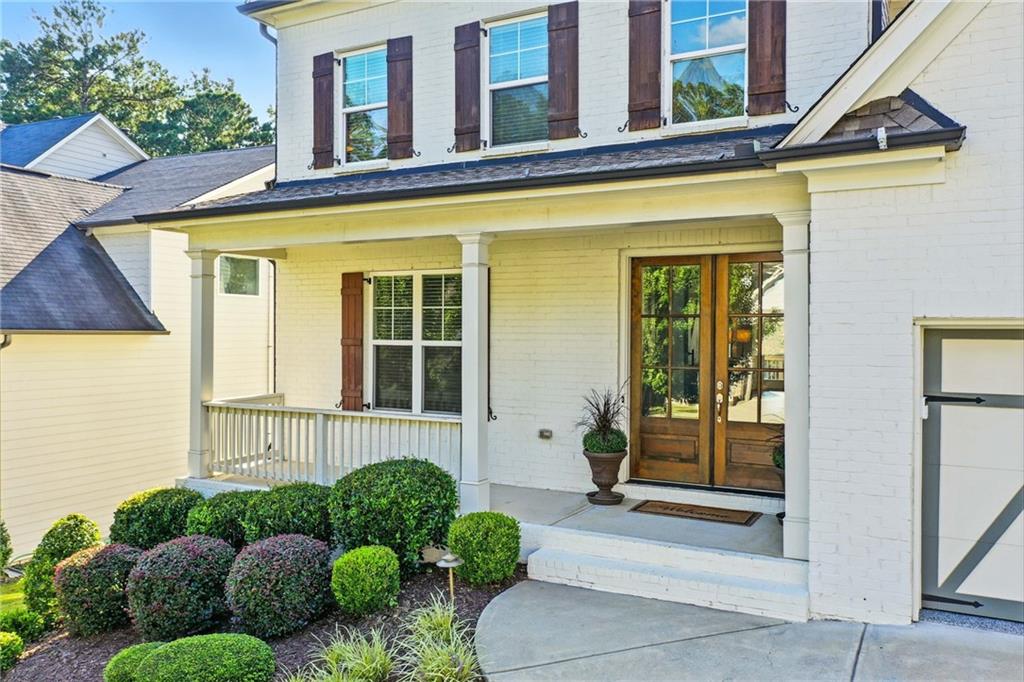


244 Harmony Lake Drive, Canton, GA 30115
$1,100,000
7
Beds
4
Baths
5,914
Sq Ft
Single Family
Active
Listed by
Jenn Goddard
RE/MAX Town And Country
Last updated:
September 7, 2025, 11:07 AM
MLS#
7644401
Source:
FIRSTMLS
About This Home
Home Facts
Single Family
4 Baths
7 Bedrooms
Built in 2019
Price Summary
1,100,000
$185 per Sq. Ft.
MLS #:
7644401
Last Updated:
September 7, 2025, 11:07 AM
Rooms & Interior
Bedrooms
Total Bedrooms:
7
Bathrooms
Total Bathrooms:
4
Full Bathrooms:
4
Interior
Living Area:
5,914 Sq. Ft.
Structure
Structure
Architectural Style:
Craftsman
Building Area:
5,914 Sq. Ft.
Year Built:
2019
Lot
Lot Size (Sq. Ft):
11,761
Finances & Disclosures
Price:
$1,100,000
Price per Sq. Ft:
$185 per Sq. Ft.
Contact an Agent
Yes, I would like more information from Coldwell Banker. Please use and/or share my information with a Coldwell Banker agent to contact me about my real estate needs.
By clicking Contact I agree a Coldwell Banker Agent may contact me by phone or text message including by automated means and prerecorded messages about real estate services, and that I can access real estate services without providing my phone number. I acknowledge that I have read and agree to the Terms of Use and Privacy Notice.
Contact an Agent
Yes, I would like more information from Coldwell Banker. Please use and/or share my information with a Coldwell Banker agent to contact me about my real estate needs.
By clicking Contact I agree a Coldwell Banker Agent may contact me by phone or text message including by automated means and prerecorded messages about real estate services, and that I can access real estate services without providing my phone number. I acknowledge that I have read and agree to the Terms of Use and Privacy Notice.