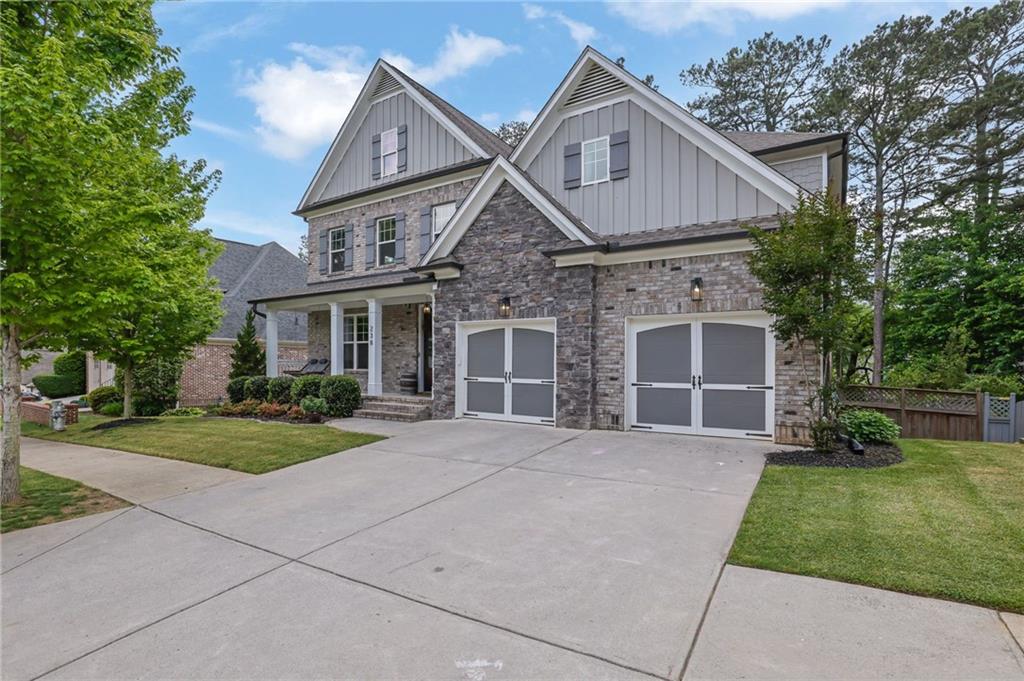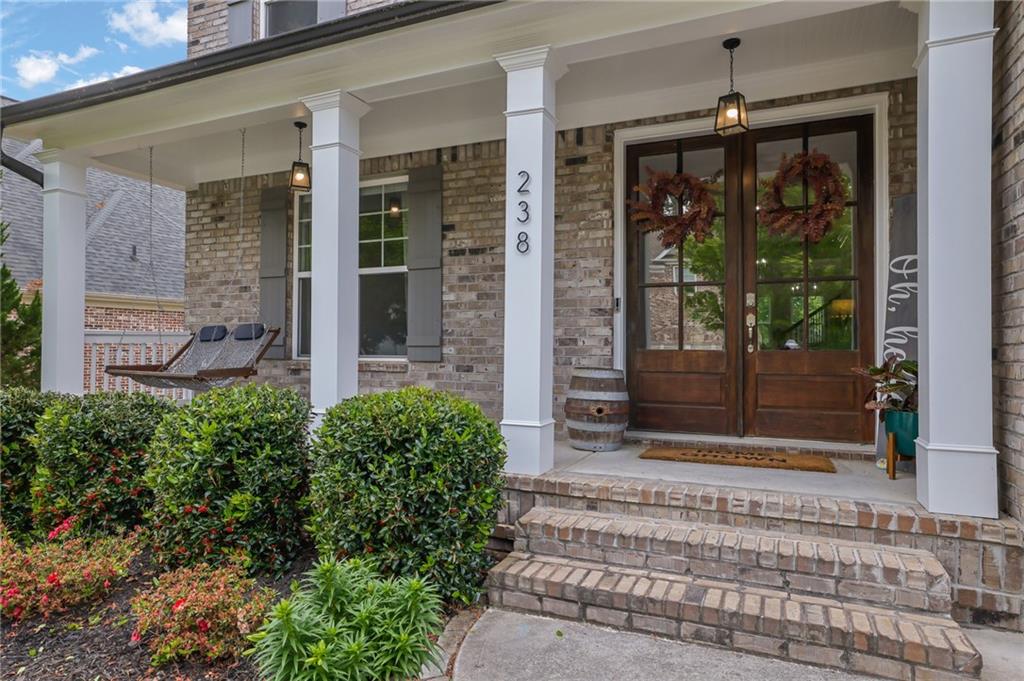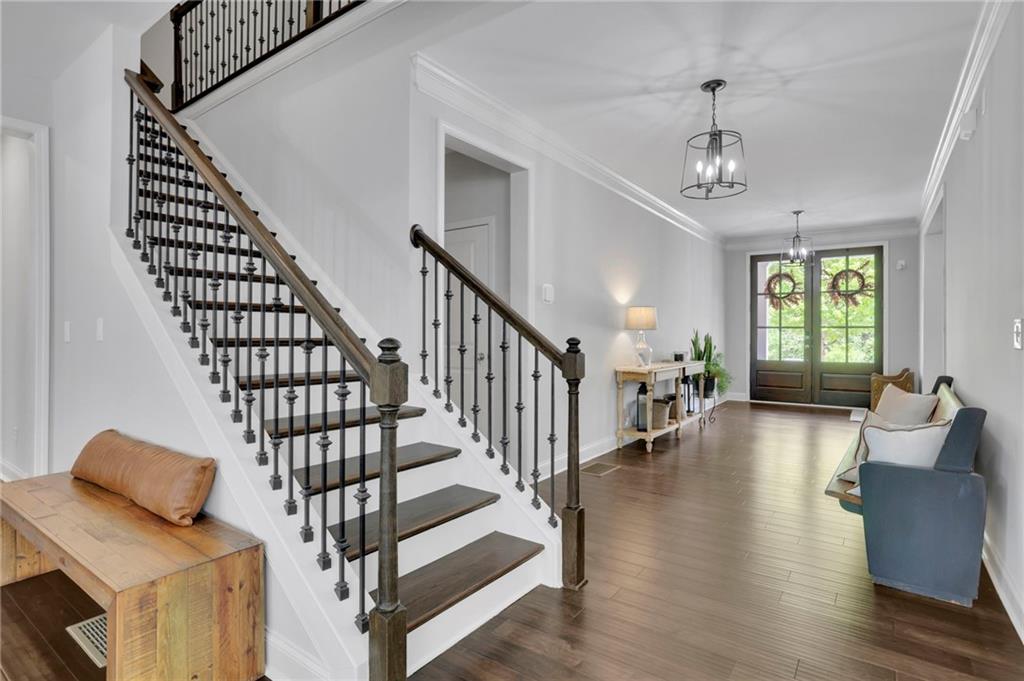


238 Harmony Lake Drive, Canton, GA 30115
$820,000
5
Beds
4
Baths
5,520
Sq Ft
Single Family
Active
Listed by
Paulina Muez
Keller Williams North Atlanta
Last updated:
May 7, 2025, 01:33 PM
MLS#
7568213
Source:
FIRSTMLS
About This Home
Home Facts
Single Family
4 Baths
5 Bedrooms
Built in 2018
Price Summary
820,000
$148 per Sq. Ft.
MLS #:
7568213
Last Updated:
May 7, 2025, 01:33 PM
Rooms & Interior
Bedrooms
Total Bedrooms:
5
Bathrooms
Total Bathrooms:
4
Full Bathrooms:
4
Interior
Living Area:
5,520 Sq. Ft.
Structure
Structure
Architectural Style:
Craftsman, Traditional
Building Area:
5,520 Sq. Ft.
Year Built:
2018
Lot
Lot Size (Sq. Ft):
12,632
Finances & Disclosures
Price:
$820,000
Price per Sq. Ft:
$148 per Sq. Ft.
Contact an Agent
Yes, I would like more information from Coldwell Banker. Please use and/or share my information with a Coldwell Banker agent to contact me about my real estate needs.
By clicking Contact I agree a Coldwell Banker Agent may contact me by phone or text message including by automated means and prerecorded messages about real estate services, and that I can access real estate services without providing my phone number. I acknowledge that I have read and agree to the Terms of Use and Privacy Notice.
Contact an Agent
Yes, I would like more information from Coldwell Banker. Please use and/or share my information with a Coldwell Banker agent to contact me about my real estate needs.
By clicking Contact I agree a Coldwell Banker Agent may contact me by phone or text message including by automated means and prerecorded messages about real estate services, and that I can access real estate services without providing my phone number. I acknowledge that I have read and agree to the Terms of Use and Privacy Notice.