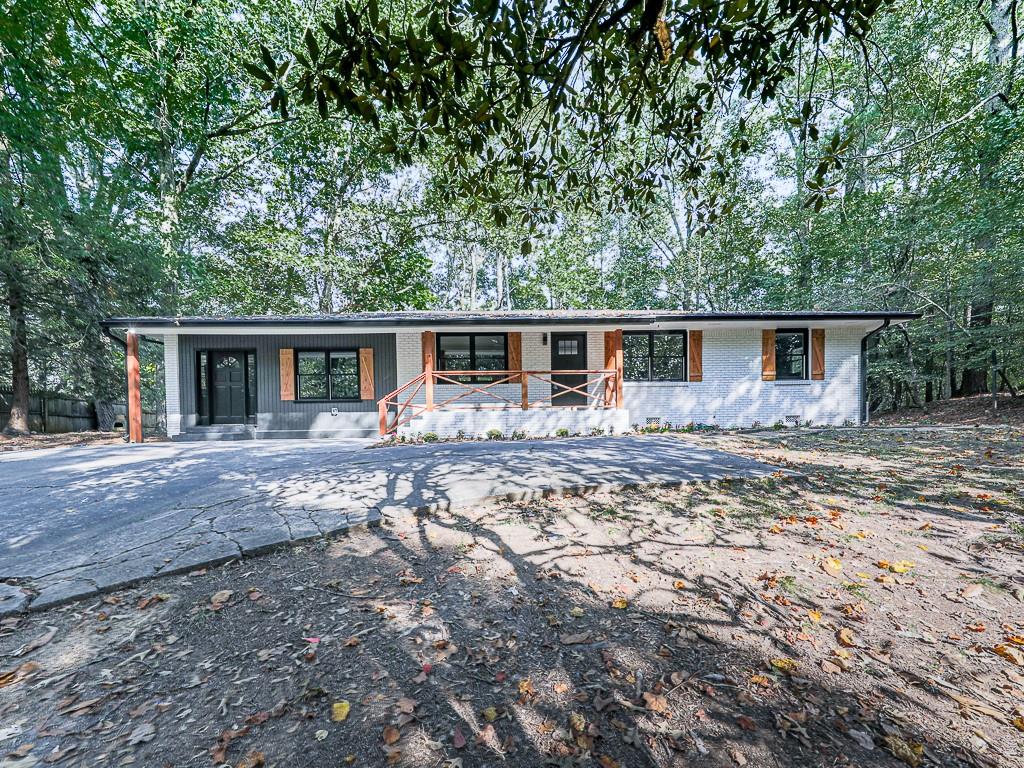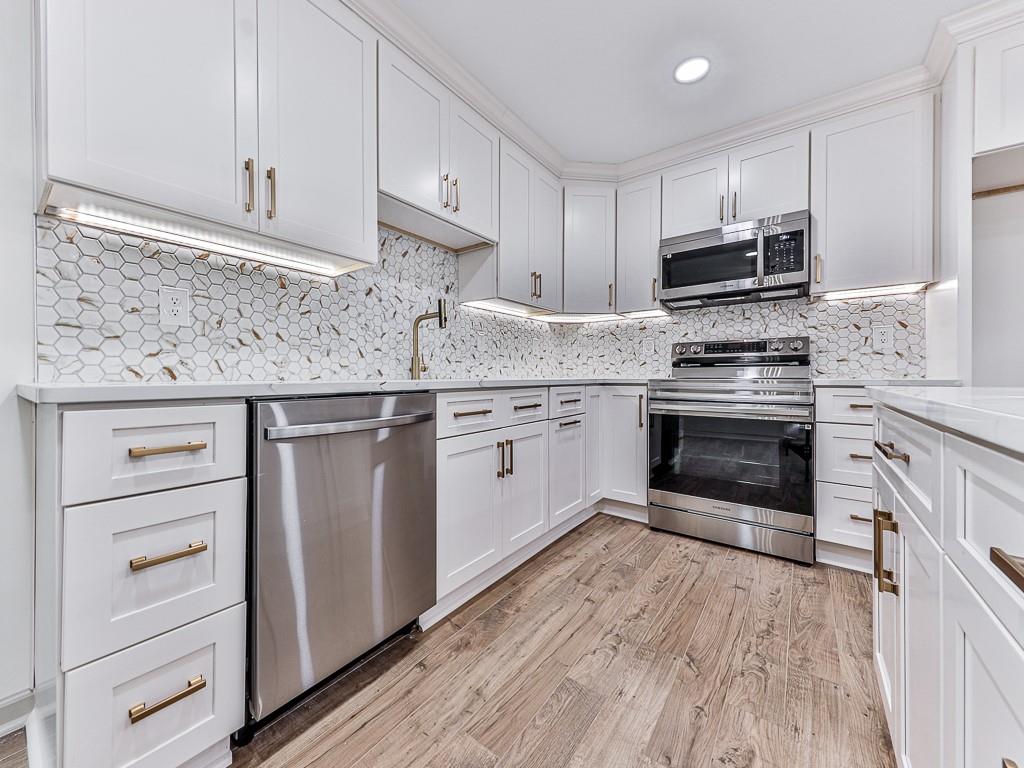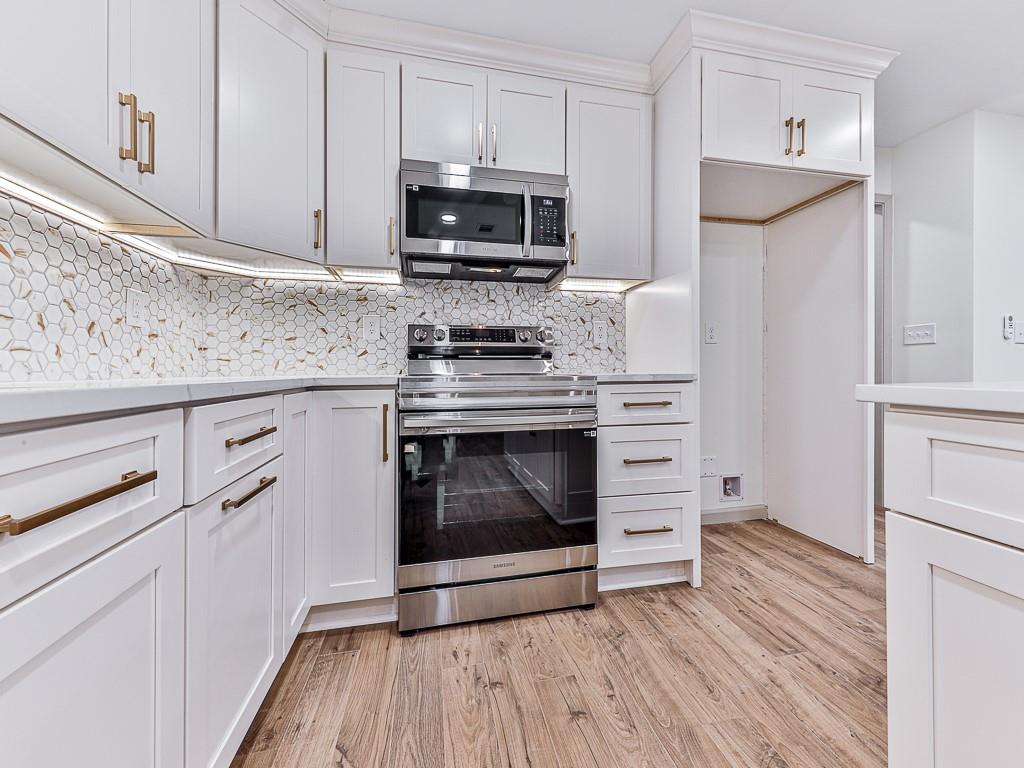


221 Wonewok Drive, Canton, GA 30114
$459,900
4
Beds
2
Baths
1,800
Sq Ft
Single Family
Active
Listed by
Jackie Archer
Tedford Archer
Atlanta Communities
Last updated:
June 5, 2025, 01:18 PM
MLS#
7579536
Source:
FIRSTMLS
About This Home
Home Facts
Single Family
2 Baths
4 Bedrooms
Built in 1963
Price Summary
459,900
$255 per Sq. Ft.
MLS #:
7579536
Last Updated:
June 5, 2025, 01:18 PM
Rooms & Interior
Bedrooms
Total Bedrooms:
4
Bathrooms
Total Bathrooms:
2
Full Bathrooms:
2
Interior
Living Area:
1,800 Sq. Ft.
Structure
Structure
Architectural Style:
Ranch
Building Area:
1,800 Sq. Ft.
Year Built:
1963
Lot
Lot Size (Sq. Ft):
33,014
Finances & Disclosures
Price:
$459,900
Price per Sq. Ft:
$255 per Sq. Ft.
Contact an Agent
Yes, I would like more information from Coldwell Banker. Please use and/or share my information with a Coldwell Banker agent to contact me about my real estate needs.
By clicking Contact I agree a Coldwell Banker Agent may contact me by phone or text message including by automated means and prerecorded messages about real estate services, and that I can access real estate services without providing my phone number. I acknowledge that I have read and agree to the Terms of Use and Privacy Notice.
Contact an Agent
Yes, I would like more information from Coldwell Banker. Please use and/or share my information with a Coldwell Banker agent to contact me about my real estate needs.
By clicking Contact I agree a Coldwell Banker Agent may contact me by phone or text message including by automated means and prerecorded messages about real estate services, and that I can access real estate services without providing my phone number. I acknowledge that I have read and agree to the Terms of Use and Privacy Notice.