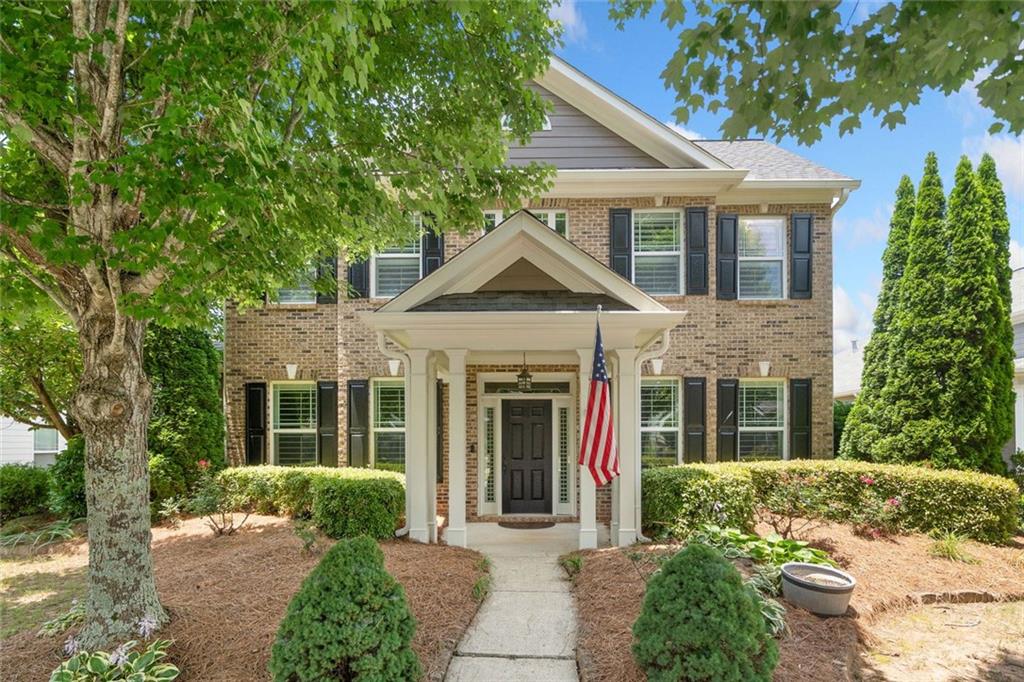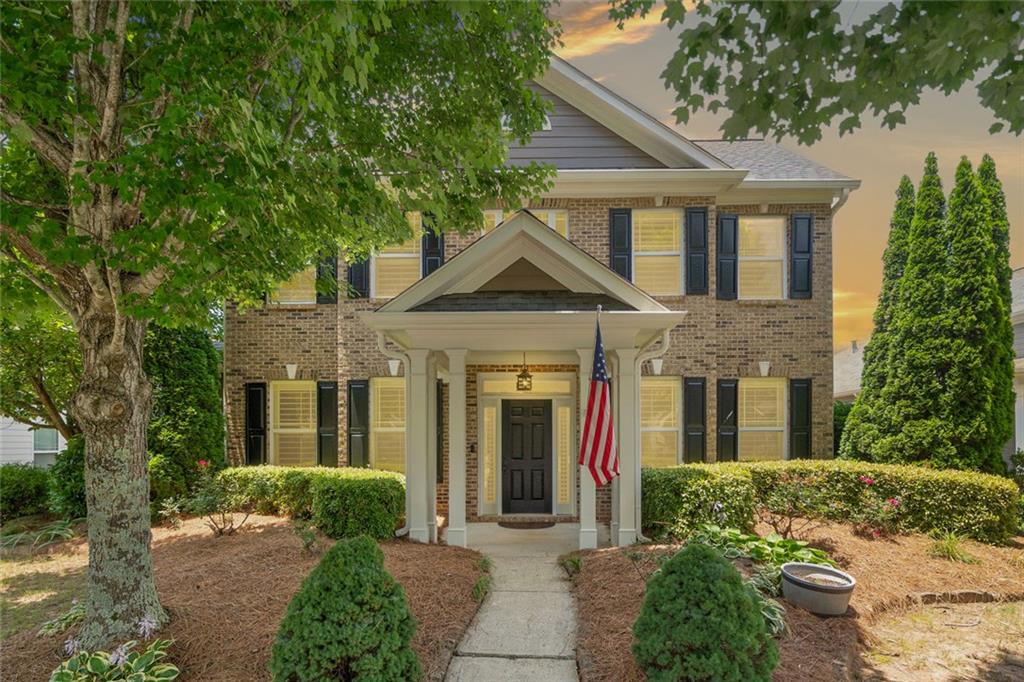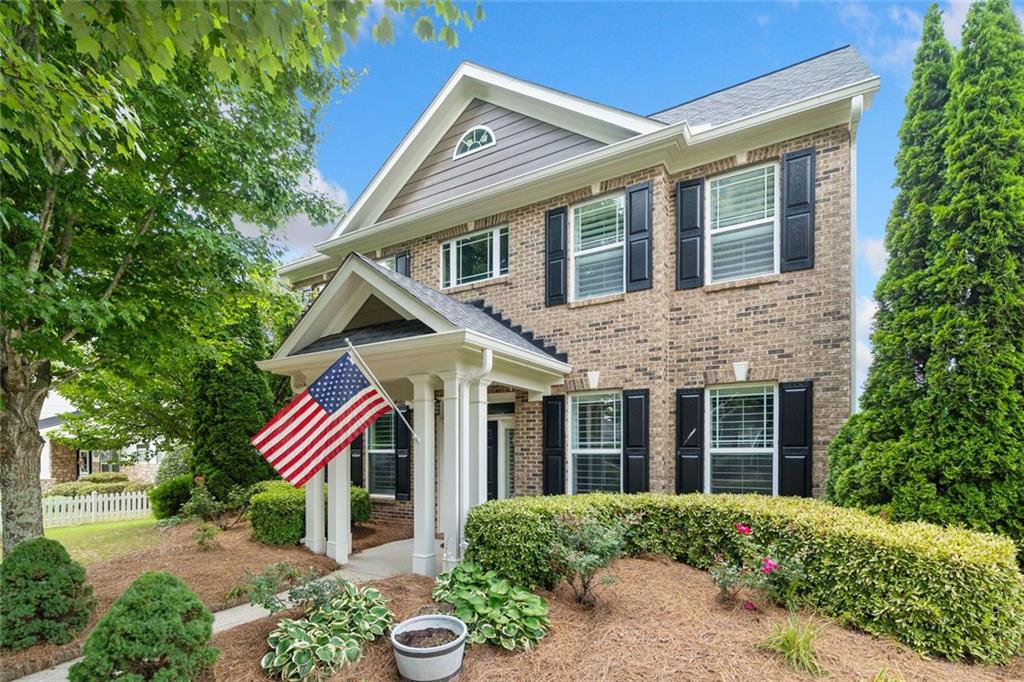


214 Harmony Lake Drive, Canton, GA 30115
Active
Listed by
Path Post Team
Tammy Roberts
Path & Post Real Estate
Last updated:
June 28, 2025, 12:07 PM
MLS#
7605446
Source:
FIRSTMLS
About This Home
Home Facts
Single Family
4 Baths
4 Bedrooms
Built in 2005
Price Summary
575,000
$215 per Sq. Ft.
MLS #:
7605446
Last Updated:
June 28, 2025, 12:07 PM
Rooms & Interior
Bedrooms
Total Bedrooms:
4
Bathrooms
Total Bathrooms:
4
Full Bathrooms:
3
Interior
Living Area:
2,663 Sq. Ft.
Structure
Structure
Architectural Style:
Traditional
Building Area:
2,663 Sq. Ft.
Year Built:
2005
Lot
Lot Size (Sq. Ft):
8,276
Finances & Disclosures
Price:
$575,000
Price per Sq. Ft:
$215 per Sq. Ft.
See this home in person
Attend an upcoming open house
Sun, Jul 6
12:00 PM - 02:00 PMContact an Agent
Yes, I would like more information from Coldwell Banker. Please use and/or share my information with a Coldwell Banker agent to contact me about my real estate needs.
By clicking Contact I agree a Coldwell Banker Agent may contact me by phone or text message including by automated means and prerecorded messages about real estate services, and that I can access real estate services without providing my phone number. I acknowledge that I have read and agree to the Terms of Use and Privacy Notice.
Contact an Agent
Yes, I would like more information from Coldwell Banker. Please use and/or share my information with a Coldwell Banker agent to contact me about my real estate needs.
By clicking Contact I agree a Coldwell Banker Agent may contact me by phone or text message including by automated means and prerecorded messages about real estate services, and that I can access real estate services without providing my phone number. I acknowledge that I have read and agree to the Terms of Use and Privacy Notice.