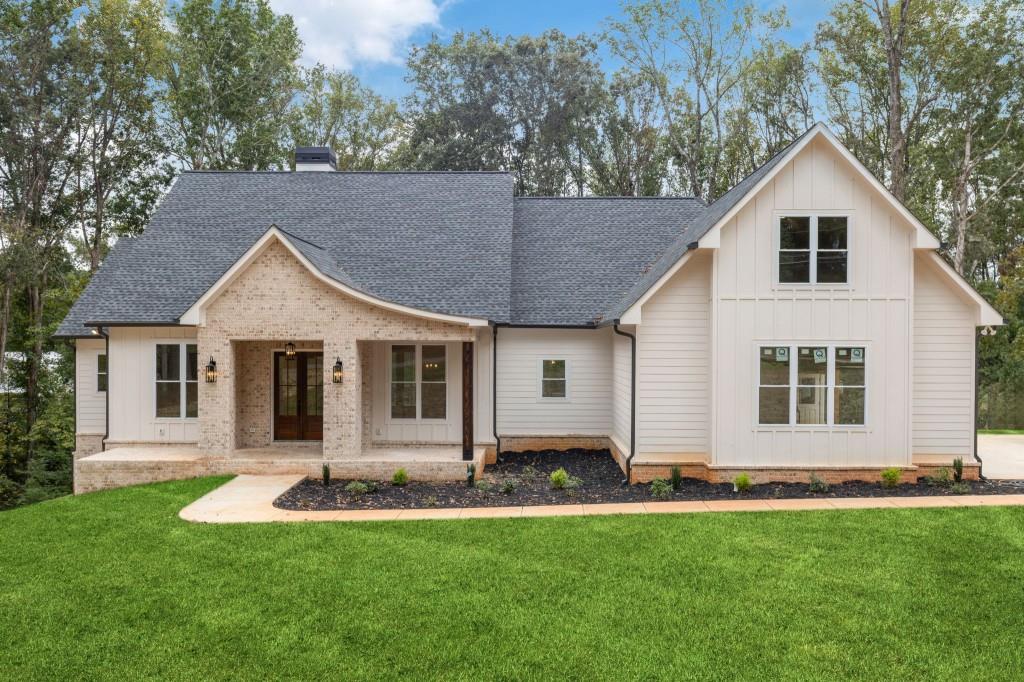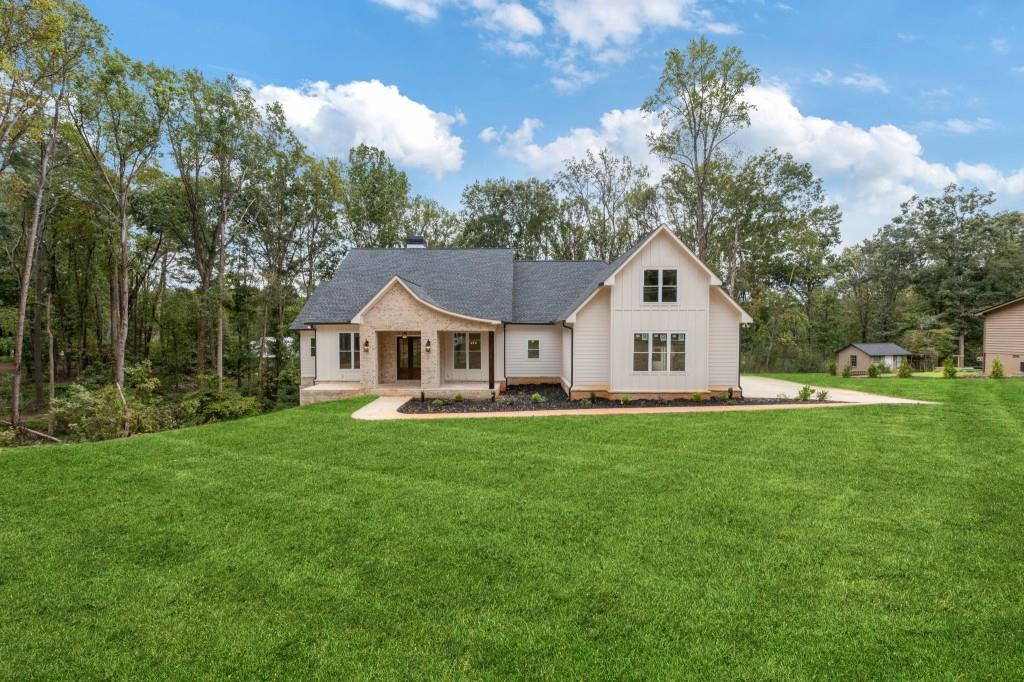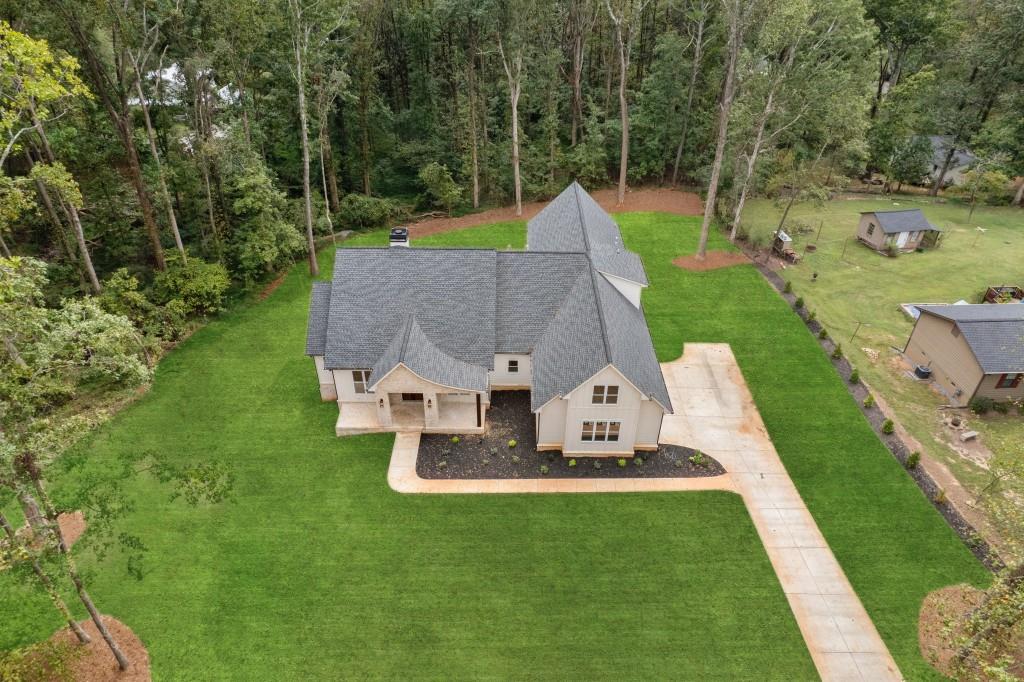


2001 Epperson Road, Canton, GA 30115
$1,590,000
4
Beds
4
Baths
5,022
Sq Ft
Single Family
Active
Listed by
Chrisann Johnson
Ansley Real Estate| Christie'S International Real Estate
Last updated:
October 2, 2025, 06:44 PM
MLS#
7659371
Source:
FIRSTMLS
About This Home
Home Facts
Single Family
4 Baths
4 Bedrooms
Built in 2025
Price Summary
1,590,000
$316 per Sq. Ft.
MLS #:
7659371
Last Updated:
October 2, 2025, 06:44 PM
Rooms & Interior
Bedrooms
Total Bedrooms:
4
Bathrooms
Total Bathrooms:
4
Full Bathrooms:
3
Interior
Living Area:
5,022 Sq. Ft.
Structure
Structure
Architectural Style:
Ranch, Traditional
Building Area:
5,022 Sq. Ft.
Year Built:
2025
Lot
Lot Size (Sq. Ft):
86,248
Finances & Disclosures
Price:
$1,590,000
Price per Sq. Ft:
$316 per Sq. Ft.
Contact an Agent
Yes, I would like more information from Coldwell Banker. Please use and/or share my information with a Coldwell Banker agent to contact me about my real estate needs.
By clicking Contact I agree a Coldwell Banker Agent may contact me by phone or text message including by automated means and prerecorded messages about real estate services, and that I can access real estate services without providing my phone number. I acknowledge that I have read and agree to the Terms of Use and Privacy Notice.
Contact an Agent
Yes, I would like more information from Coldwell Banker. Please use and/or share my information with a Coldwell Banker agent to contact me about my real estate needs.
By clicking Contact I agree a Coldwell Banker Agent may contact me by phone or text message including by automated means and prerecorded messages about real estate services, and that I can access real estate services without providing my phone number. I acknowledge that I have read and agree to the Terms of Use and Privacy Notice.