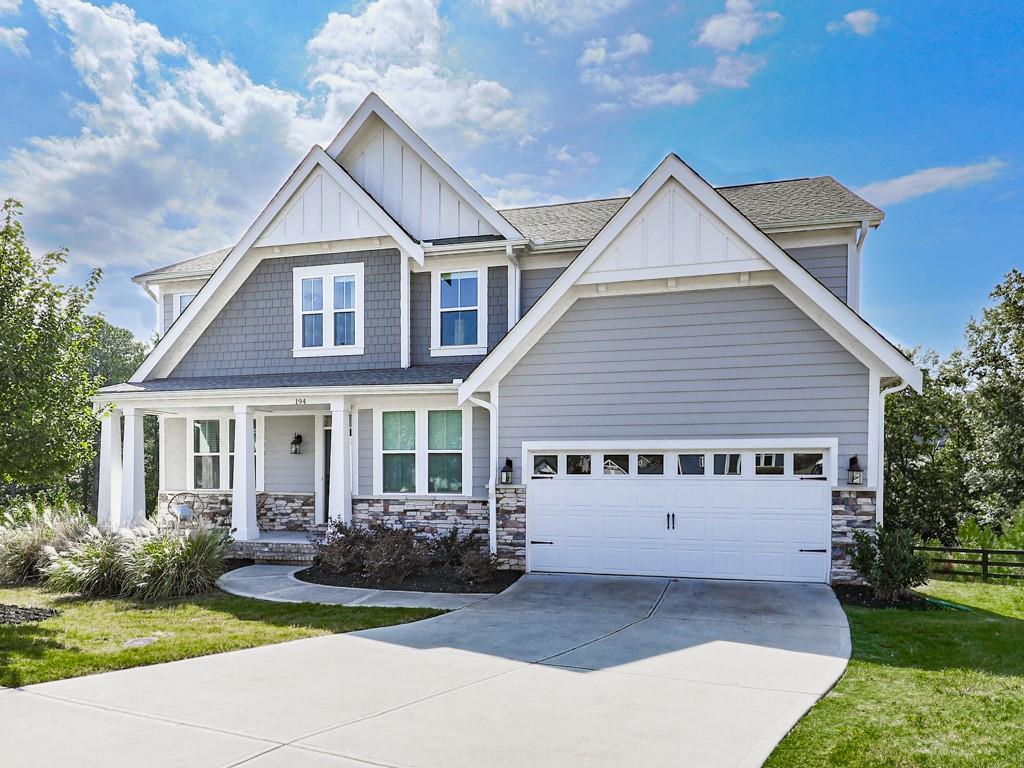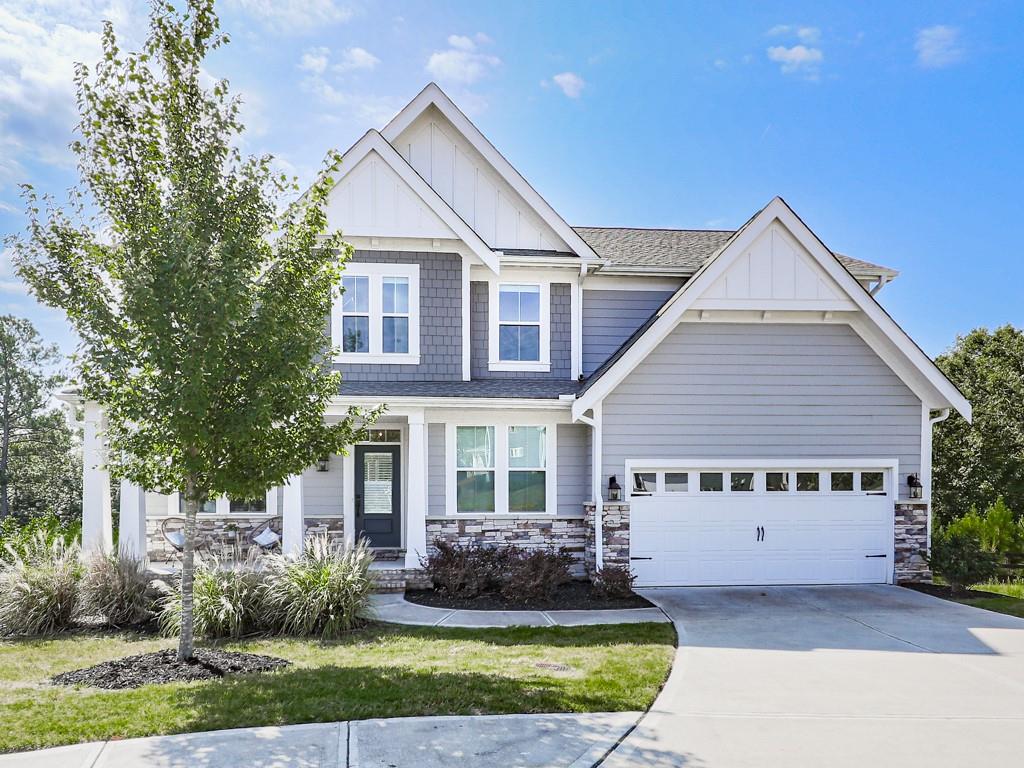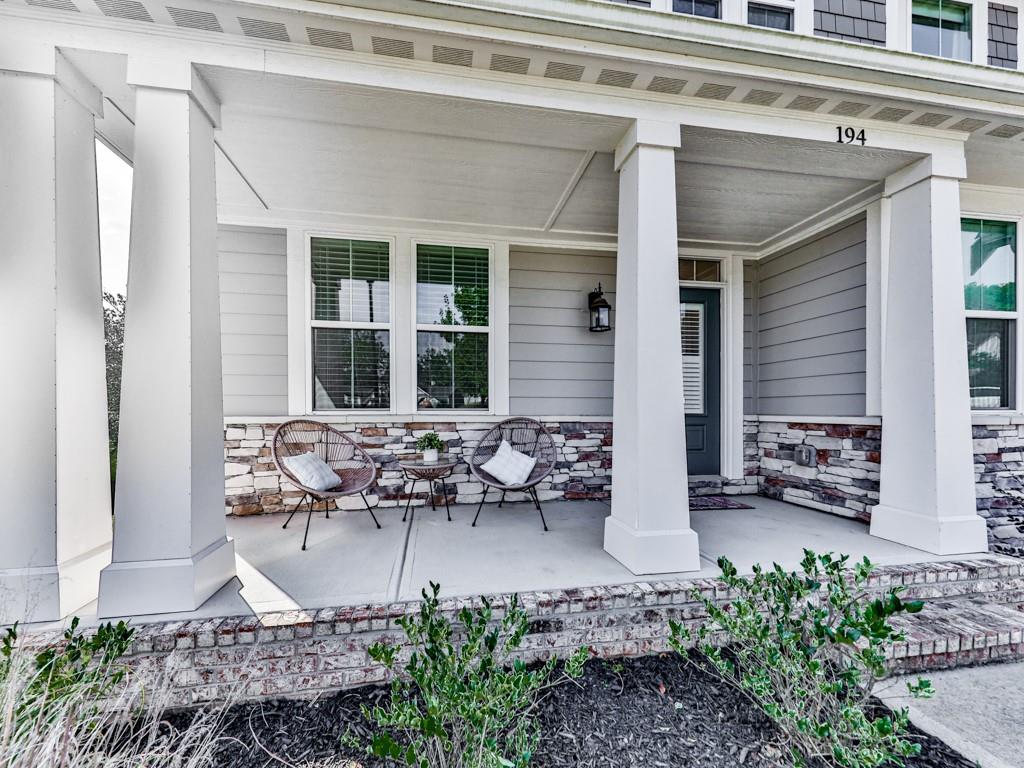


194 Greenbrier Way, Canton, GA 30114
$600,000
4
Beds
3
Baths
4,036
Sq Ft
Single Family
Active
Listed by
Jessica Robidou
Atlanta Communities
Last updated:
November 19, 2025, 02:34 PM
MLS#
7679800
Source:
FIRSTMLS
About This Home
Home Facts
Single Family
3 Baths
4 Bedrooms
Built in 2021
Price Summary
600,000
$148 per Sq. Ft.
MLS #:
7679800
Last Updated:
November 19, 2025, 02:34 PM
Rooms & Interior
Bedrooms
Total Bedrooms:
4
Bathrooms
Total Bathrooms:
3
Full Bathrooms:
2
Interior
Living Area:
4,036 Sq. Ft.
Structure
Structure
Architectural Style:
Craftsman
Building Area:
4,036 Sq. Ft.
Year Built:
2021
Lot
Lot Size (Sq. Ft):
12,196
Finances & Disclosures
Price:
$600,000
Price per Sq. Ft:
$148 per Sq. Ft.
Contact an Agent
Yes, I would like more information from Coldwell Banker. Please use and/or share my information with a Coldwell Banker agent to contact me about my real estate needs.
By clicking Contact I agree a Coldwell Banker Agent may contact me by phone or text message including by automated means and prerecorded messages about real estate services, and that I can access real estate services without providing my phone number. I acknowledge that I have read and agree to the Terms of Use and Privacy Notice.
Contact an Agent
Yes, I would like more information from Coldwell Banker. Please use and/or share my information with a Coldwell Banker agent to contact me about my real estate needs.
By clicking Contact I agree a Coldwell Banker Agent may contact me by phone or text message including by automated means and prerecorded messages about real estate services, and that I can access real estate services without providing my phone number. I acknowledge that I have read and agree to the Terms of Use and Privacy Notice.