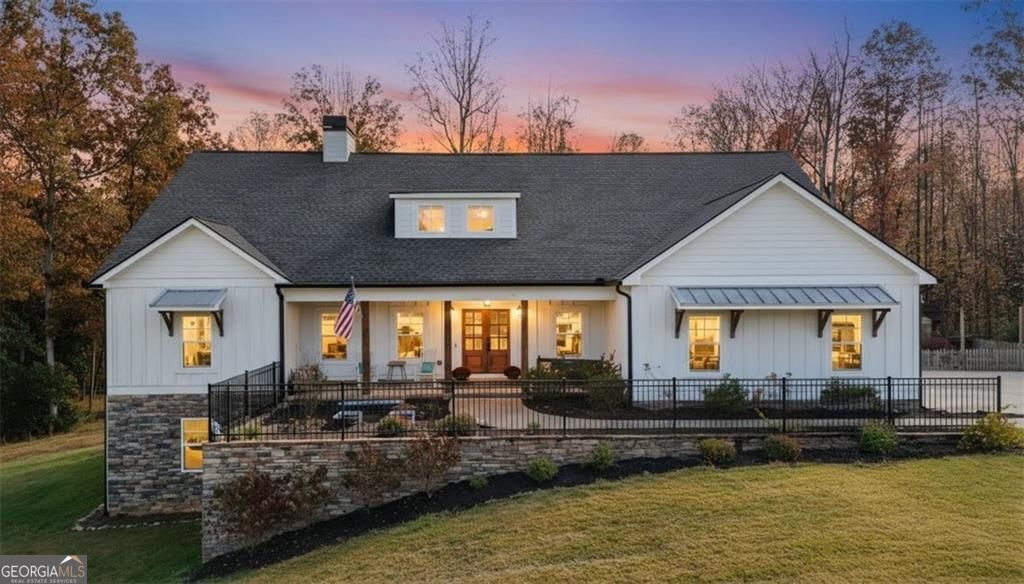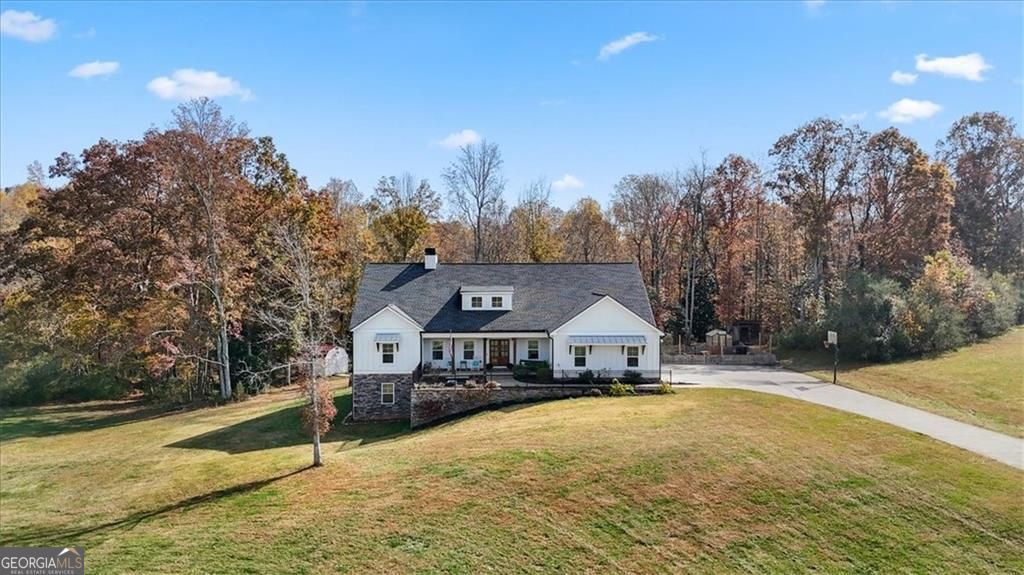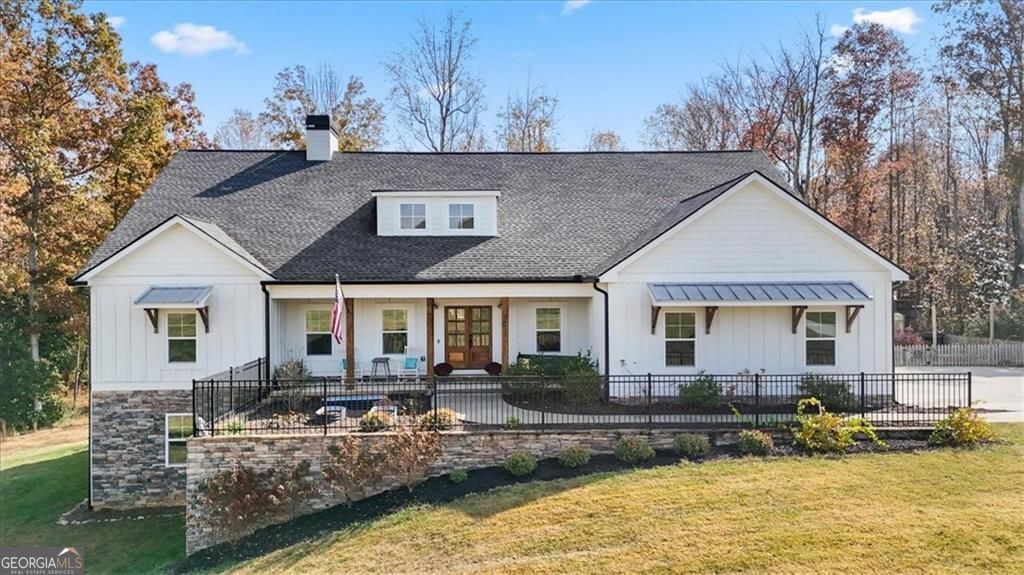


14402 Fincher Road, Canton, GA 30114
$1,099,000
4
Beds
3
Baths
2,734
Sq Ft
Single Family
Active
Listed by
Jaime Brock
ERA Sunrise Realty
Last updated:
November 22, 2025, 11:42 AM
MLS#
10641734
Source:
METROMLS
About This Home
Home Facts
Single Family
3 Baths
4 Bedrooms
Built in 2020
Price Summary
1,099,000
$401 per Sq. Ft.
MLS #:
10641734
Last Updated:
November 22, 2025, 11:42 AM
Rooms & Interior
Bedrooms
Total Bedrooms:
4
Bathrooms
Total Bathrooms:
3
Full Bathrooms:
2
Interior
Living Area:
2,734 Sq. Ft.
Structure
Structure
Building Area:
2,734 Sq. Ft.
Year Built:
2020
Lot
Lot Size (Sq. Ft):
209,959
Finances & Disclosures
Price:
$1,099,000
Price per Sq. Ft:
$401 per Sq. Ft.
Contact an Agent
Yes, I would like more information from Coldwell Banker. Please use and/or share my information with a Coldwell Banker agent to contact me about my real estate needs.
By clicking Contact I agree a Coldwell Banker Agent may contact me by phone or text message including by automated means and prerecorded messages about real estate services, and that I can access real estate services without providing my phone number. I acknowledge that I have read and agree to the Terms of Use and Privacy Notice.
Contact an Agent
Yes, I would like more information from Coldwell Banker. Please use and/or share my information with a Coldwell Banker agent to contact me about my real estate needs.
By clicking Contact I agree a Coldwell Banker Agent may contact me by phone or text message including by automated means and prerecorded messages about real estate services, and that I can access real estate services without providing my phone number. I acknowledge that I have read and agree to the Terms of Use and Privacy Notice.