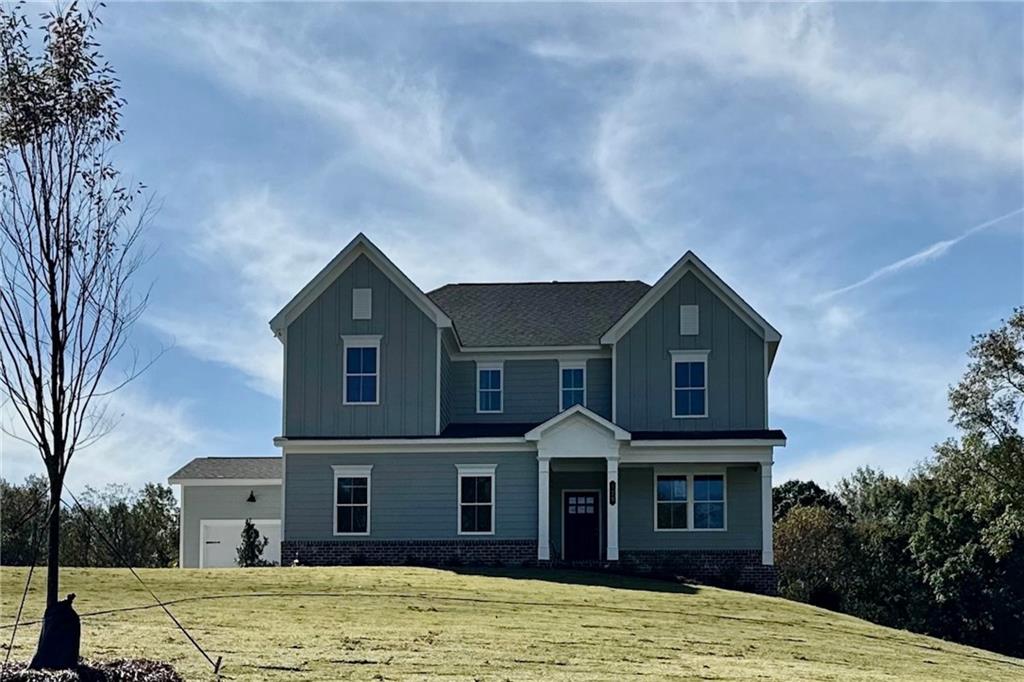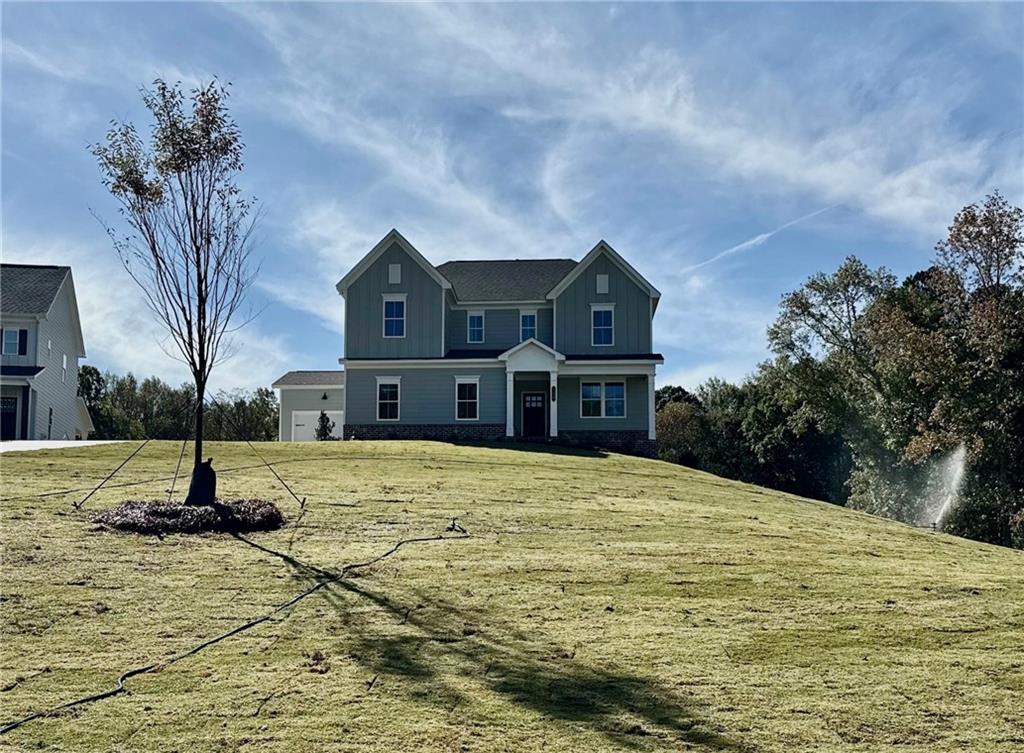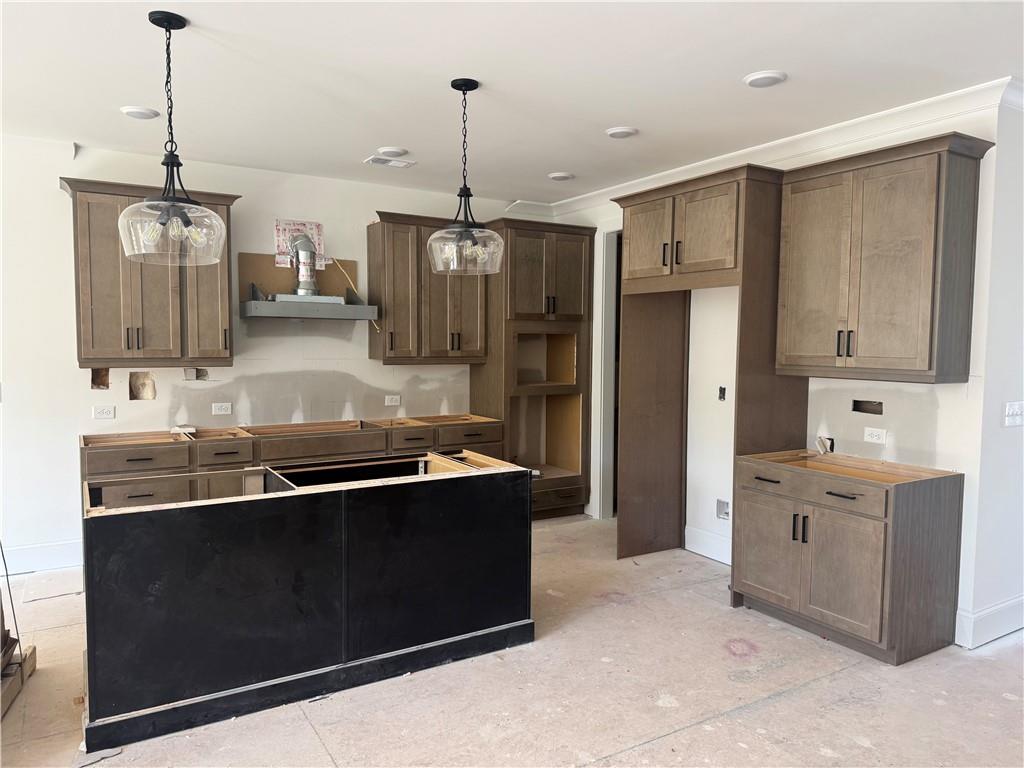


129 Prescott Manor Drive, Canton, GA 30115
$799,900
5
Beds
4
Baths
3,079
Sq Ft
Single Family
Active
Listed by
Kristen Corrigan
Kimberly Odom
Traton Homes Realty, Inc.
Last updated:
November 19, 2025, 09:43 PM
MLS#
7683007
Source:
FIRSTMLS
About This Home
Home Facts
Single Family
4 Baths
5 Bedrooms
Built in 2025
Price Summary
799,900
$259 per Sq. Ft.
MLS #:
7683007
Last Updated:
November 19, 2025, 09:43 PM
Rooms & Interior
Bedrooms
Total Bedrooms:
5
Bathrooms
Total Bathrooms:
4
Full Bathrooms:
4
Interior
Living Area:
3,079 Sq. Ft.
Structure
Structure
Architectural Style:
Craftsman, Farmhouse, Traditional
Building Area:
3,079 Sq. Ft.
Year Built:
2025
Lot
Lot Size (Sq. Ft):
73,180
Finances & Disclosures
Price:
$799,900
Price per Sq. Ft:
$259 per Sq. Ft.
See this home in person
Attend an upcoming open house
Sat, Nov 22
11:00 AM - 03:00 PMSun, Nov 23
12:00 PM - 03:00 PMSat, Nov 29
11:00 AM - 03:00 PMSun, Nov 30
12:00 PM - 03:00 PMSat, Dec 6
11:00 AM - 03:00 PMSun, Dec 7
12:00 PM - 03:00 PMSat, Dec 13
11:00 AM - 03:00 PMSun, Dec 14
12:00 PM - 03:00 PMSat, Dec 20
11:00 AM - 03:00 PMContact an Agent
Yes, I would like more information from Coldwell Banker. Please use and/or share my information with a Coldwell Banker agent to contact me about my real estate needs.
By clicking Contact I agree a Coldwell Banker Agent may contact me by phone or text message including by automated means and prerecorded messages about real estate services, and that I can access real estate services without providing my phone number. I acknowledge that I have read and agree to the Terms of Use and Privacy Notice.
Contact an Agent
Yes, I would like more information from Coldwell Banker. Please use and/or share my information with a Coldwell Banker agent to contact me about my real estate needs.
By clicking Contact I agree a Coldwell Banker Agent may contact me by phone or text message including by automated means and prerecorded messages about real estate services, and that I can access real estate services without providing my phone number. I acknowledge that I have read and agree to the Terms of Use and Privacy Notice.