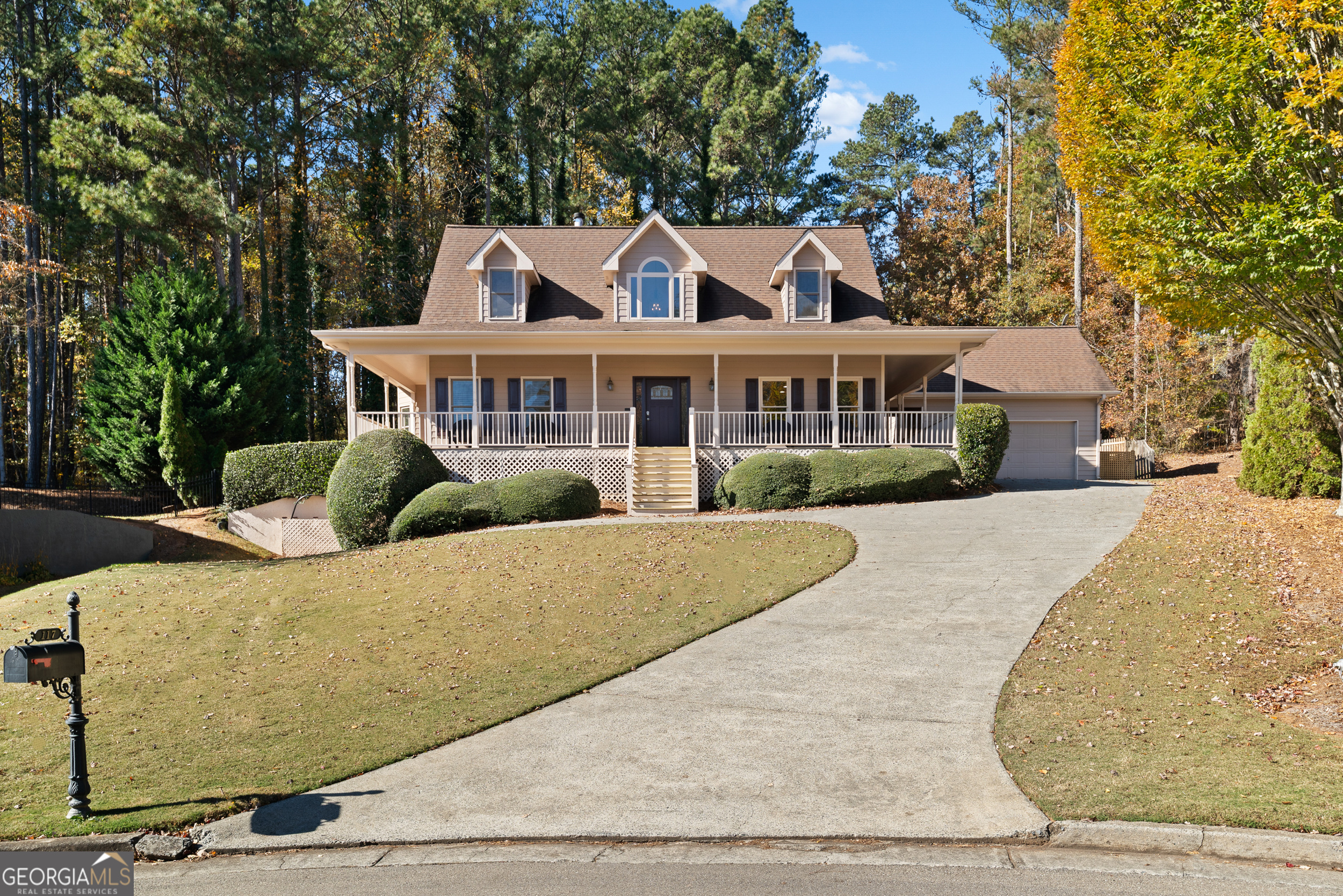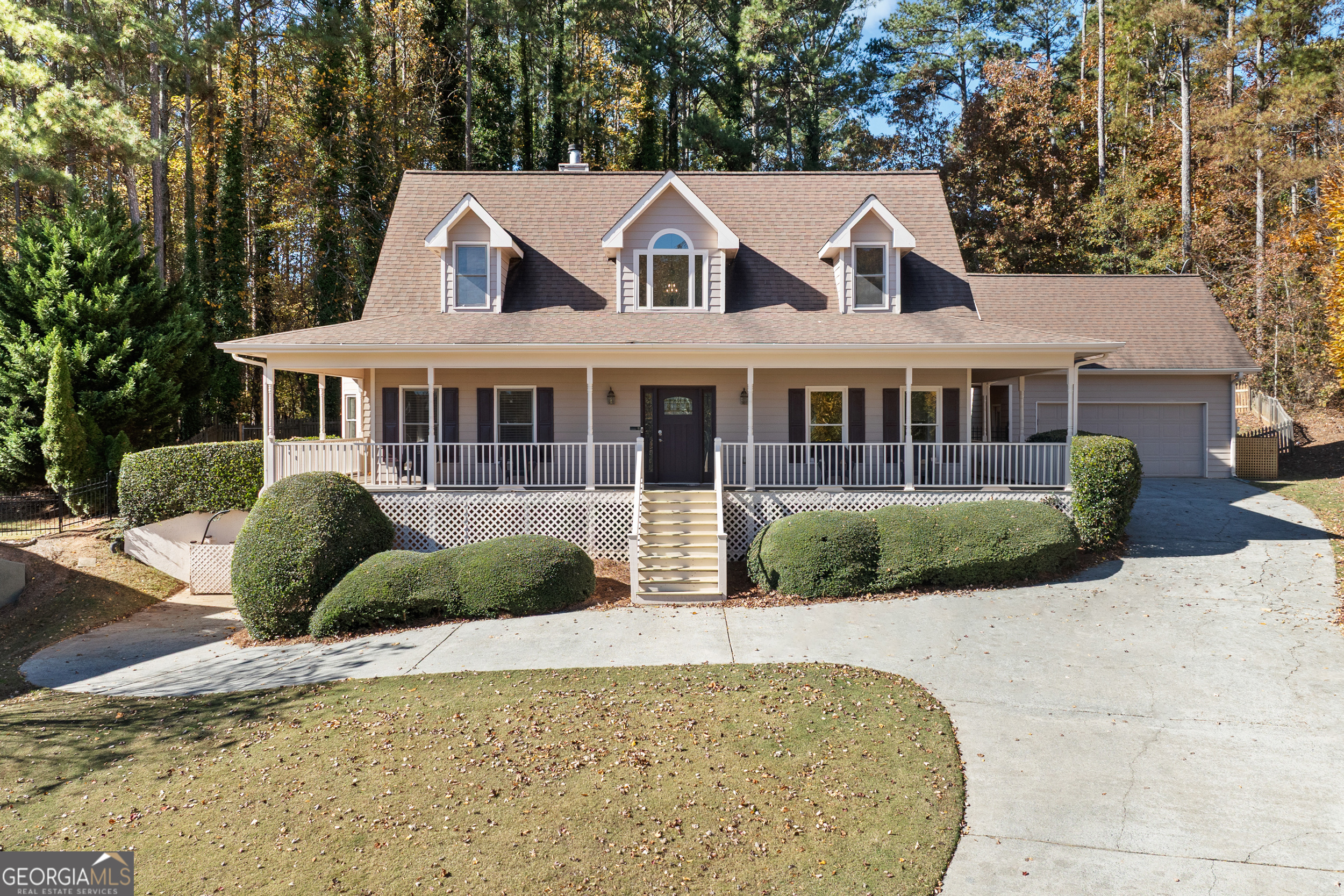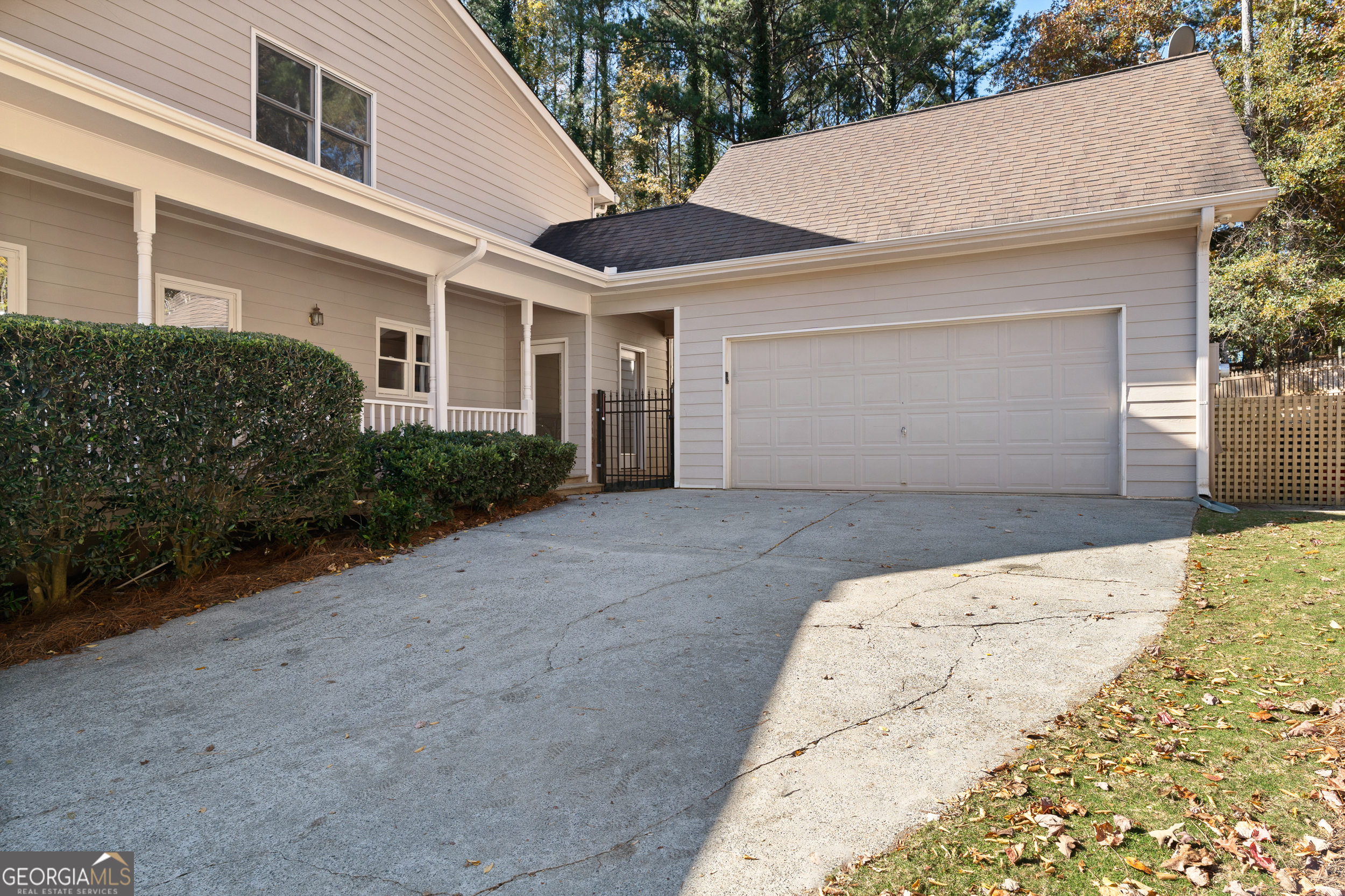


Listed by
Jon Brown
Century 21 Results
Last updated:
November 20, 2025, 12:35 PM
MLS#
10643810
Source:
METROMLS
About This Home
Home Facts
Single Family
4 Baths
6 Bedrooms
Built in 1998
Price Summary
685,000
$159 per Sq. Ft.
MLS #:
10643810
Last Updated:
November 20, 2025, 12:35 PM
Rooms & Interior
Bedrooms
Total Bedrooms:
6
Bathrooms
Total Bathrooms:
4
Full Bathrooms:
3
Interior
Living Area:
4,296 Sq. Ft.
Structure
Structure
Architectural Style:
Cape Cod, Country/Rustic
Building Area:
4,296 Sq. Ft.
Year Built:
1998
Lot
Lot Size (Sq. Ft):
15,681
Finances & Disclosures
Price:
$685,000
Price per Sq. Ft:
$159 per Sq. Ft.
Contact an Agent
Yes, I would like more information from Coldwell Banker. Please use and/or share my information with a Coldwell Banker agent to contact me about my real estate needs.
By clicking Contact I agree a Coldwell Banker Agent may contact me by phone or text message including by automated means and prerecorded messages about real estate services, and that I can access real estate services without providing my phone number. I acknowledge that I have read and agree to the Terms of Use and Privacy Notice.
Contact an Agent
Yes, I would like more information from Coldwell Banker. Please use and/or share my information with a Coldwell Banker agent to contact me about my real estate needs.
By clicking Contact I agree a Coldwell Banker Agent may contact me by phone or text message including by automated means and prerecorded messages about real estate services, and that I can access real estate services without providing my phone number. I acknowledge that I have read and agree to the Terms of Use and Privacy Notice.