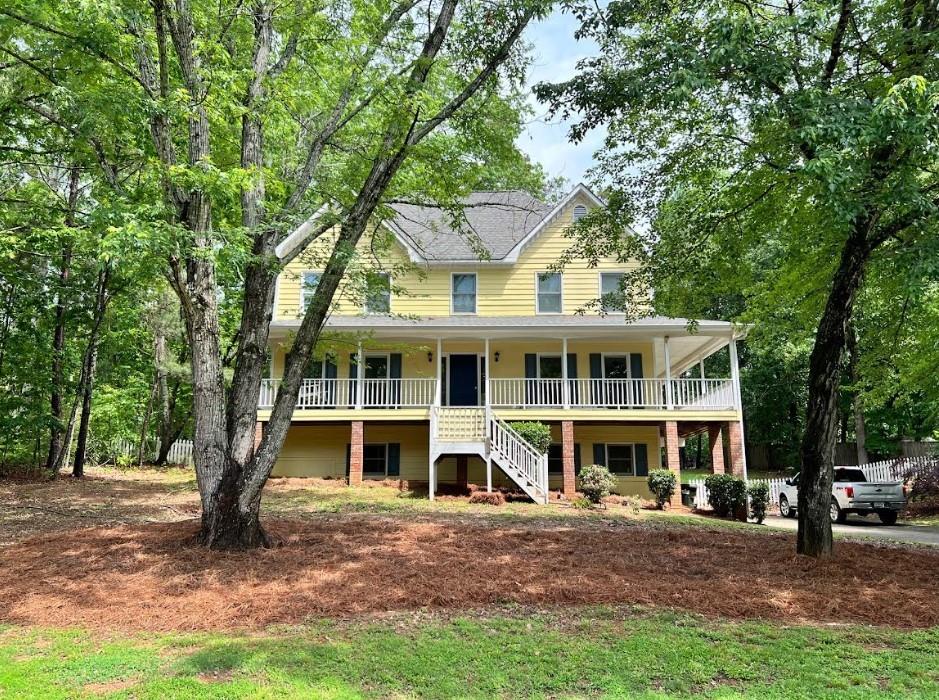
115 Eagle Ridge Drive, Canton, GA 30114
$475,000
4
Beds
3
Baths
2,584
Sq Ft
Single Family
Coming Soon
Listed by
Janice Overbeck
Renee Mccormick
Keller Williams Realty Atl North
Last updated:
May 7, 2025, 01:19 PM
MLS#
7570330
Source:
FIRSTMLS
About This Home
Home Facts
Single Family
3 Baths
4 Bedrooms
Built in 1994
Price Summary
475,000
$183 per Sq. Ft.
MLS #:
7570330
Last Updated:
May 7, 2025, 01:19 PM
Rooms & Interior
Bedrooms
Total Bedrooms:
4
Bathrooms
Total Bathrooms:
3
Full Bathrooms:
2
Interior
Living Area:
2,584 Sq. Ft.
Structure
Structure
Architectural Style:
Traditional
Building Area:
2,584 Sq. Ft.
Year Built:
1994
Lot
Lot Size (Sq. Ft):
25,264
Finances & Disclosures
Price:
$475,000
Price per Sq. Ft:
$183 per Sq. Ft.
Contact an Agent
Yes, I would like more information from Coldwell Banker. Please use and/or share my information with a Coldwell Banker agent to contact me about my real estate needs.
By clicking Contact I agree a Coldwell Banker Agent may contact me by phone or text message including by automated means and prerecorded messages about real estate services, and that I can access real estate services without providing my phone number. I acknowledge that I have read and agree to the Terms of Use and Privacy Notice.
Contact an Agent
Yes, I would like more information from Coldwell Banker. Please use and/or share my information with a Coldwell Banker agent to contact me about my real estate needs.
By clicking Contact I agree a Coldwell Banker Agent may contact me by phone or text message including by automated means and prerecorded messages about real estate services, and that I can access real estate services without providing my phone number. I acknowledge that I have read and agree to the Terms of Use and Privacy Notice.