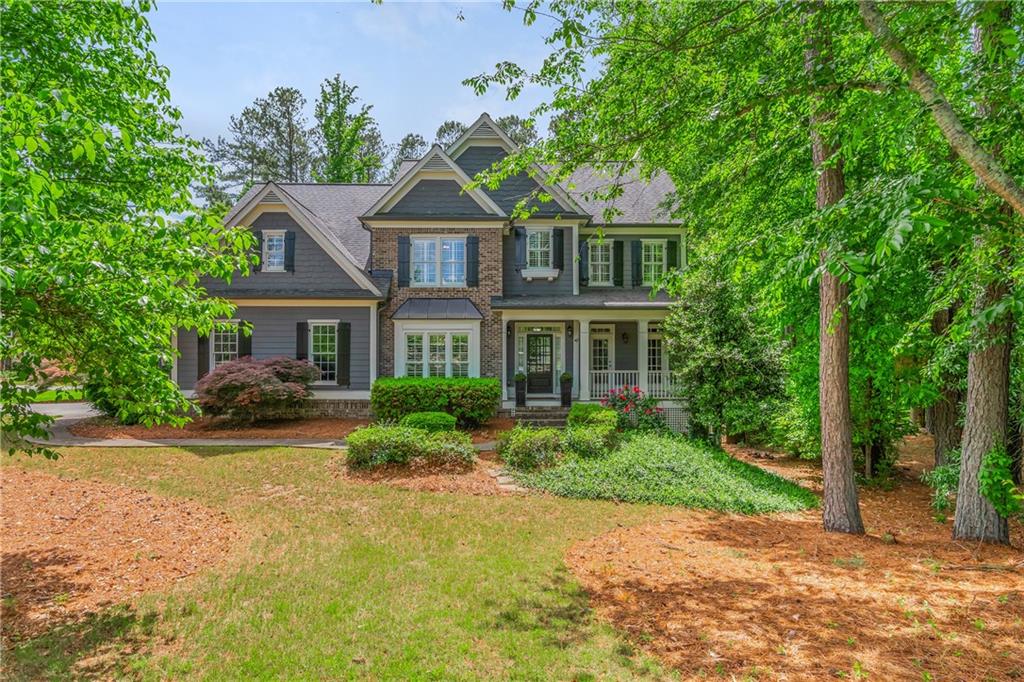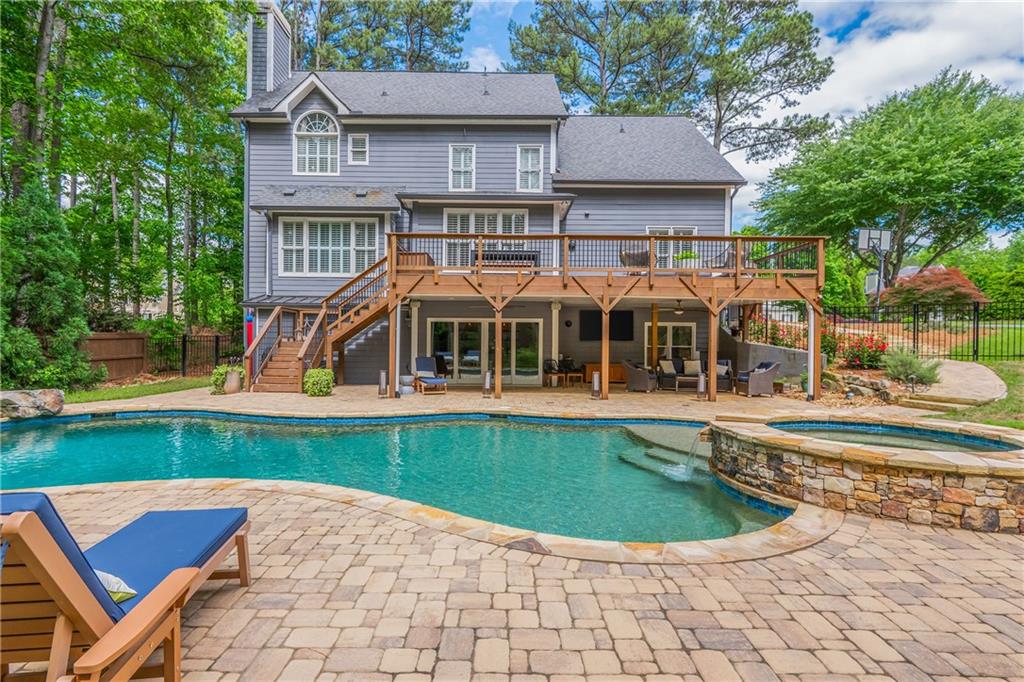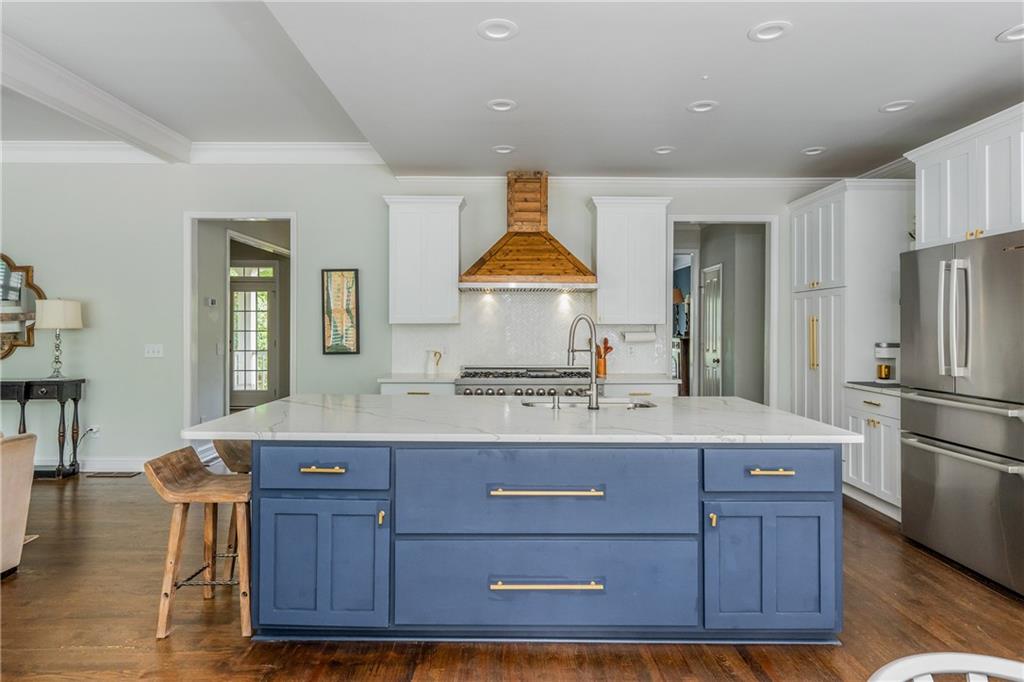


1100 Lady Slipper Way, Canton, GA 30115
$800,000
6
Beds
4
Baths
4,566
Sq Ft
Single Family
Pending
Listed by
Melanie Shaw
Josh Shaw
Atlanta Fine Homes Sotheby'S International
Last updated:
May 15, 2025, 04:38 AM
MLS#
7575215
Source:
FIRSTMLS
About This Home
Home Facts
Single Family
4 Baths
6 Bedrooms
Built in 2003
Price Summary
800,000
$175 per Sq. Ft.
MLS #:
7575215
Last Updated:
May 15, 2025, 04:38 AM
Rooms & Interior
Bedrooms
Total Bedrooms:
6
Bathrooms
Total Bathrooms:
4
Full Bathrooms:
4
Interior
Living Area:
4,566 Sq. Ft.
Structure
Structure
Architectural Style:
Traditional
Building Area:
4,566 Sq. Ft.
Year Built:
2003
Lot
Lot Size (Sq. Ft):
32,234
Finances & Disclosures
Price:
$800,000
Price per Sq. Ft:
$175 per Sq. Ft.
Contact an Agent
Yes, I would like more information from Coldwell Banker. Please use and/or share my information with a Coldwell Banker agent to contact me about my real estate needs.
By clicking Contact I agree a Coldwell Banker Agent may contact me by phone or text message including by automated means and prerecorded messages about real estate services, and that I can access real estate services without providing my phone number. I acknowledge that I have read and agree to the Terms of Use and Privacy Notice.
Contact an Agent
Yes, I would like more information from Coldwell Banker. Please use and/or share my information with a Coldwell Banker agent to contact me about my real estate needs.
By clicking Contact I agree a Coldwell Banker Agent may contact me by phone or text message including by automated means and prerecorded messages about real estate services, and that I can access real estate services without providing my phone number. I acknowledge that I have read and agree to the Terms of Use and Privacy Notice.