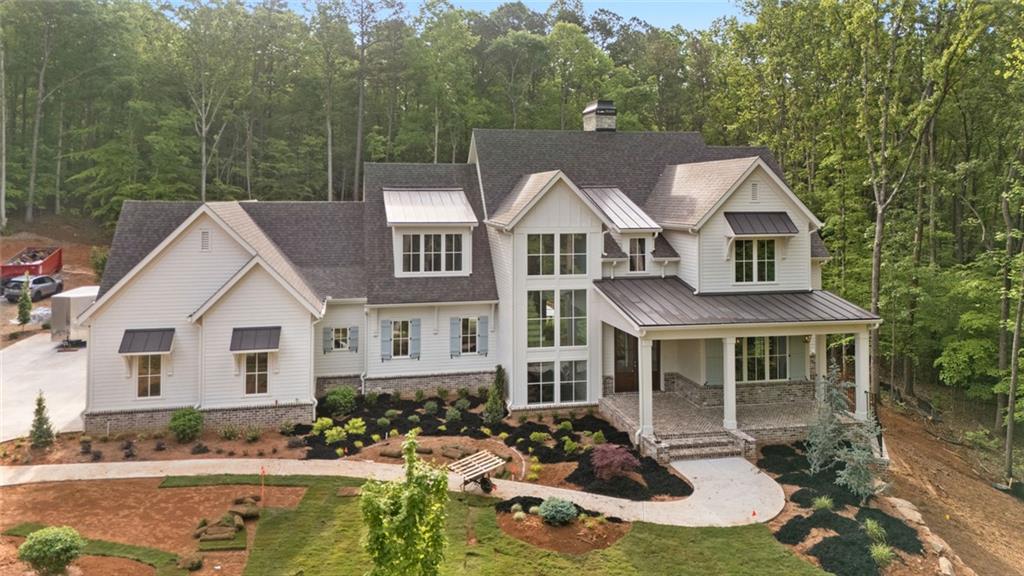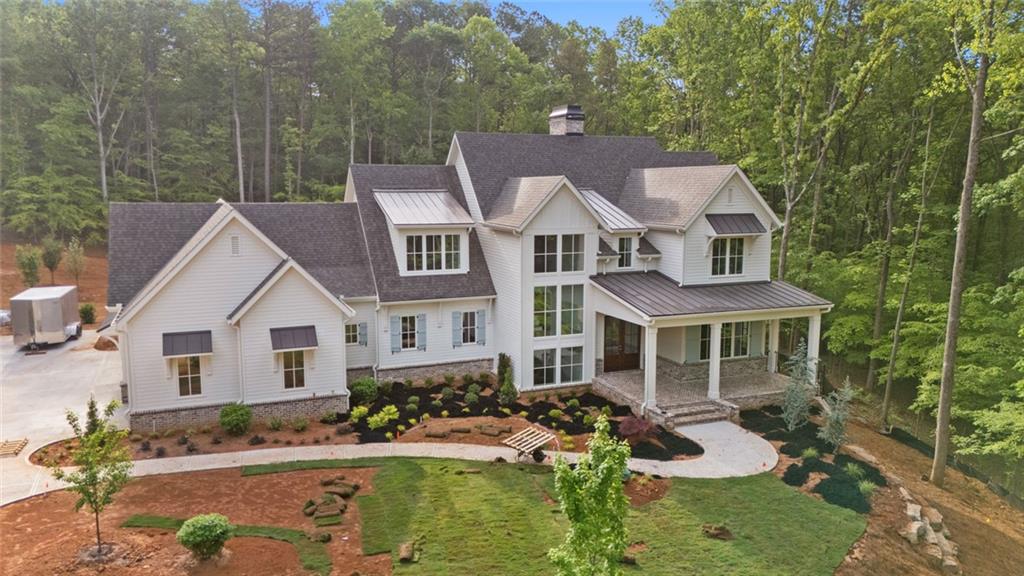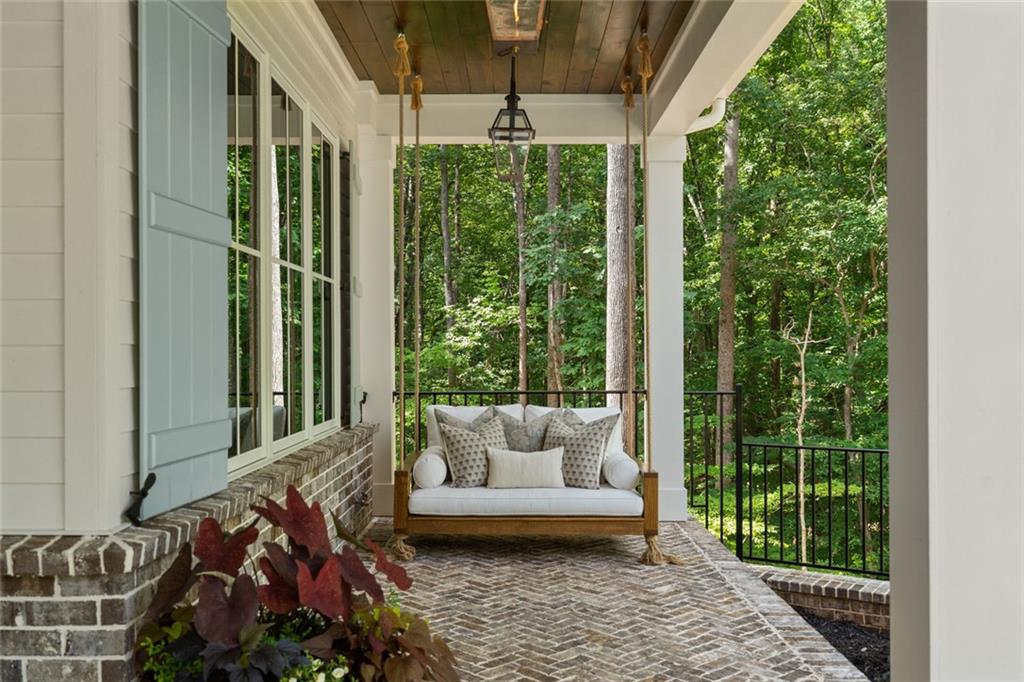


1084 Wrights Mill Road, Canton, GA 30115
$3,350,000
5
Beds
6
Baths
4,910
Sq Ft
Single Family
Coming Soon
Listed by
Hester Group
Anna Carver
Harry Norman Realtors
Last updated:
May 7, 2025, 01:33 PM
MLS#
7572090
Source:
FIRSTMLS
About This Home
Home Facts
Single Family
6 Baths
5 Bedrooms
Built in 2025
Price Summary
3,350,000
$682 per Sq. Ft.
MLS #:
7572090
Last Updated:
May 7, 2025, 01:33 PM
Rooms & Interior
Bedrooms
Total Bedrooms:
5
Bathrooms
Total Bathrooms:
6
Full Bathrooms:
5
Interior
Living Area:
4,910 Sq. Ft.
Structure
Structure
Architectural Style:
Traditional
Building Area:
4,910 Sq. Ft.
Year Built:
2025
Lot
Lot Size (Sq. Ft):
235,224
Finances & Disclosures
Price:
$3,350,000
Price per Sq. Ft:
$682 per Sq. Ft.
Contact an Agent
Yes, I would like more information from Coldwell Banker. Please use and/or share my information with a Coldwell Banker agent to contact me about my real estate needs.
By clicking Contact I agree a Coldwell Banker Agent may contact me by phone or text message including by automated means and prerecorded messages about real estate services, and that I can access real estate services without providing my phone number. I acknowledge that I have read and agree to the Terms of Use and Privacy Notice.
Contact an Agent
Yes, I would like more information from Coldwell Banker. Please use and/or share my information with a Coldwell Banker agent to contact me about my real estate needs.
By clicking Contact I agree a Coldwell Banker Agent may contact me by phone or text message including by automated means and prerecorded messages about real estate services, and that I can access real estate services without providing my phone number. I acknowledge that I have read and agree to the Terms of Use and Privacy Notice.