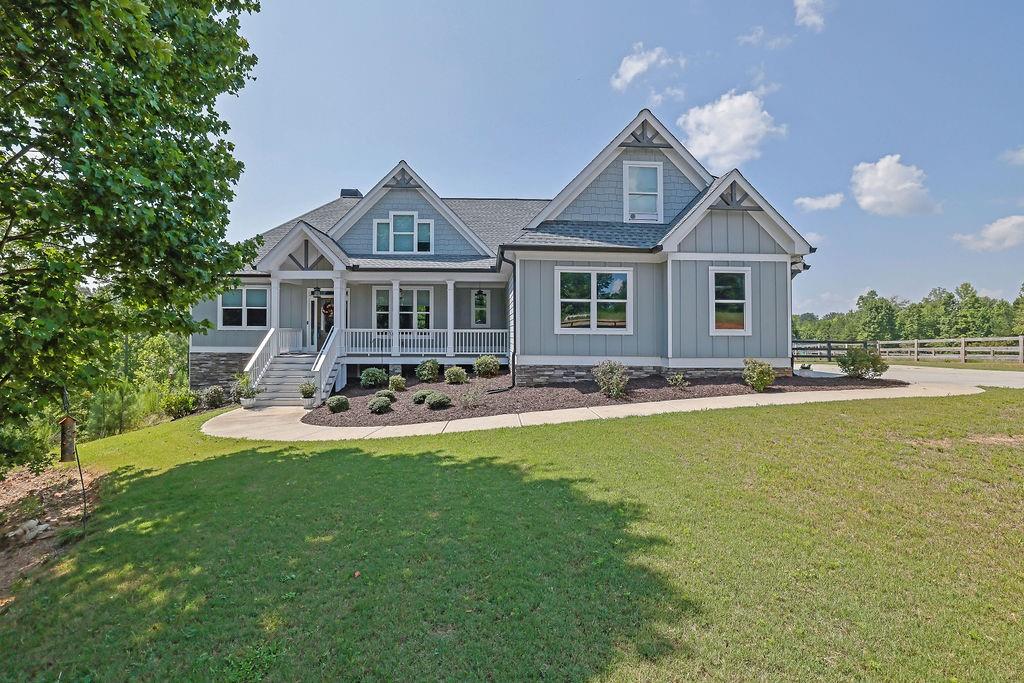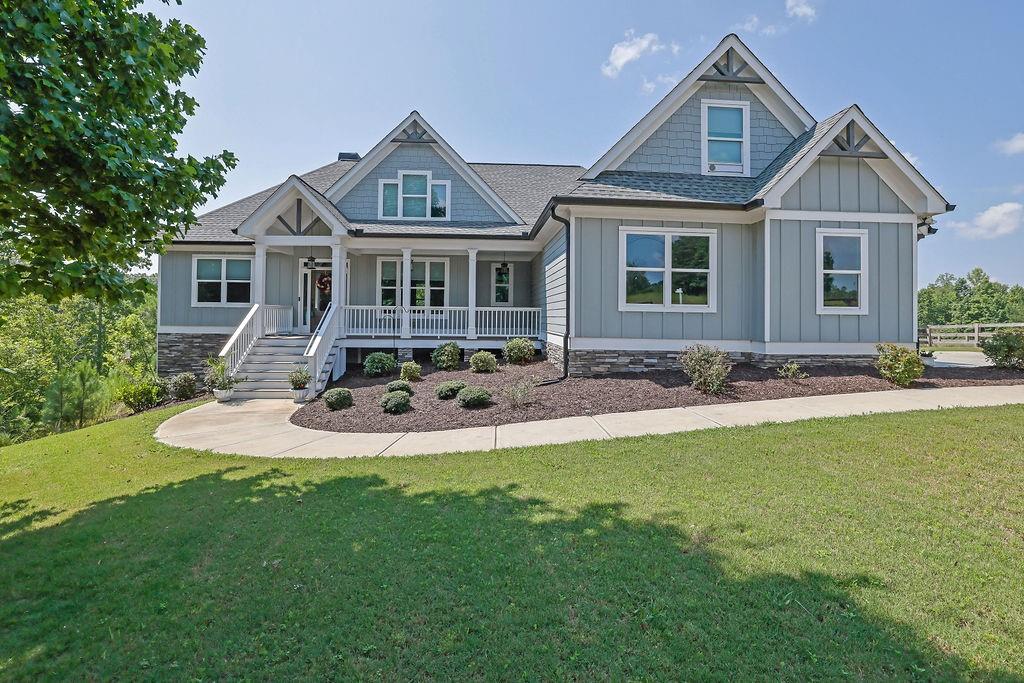


1070 Mount Carmel Church Lane, Canton, GA 30114
$800,000
4
Beds
4
Baths
3,000
Sq Ft
Single Family
Coming Soon
Listed by
Mark Spain
Mindy Farris
Mark Spain Real Estate
Last updated:
July 13, 2025, 01:26 PM
MLS#
7600075
Source:
FIRSTMLS
About This Home
Home Facts
Single Family
4 Baths
4 Bedrooms
Built in 2020
Price Summary
800,000
$266 per Sq. Ft.
MLS #:
7600075
Last Updated:
July 13, 2025, 01:26 PM
Rooms & Interior
Bedrooms
Total Bedrooms:
4
Bathrooms
Total Bathrooms:
4
Full Bathrooms:
3
Interior
Living Area:
3,000 Sq. Ft.
Structure
Structure
Architectural Style:
Farmhouse, Traditional
Building Area:
3,000 Sq. Ft.
Year Built:
2020
Lot
Lot Size (Sq. Ft):
89,733
Finances & Disclosures
Price:
$800,000
Price per Sq. Ft:
$266 per Sq. Ft.
Contact an Agent
Yes, I would like more information from Coldwell Banker. Please use and/or share my information with a Coldwell Banker agent to contact me about my real estate needs.
By clicking Contact I agree a Coldwell Banker Agent may contact me by phone or text message including by automated means and prerecorded messages about real estate services, and that I can access real estate services without providing my phone number. I acknowledge that I have read and agree to the Terms of Use and Privacy Notice.
Contact an Agent
Yes, I would like more information from Coldwell Banker. Please use and/or share my information with a Coldwell Banker agent to contact me about my real estate needs.
By clicking Contact I agree a Coldwell Banker Agent may contact me by phone or text message including by automated means and prerecorded messages about real estate services, and that I can access real estate services without providing my phone number. I acknowledge that I have read and agree to the Terms of Use and Privacy Notice.