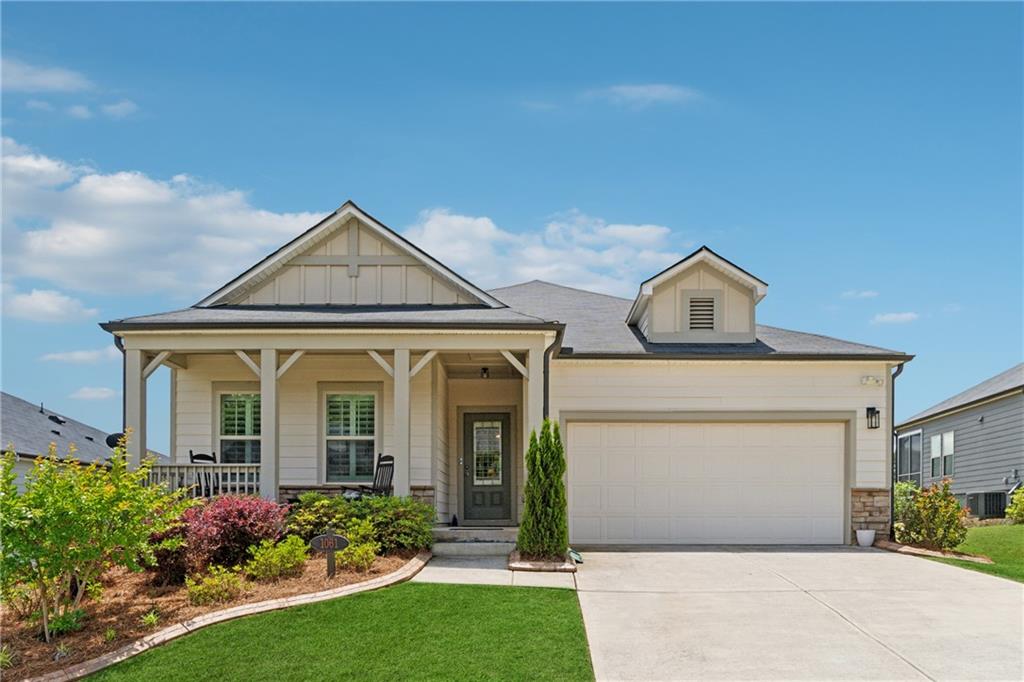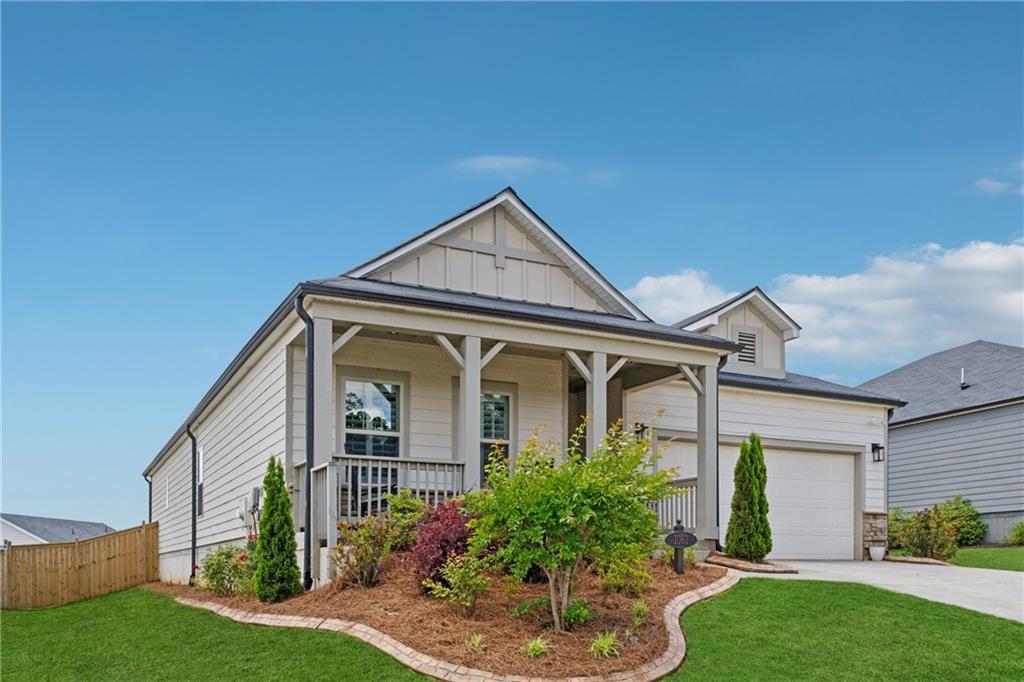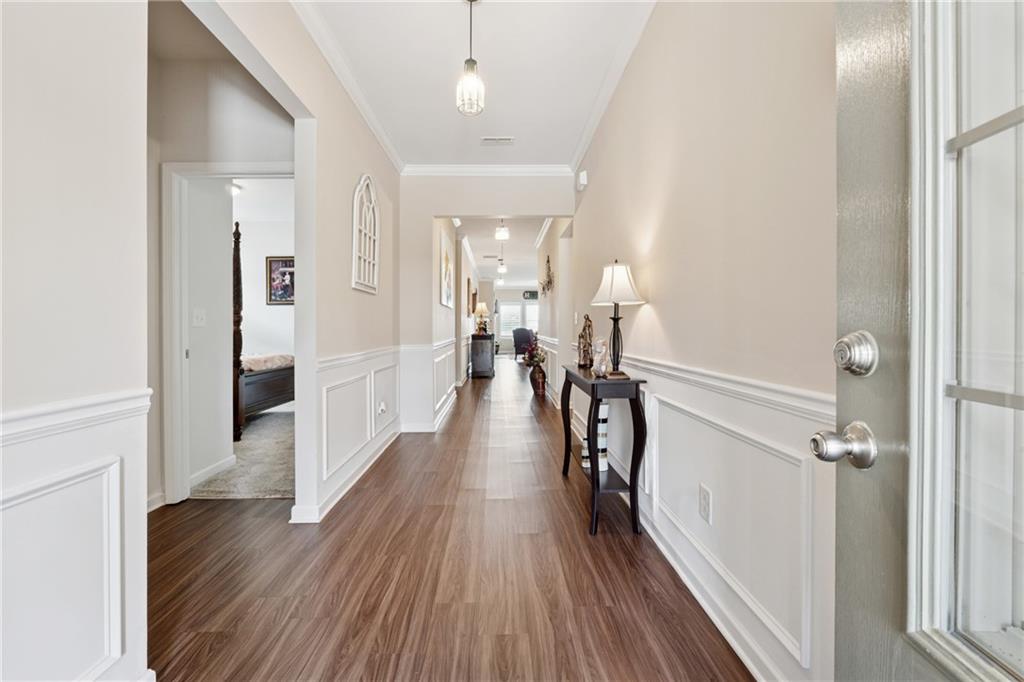


1061 Towne Mill Crossing, Canton, GA 30114
$464,900
4
Beds
3
Baths
2,073
Sq Ft
Single Family
Active
Listed by
Tony Santiago
Drake Realty Of Ga, Inc.
Last updated:
May 16, 2025, 12:07 PM
MLS#
7578352
Source:
FIRSTMLS
About This Home
Home Facts
Single Family
3 Baths
4 Bedrooms
Built in 2020
Price Summary
464,900
$224 per Sq. Ft.
MLS #:
7578352
Last Updated:
May 16, 2025, 12:07 PM
Rooms & Interior
Bedrooms
Total Bedrooms:
4
Bathrooms
Total Bathrooms:
3
Full Bathrooms:
3
Interior
Living Area:
2,073 Sq. Ft.
Structure
Structure
Architectural Style:
Ranch, Traditional
Building Area:
2,073 Sq. Ft.
Year Built:
2020
Lot
Lot Size (Sq. Ft):
8,276
Finances & Disclosures
Price:
$464,900
Price per Sq. Ft:
$224 per Sq. Ft.
Contact an Agent
Yes, I would like more information from Coldwell Banker. Please use and/or share my information with a Coldwell Banker agent to contact me about my real estate needs.
By clicking Contact I agree a Coldwell Banker Agent may contact me by phone or text message including by automated means and prerecorded messages about real estate services, and that I can access real estate services without providing my phone number. I acknowledge that I have read and agree to the Terms of Use and Privacy Notice.
Contact an Agent
Yes, I would like more information from Coldwell Banker. Please use and/or share my information with a Coldwell Banker agent to contact me about my real estate needs.
By clicking Contact I agree a Coldwell Banker Agent may contact me by phone or text message including by automated means and prerecorded messages about real estate services, and that I can access real estate services without providing my phone number. I acknowledge that I have read and agree to the Terms of Use and Privacy Notice.