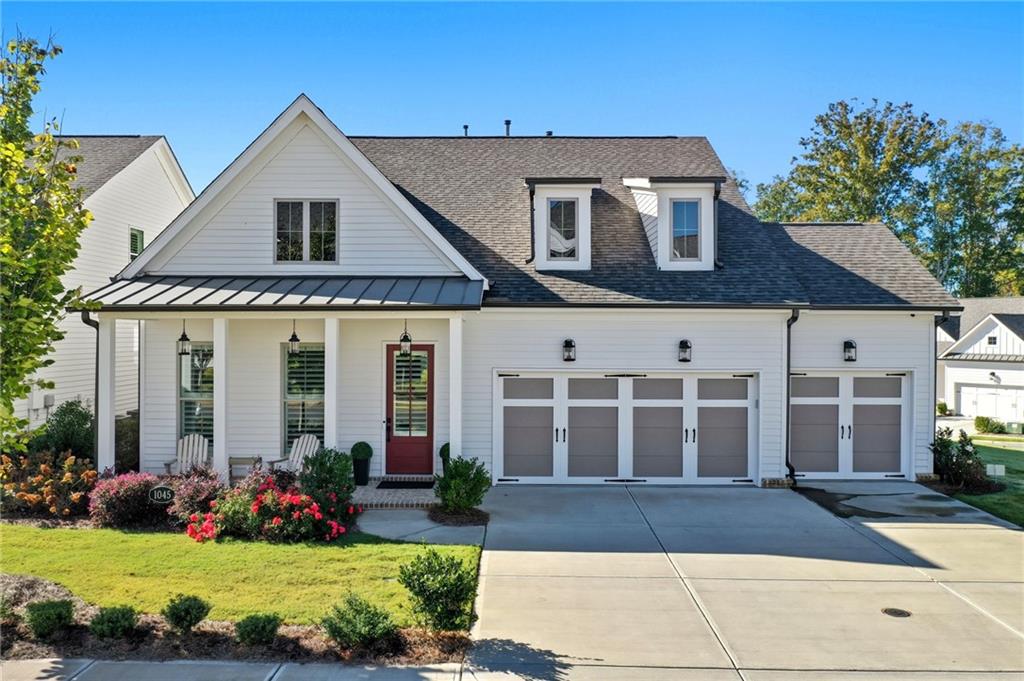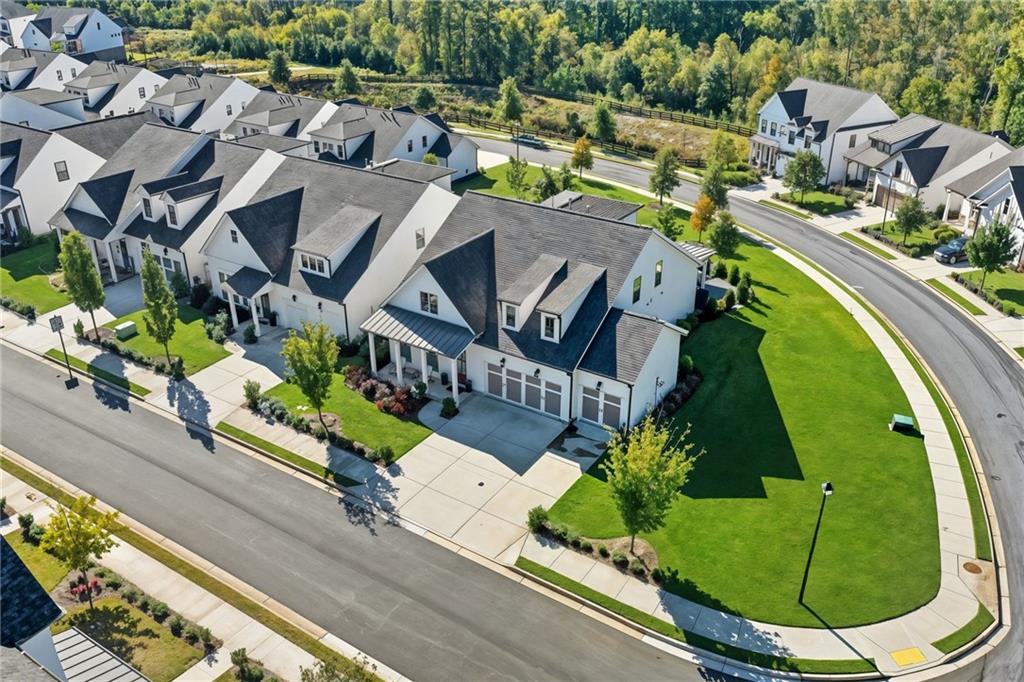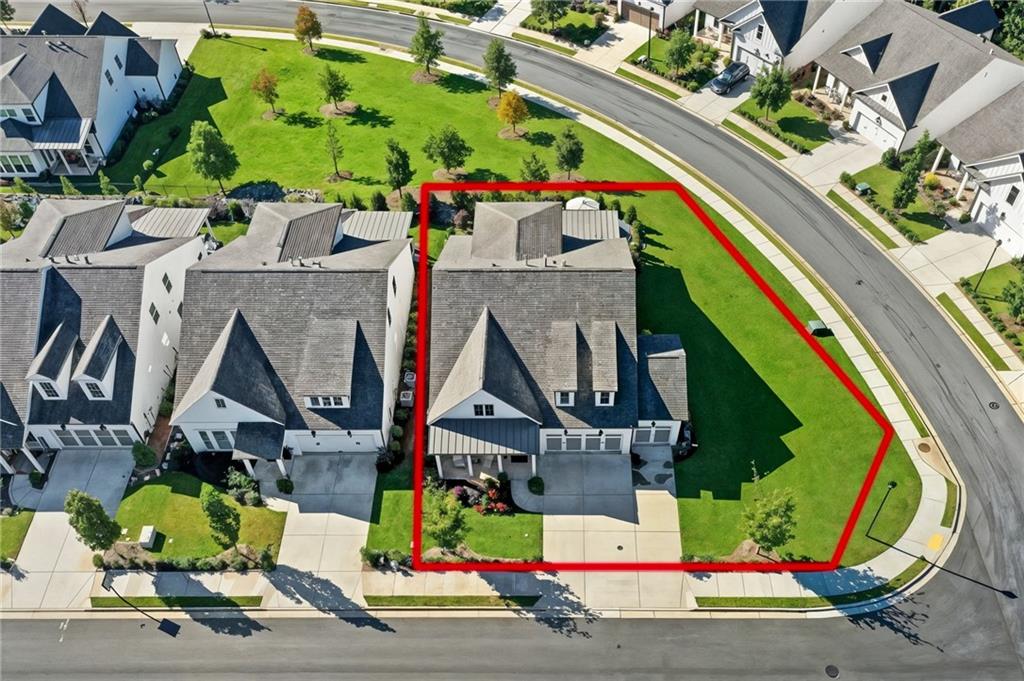


1045 Cagle Creek Overlook, Canton, GA 30115
$739,900
3
Beds
3
Baths
2,862
Sq Ft
Single Family
Active
Listed by
Molly Mcgrory
RE/MAX Town And Country
Last updated:
October 19, 2025, 03:13 PM
MLS#
7667403
Source:
FIRSTMLS
About This Home
Home Facts
Single Family
3 Baths
3 Bedrooms
Built in 2023
Price Summary
739,900
$258 per Sq. Ft.
MLS #:
7667403
Last Updated:
October 19, 2025, 03:13 PM
Rooms & Interior
Bedrooms
Total Bedrooms:
3
Bathrooms
Total Bathrooms:
3
Full Bathrooms:
2
Interior
Living Area:
2,862 Sq. Ft.
Structure
Structure
Architectural Style:
Craftsman
Building Area:
2,862 Sq. Ft.
Year Built:
2023
Lot
Lot Size (Sq. Ft):
12,632
Finances & Disclosures
Price:
$739,900
Price per Sq. Ft:
$258 per Sq. Ft.
See this home in person
Attend an upcoming open house
Sun, Oct 26
01:00 PM - 04:00 PMContact an Agent
Yes, I would like more information from Coldwell Banker. Please use and/or share my information with a Coldwell Banker agent to contact me about my real estate needs.
By clicking Contact I agree a Coldwell Banker Agent may contact me by phone or text message including by automated means and prerecorded messages about real estate services, and that I can access real estate services without providing my phone number. I acknowledge that I have read and agree to the Terms of Use and Privacy Notice.
Contact an Agent
Yes, I would like more information from Coldwell Banker. Please use and/or share my information with a Coldwell Banker agent to contact me about my real estate needs.
By clicking Contact I agree a Coldwell Banker Agent may contact me by phone or text message including by automated means and prerecorded messages about real estate services, and that I can access real estate services without providing my phone number. I acknowledge that I have read and agree to the Terms of Use and Privacy Notice.