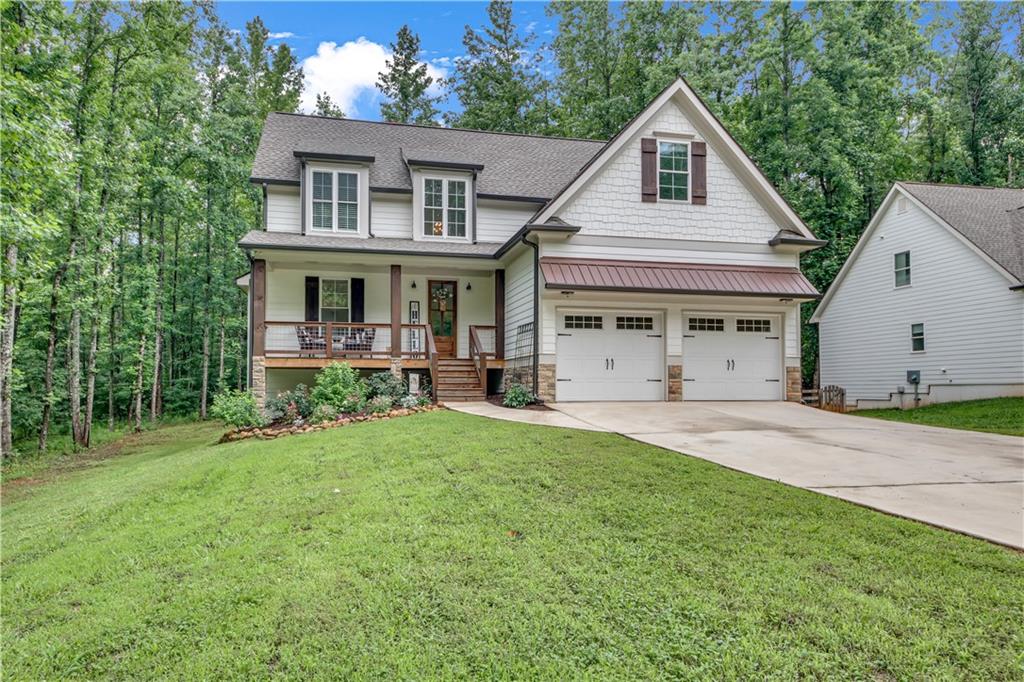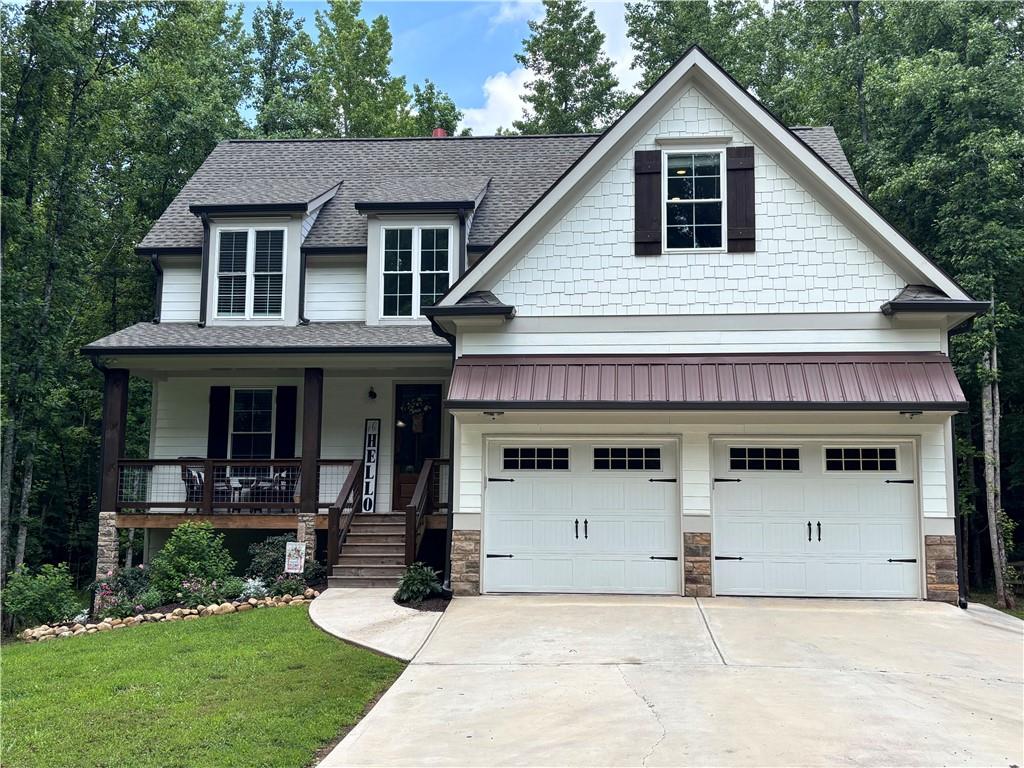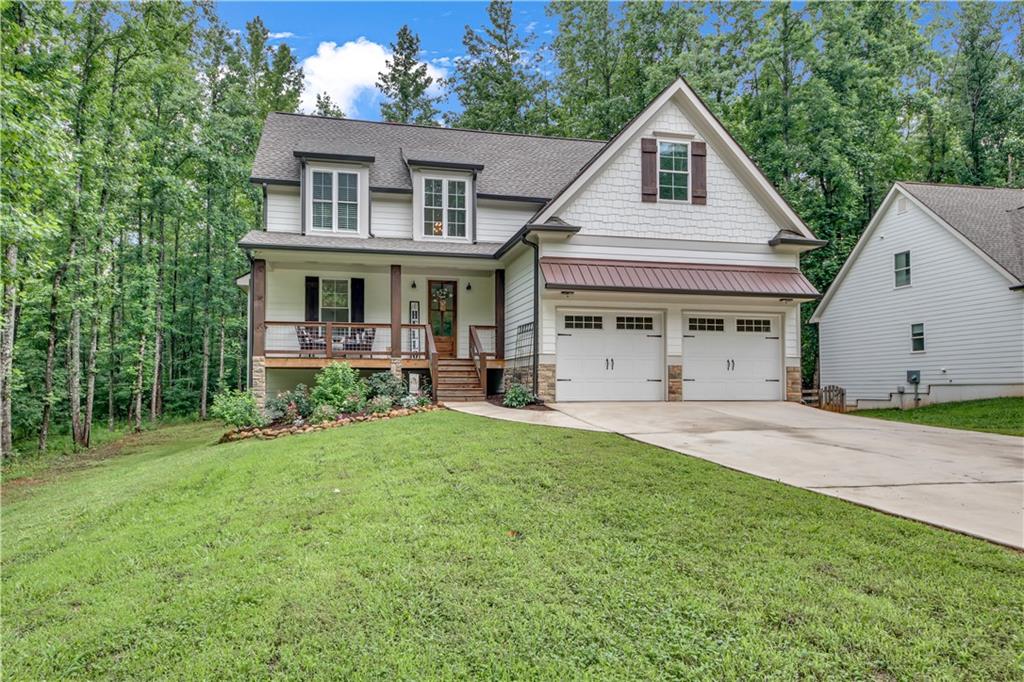


104 Woodland Lane, Canton, GA 30114
$825,000
5
Beds
6
Baths
4,500
Sq Ft
Single Family
Active
Listed by
Mary L Trapp
Keller Williams Rlty, First Atlanta
Last updated:
June 16, 2025, 03:41 PM
MLS#
7598531
Source:
FIRSTMLS
About This Home
Home Facts
Single Family
6 Baths
5 Bedrooms
Built in 2022
Price Summary
825,000
$183 per Sq. Ft.
MLS #:
7598531
Last Updated:
June 16, 2025, 03:41 PM
Rooms & Interior
Bedrooms
Total Bedrooms:
5
Bathrooms
Total Bathrooms:
6
Full Bathrooms:
5
Interior
Living Area:
4,500 Sq. Ft.
Structure
Structure
Architectural Style:
Craftsman
Building Area:
4,500 Sq. Ft.
Year Built:
2022
Lot
Lot Size (Sq. Ft):
34,848
Finances & Disclosures
Price:
$825,000
Price per Sq. Ft:
$183 per Sq. Ft.
Contact an Agent
Yes, I would like more information from Coldwell Banker. Please use and/or share my information with a Coldwell Banker agent to contact me about my real estate needs.
By clicking Contact I agree a Coldwell Banker Agent may contact me by phone or text message including by automated means and prerecorded messages about real estate services, and that I can access real estate services without providing my phone number. I acknowledge that I have read and agree to the Terms of Use and Privacy Notice.
Contact an Agent
Yes, I would like more information from Coldwell Banker. Please use and/or share my information with a Coldwell Banker agent to contact me about my real estate needs.
By clicking Contact I agree a Coldwell Banker Agent may contact me by phone or text message including by automated means and prerecorded messages about real estate services, and that I can access real estate services without providing my phone number. I acknowledge that I have read and agree to the Terms of Use and Privacy Notice.