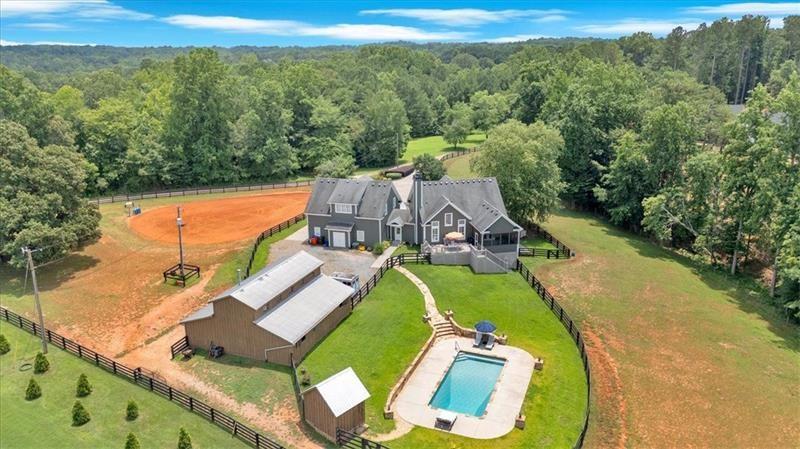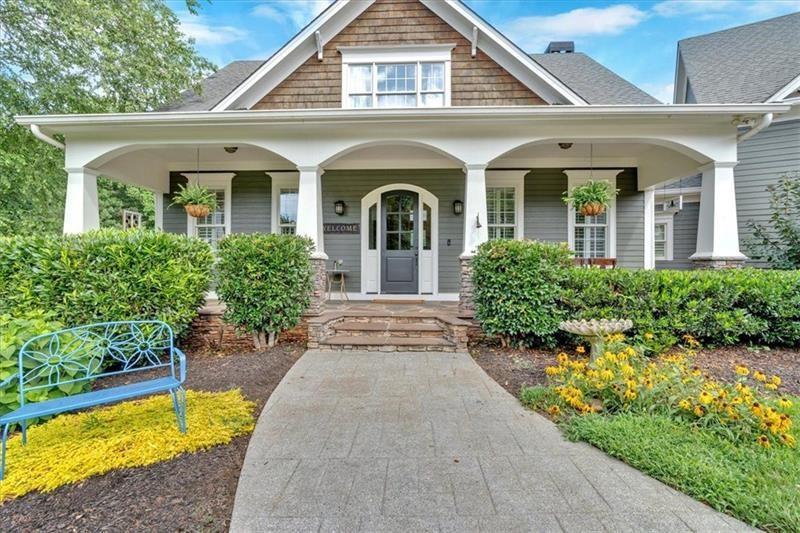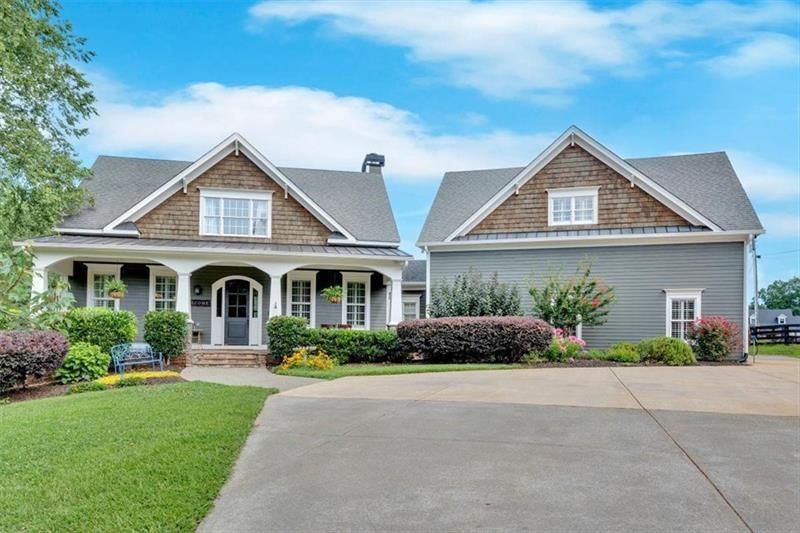


1021 Avery Road, Canton, GA 30115
$1,350,000
5
Beds
5
Baths
4,960
Sq Ft
Single Family
Active
Listed by
Nikki Lear
Atlanta Communities
Last updated:
November 19, 2025, 02:52 PM
MLS#
7682411
Source:
FIRSTMLS
About This Home
Home Facts
Single Family
5 Baths
5 Bedrooms
Built in 2002
Price Summary
1,350,000
$272 per Sq. Ft.
MLS #:
7682411
Last Updated:
November 19, 2025, 02:52 PM
Rooms & Interior
Bedrooms
Total Bedrooms:
5
Bathrooms
Total Bathrooms:
5
Full Bathrooms:
4
Interior
Living Area:
4,960 Sq. Ft.
Structure
Structure
Architectural Style:
Craftsman, Farmhouse
Building Area:
4,960 Sq. Ft.
Year Built:
2002
Lot
Lot Size (Sq. Ft):
131,551
Finances & Disclosures
Price:
$1,350,000
Price per Sq. Ft:
$272 per Sq. Ft.
Contact an Agent
Yes, I would like more information from Coldwell Banker. Please use and/or share my information with a Coldwell Banker agent to contact me about my real estate needs.
By clicking Contact I agree a Coldwell Banker Agent may contact me by phone or text message including by automated means and prerecorded messages about real estate services, and that I can access real estate services without providing my phone number. I acknowledge that I have read and agree to the Terms of Use and Privacy Notice.
Contact an Agent
Yes, I would like more information from Coldwell Banker. Please use and/or share my information with a Coldwell Banker agent to contact me about my real estate needs.
By clicking Contact I agree a Coldwell Banker Agent may contact me by phone or text message including by automated means and prerecorded messages about real estate services, and that I can access real estate services without providing my phone number. I acknowledge that I have read and agree to the Terms of Use and Privacy Notice.