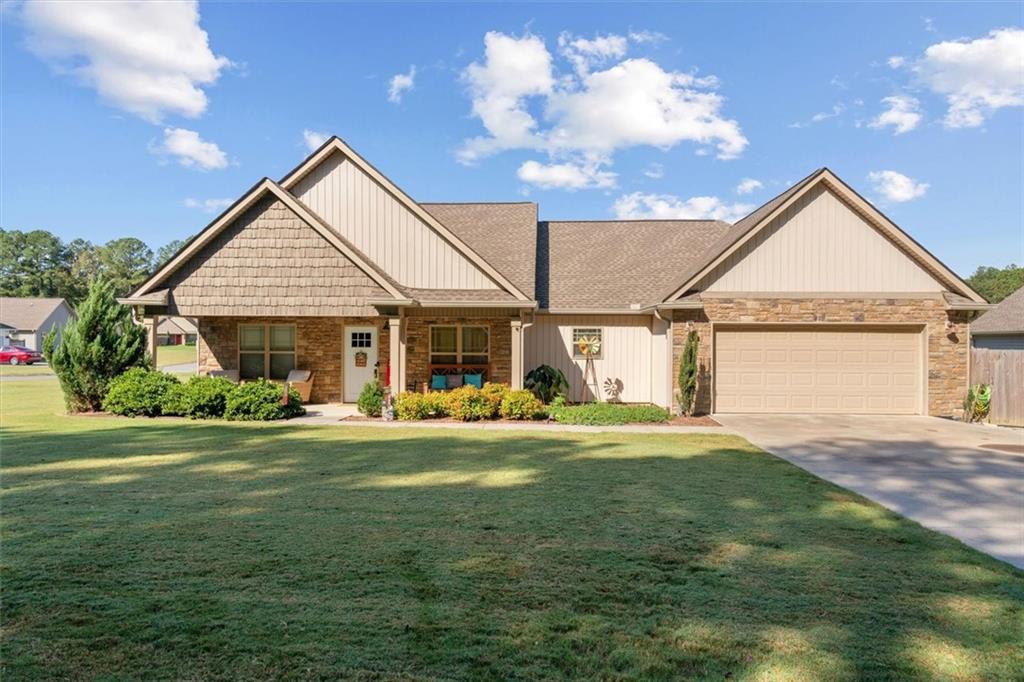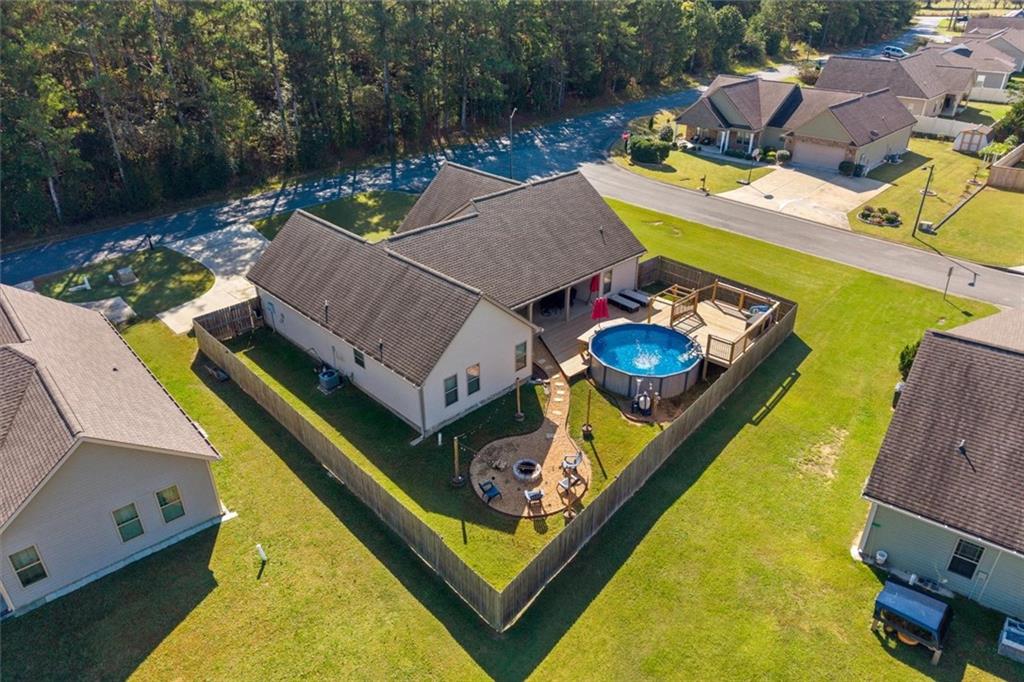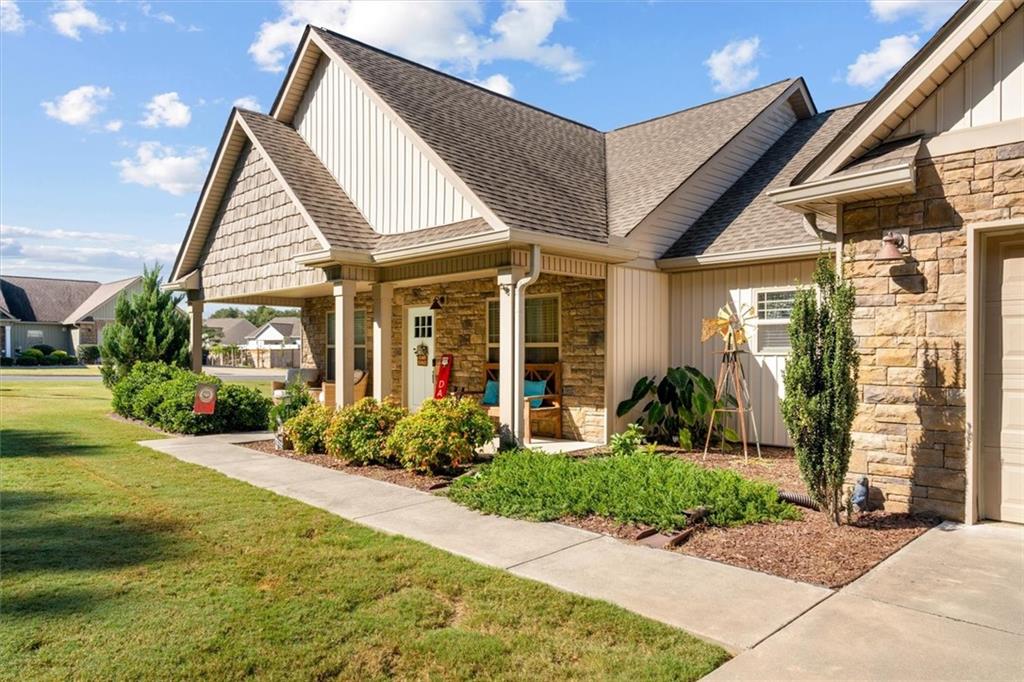


Listed by
Devin Childers
Maximum One Community Realtors
Last updated:
October 23, 2025, 01:46 PM
MLS#
7658009
Source:
FIRSTMLS
About This Home
Home Facts
Single Family
2 Baths
3 Bedrooms
Built in 2018
Price Summary
349,990
$249 per Sq. Ft.
MLS #:
7658009
Last Updated:
October 23, 2025, 01:46 PM
Rooms & Interior
Bedrooms
Total Bedrooms:
3
Bathrooms
Total Bathrooms:
2
Full Bathrooms:
2
Interior
Living Area:
1,401 Sq. Ft.
Structure
Structure
Architectural Style:
Craftsman
Building Area:
1,401 Sq. Ft.
Year Built:
2018
Lot
Lot Size (Sq. Ft):
11,761
Finances & Disclosures
Price:
$349,990
Price per Sq. Ft:
$249 per Sq. Ft.
Contact an Agent
Yes, I would like more information from Coldwell Banker. Please use and/or share my information with a Coldwell Banker agent to contact me about my real estate needs.
By clicking Contact I agree a Coldwell Banker Agent may contact me by phone or text message including by automated means and prerecorded messages about real estate services, and that I can access real estate services without providing my phone number. I acknowledge that I have read and agree to the Terms of Use and Privacy Notice.
Contact an Agent
Yes, I would like more information from Coldwell Banker. Please use and/or share my information with a Coldwell Banker agent to contact me about my real estate needs.
By clicking Contact I agree a Coldwell Banker Agent may contact me by phone or text message including by automated means and prerecorded messages about real estate services, and that I can access real estate services without providing my phone number. I acknowledge that I have read and agree to the Terms of Use and Privacy Notice.