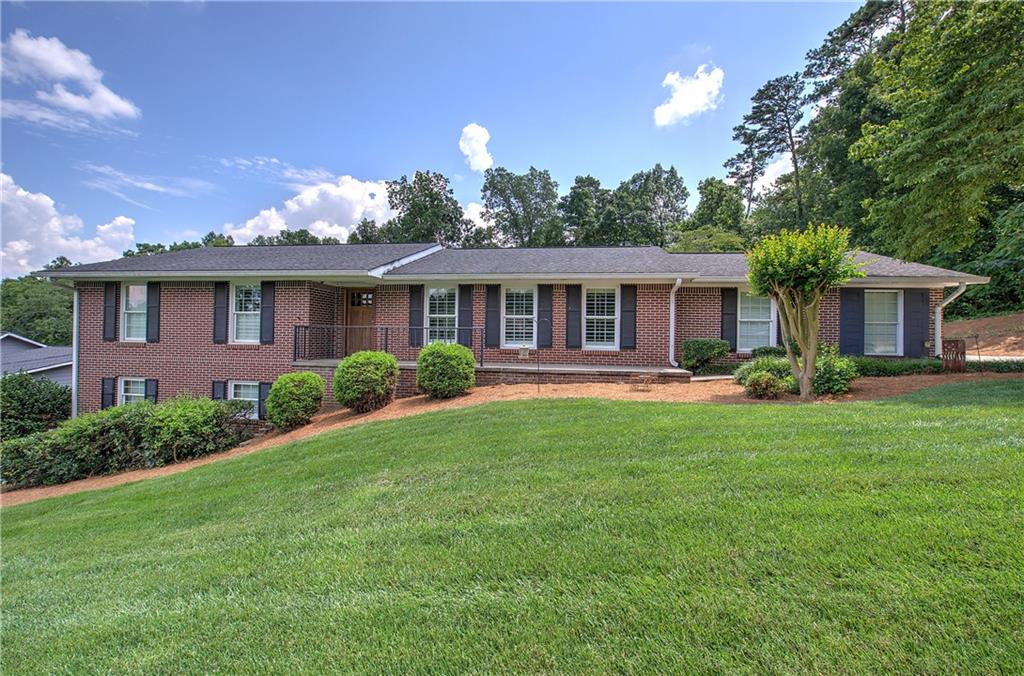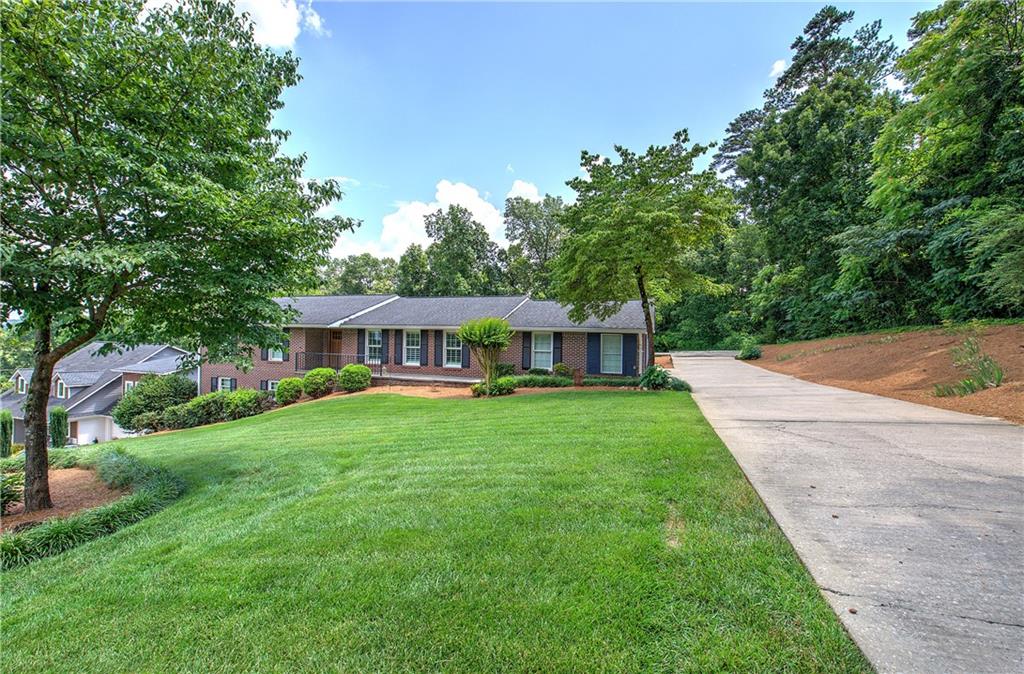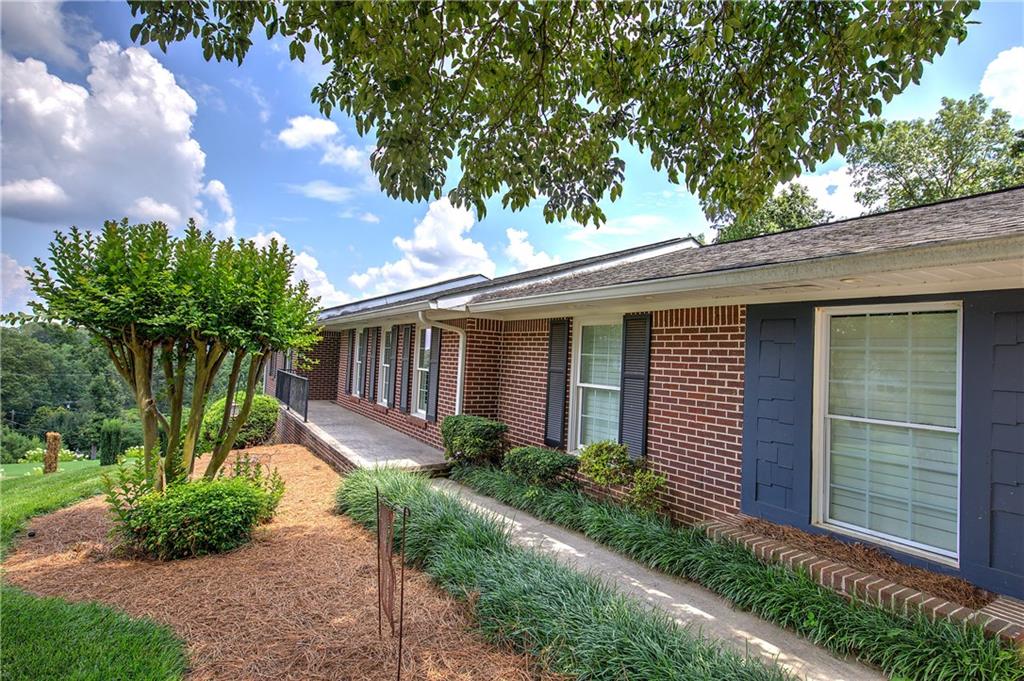


198 Hillcrest Drive, Calhoun, GA 30701
$499,000
4
Beds
3
Baths
3,570
Sq Ft
Single Family
Active
Listed by
Becky White
Maximum One Community Realtors
Last updated:
July 1, 2025, 05:56 PM
MLS#
7606219
Source:
FIRSTMLS
About This Home
Home Facts
Single Family
3 Baths
4 Bedrooms
Built in 1967
Price Summary
499,000
$139 per Sq. Ft.
MLS #:
7606219
Last Updated:
July 1, 2025, 05:56 PM
Rooms & Interior
Bedrooms
Total Bedrooms:
4
Bathrooms
Total Bathrooms:
3
Full Bathrooms:
3
Interior
Living Area:
3,570 Sq. Ft.
Structure
Structure
Architectural Style:
Ranch
Building Area:
3,570 Sq. Ft.
Year Built:
1967
Lot
Lot Size (Sq. Ft):
23,522
Finances & Disclosures
Price:
$499,000
Price per Sq. Ft:
$139 per Sq. Ft.
Contact an Agent
Yes, I would like more information from Coldwell Banker. Please use and/or share my information with a Coldwell Banker agent to contact me about my real estate needs.
By clicking Contact I agree a Coldwell Banker Agent may contact me by phone or text message including by automated means and prerecorded messages about real estate services, and that I can access real estate services without providing my phone number. I acknowledge that I have read and agree to the Terms of Use and Privacy Notice.
Contact an Agent
Yes, I would like more information from Coldwell Banker. Please use and/or share my information with a Coldwell Banker agent to contact me about my real estate needs.
By clicking Contact I agree a Coldwell Banker Agent may contact me by phone or text message including by automated means and prerecorded messages about real estate services, and that I can access real estate services without providing my phone number. I acknowledge that I have read and agree to the Terms of Use and Privacy Notice.