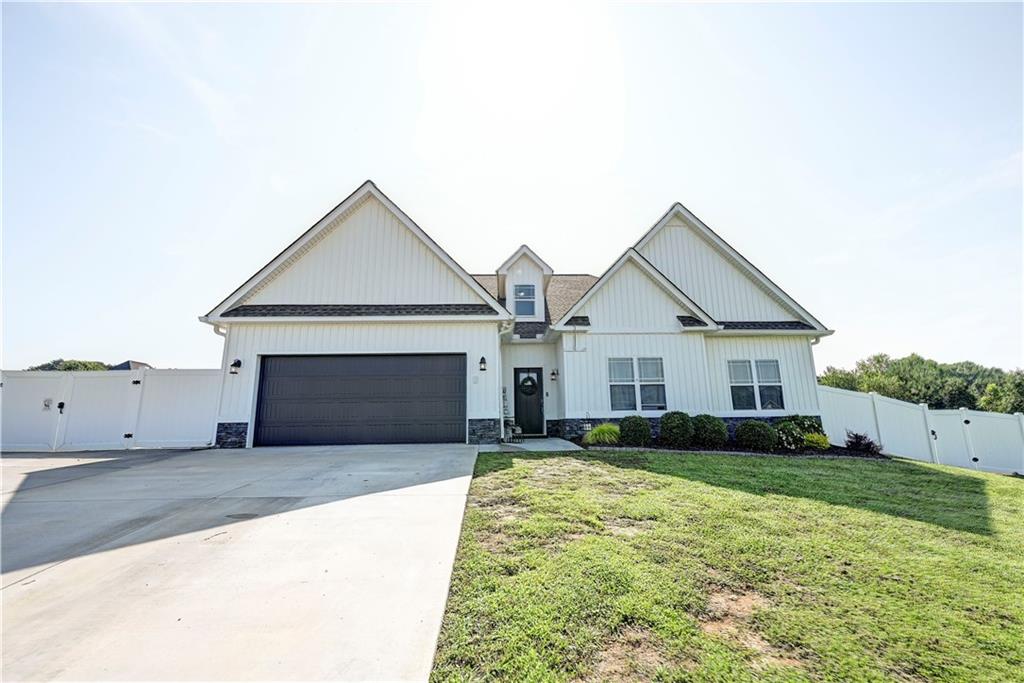Local Realty Service Provided By: Coldwell Banker Kinard Realty

153 Hurds Pathway, Calhoun, GA 30701
$440,000
3
Beds
2
Baths
2,012
Sq Ft
Single Family
Sold
Listed by
Samantha Lusk
Bought with Century 21 The Avenues
Samantha Lusk & Associates Realty, Inc.
MLS#
7596026
Source:
FIRSTMLS
Sorry, we are unable to map this address
About This Home
Home Facts
Single Family
2 Baths
3 Bedrooms
Built in 2020
Price Summary
450,000
$223 per Sq. Ft.
MLS #:
7596026
Sold:
July 14, 2025
Rooms & Interior
Bedrooms
Total Bedrooms:
3
Bathrooms
Total Bathrooms:
2
Full Bathrooms:
2
Interior
Living Area:
2,012 Sq. Ft.
Structure
Structure
Architectural Style:
Craftsman, Ranch, Traditional
Building Area:
2,012 Sq. Ft.
Year Built:
2020
Lot
Lot Size (Sq. Ft):
45,302
Finances & Disclosures
Price:
$450,000
Price per Sq. Ft:
$223 per Sq. Ft.
Listings identified with the FMLS IDX logo come from FMLS and are held by brokerage firms other than the owner of this website. The listing brokerage is identified in any listing details. Information is deemed reliable but is not guaranteed. If you believe any FMLS listing contains material that infringes your copyrighted work please click here (https://www.fmls.com/dmca) to review our DMCA policy and learn how to submit a takedown request. ©2025 First Multiple Listing Service, Inc.