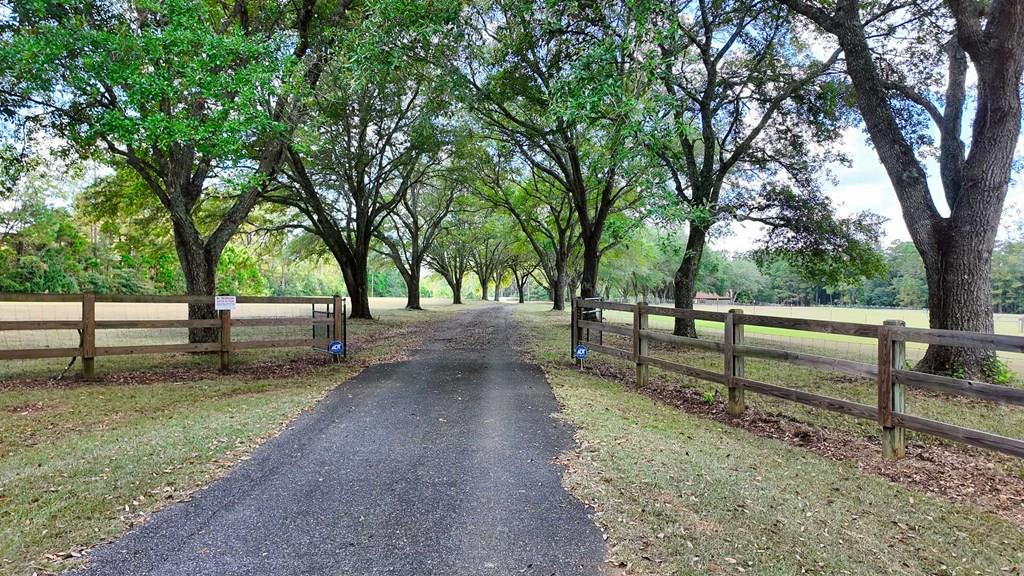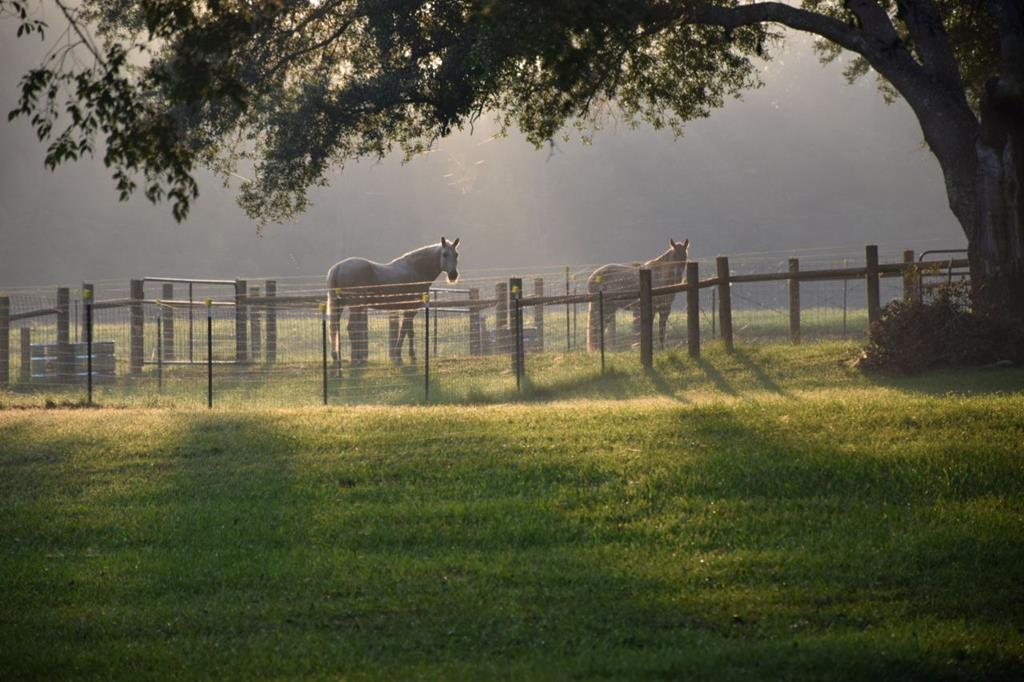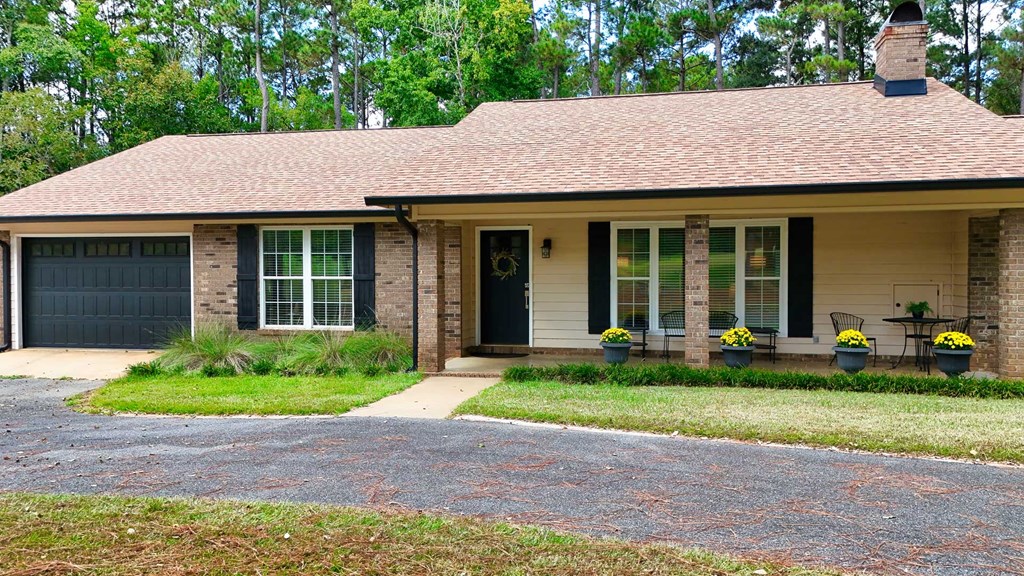


1556 Midway Rd, Cairo, GA 39828
$650,000
3
Beds
2
Baths
1,721
Sq Ft
Single Family
Pending
Listed by
Leslie Bennett
Matt Bennett
Bennett Real Estate Co
229-233-5043
Last updated:
October 23, 2025, 06:40 PM
MLS#
926023
Source:
GA TABR
About This Home
Home Facts
Single Family
2 Baths
3 Bedrooms
Built in 1988
Price Summary
650,000
$377 per Sq. Ft.
MLS #:
926023
Last Updated:
October 23, 2025, 06:40 PM
Rooms & Interior
Bedrooms
Total Bedrooms:
3
Bathrooms
Total Bathrooms:
2
Full Bathrooms:
2
Interior
Living Area:
1,721 Sq. Ft.
Structure
Structure
Architectural Style:
Ranch
Building Area:
1,721 Sq. Ft.
Year Built:
1988
Lot
Lot Size (Sq. Ft):
910,403
Finances & Disclosures
Price:
$650,000
Price per Sq. Ft:
$377 per Sq. Ft.
Contact an Agent
Yes, I would like more information from Coldwell Banker. Please use and/or share my information with a Coldwell Banker agent to contact me about my real estate needs.
By clicking Contact I agree a Coldwell Banker Agent may contact me by phone or text message including by automated means and prerecorded messages about real estate services, and that I can access real estate services without providing my phone number. I acknowledge that I have read and agree to the Terms of Use and Privacy Notice.
Contact an Agent
Yes, I would like more information from Coldwell Banker. Please use and/or share my information with a Coldwell Banker agent to contact me about my real estate needs.
By clicking Contact I agree a Coldwell Banker Agent may contact me by phone or text message including by automated means and prerecorded messages about real estate services, and that I can access real estate services without providing my phone number. I acknowledge that I have read and agree to the Terms of Use and Privacy Notice.