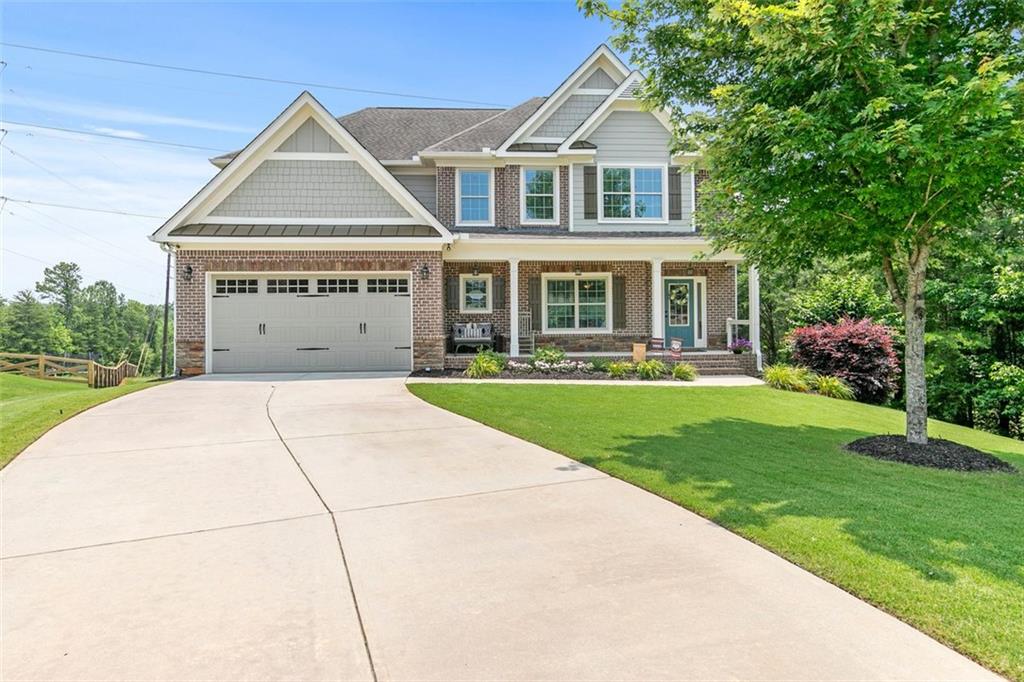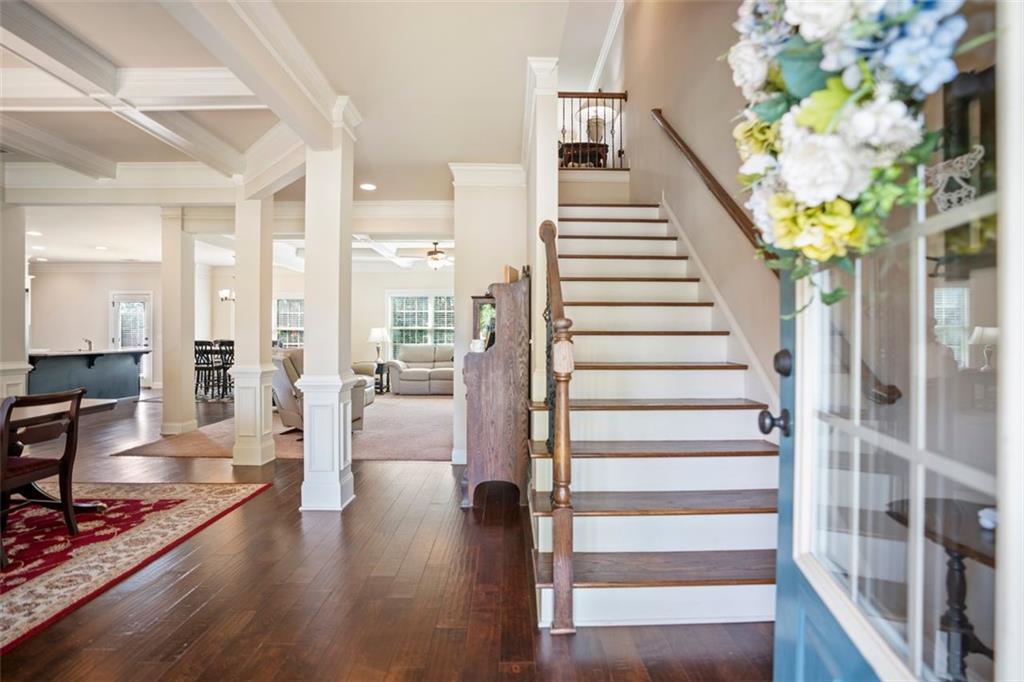


466 Sweet Apple Lane, Buford, GA 30518
$699,000
5
Beds
3
Baths
4,821
Sq Ft
Single Family
Active
Listed by
Marcia Maddox
RE/MAX Tru
Last updated:
August 1, 2025, 07:34 PM
MLS#
7625385
Source:
FIRSTMLS
About This Home
Home Facts
Single Family
3 Baths
5 Bedrooms
Built in 2014
Price Summary
699,000
$144 per Sq. Ft.
MLS #:
7625385
Last Updated:
August 1, 2025, 07:34 PM
Rooms & Interior
Bedrooms
Total Bedrooms:
5
Bathrooms
Total Bathrooms:
3
Full Bathrooms:
3
Interior
Living Area:
4,821 Sq. Ft.
Structure
Structure
Architectural Style:
Craftsman
Building Area:
4,821 Sq. Ft.
Year Built:
2014
Lot
Lot Size (Sq. Ft):
20,952
Finances & Disclosures
Price:
$699,000
Price per Sq. Ft:
$144 per Sq. Ft.
Contact an Agent
Yes, I would like more information from Coldwell Banker. Please use and/or share my information with a Coldwell Banker agent to contact me about my real estate needs.
By clicking Contact I agree a Coldwell Banker Agent may contact me by phone or text message including by automated means and prerecorded messages about real estate services, and that I can access real estate services without providing my phone number. I acknowledge that I have read and agree to the Terms of Use and Privacy Notice.
Contact an Agent
Yes, I would like more information from Coldwell Banker. Please use and/or share my information with a Coldwell Banker agent to contact me about my real estate needs.
By clicking Contact I agree a Coldwell Banker Agent may contact me by phone or text message including by automated means and prerecorded messages about real estate services, and that I can access real estate services without providing my phone number. I acknowledge that I have read and agree to the Terms of Use and Privacy Notice.