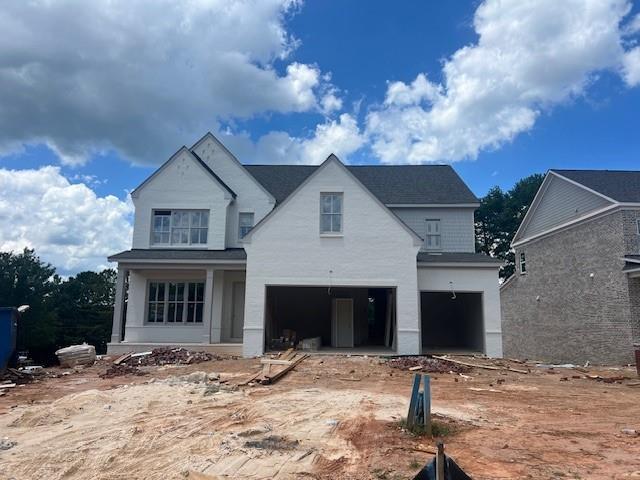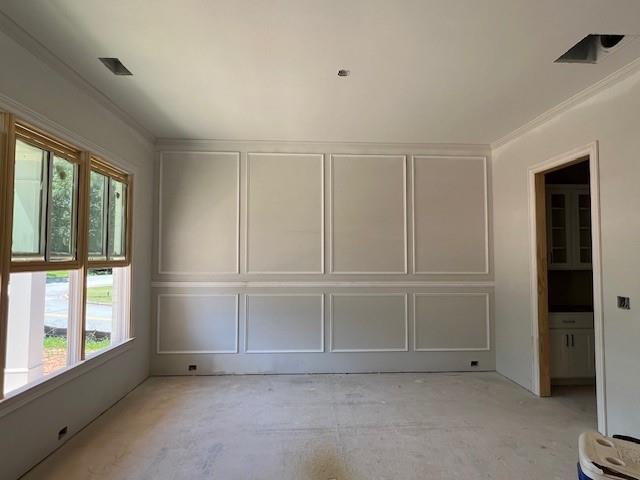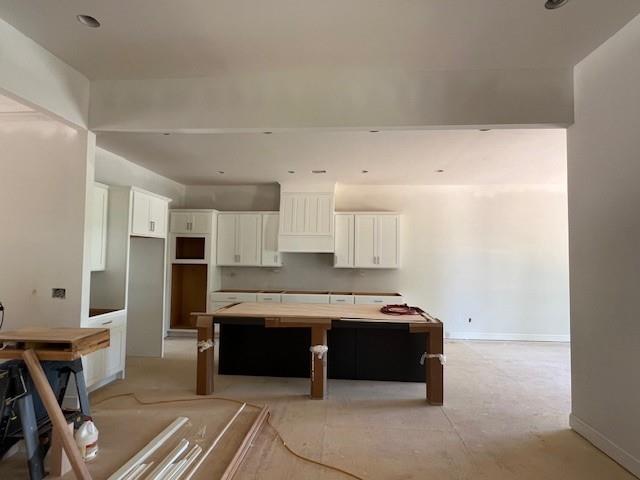


446 Thunder Road, Buford, GA 30518
$965,000
4
Beds
4
Baths
3,614
Sq Ft
Single Family
Active
Listed by
Cindy Girardeau
Joel Hollum
Hill Wood Realty, LLC.
Last updated:
July 31, 2025, 08:49 PM
MLS#
7623601
Source:
FIRSTMLS
About This Home
Home Facts
Single Family
4 Baths
4 Bedrooms
Built in 2025
Price Summary
965,000
$267 per Sq. Ft.
MLS #:
7623601
Last Updated:
July 31, 2025, 08:49 PM
Rooms & Interior
Bedrooms
Total Bedrooms:
4
Bathrooms
Total Bathrooms:
4
Full Bathrooms:
4
Interior
Living Area:
3,614 Sq. Ft.
Structure
Structure
Architectural Style:
Craftsman, Traditional
Building Area:
3,614 Sq. Ft.
Year Built:
2025
Lot
Lot Size (Sq. Ft):
13,242
Finances & Disclosures
Price:
$965,000
Price per Sq. Ft:
$267 per Sq. Ft.
Contact an Agent
Yes, I would like more information from Coldwell Banker. Please use and/or share my information with a Coldwell Banker agent to contact me about my real estate needs.
By clicking Contact I agree a Coldwell Banker Agent may contact me by phone or text message including by automated means and prerecorded messages about real estate services, and that I can access real estate services without providing my phone number. I acknowledge that I have read and agree to the Terms of Use and Privacy Notice.
Contact an Agent
Yes, I would like more information from Coldwell Banker. Please use and/or share my information with a Coldwell Banker agent to contact me about my real estate needs.
By clicking Contact I agree a Coldwell Banker Agent may contact me by phone or text message including by automated means and prerecorded messages about real estate services, and that I can access real estate services without providing my phone number. I acknowledge that I have read and agree to the Terms of Use and Privacy Notice.