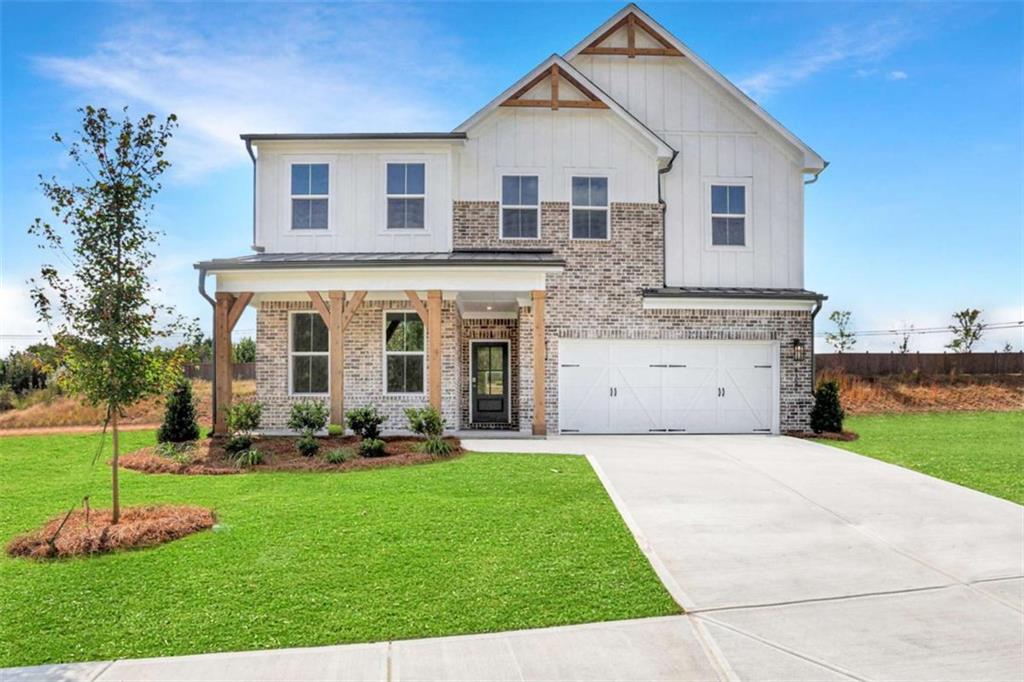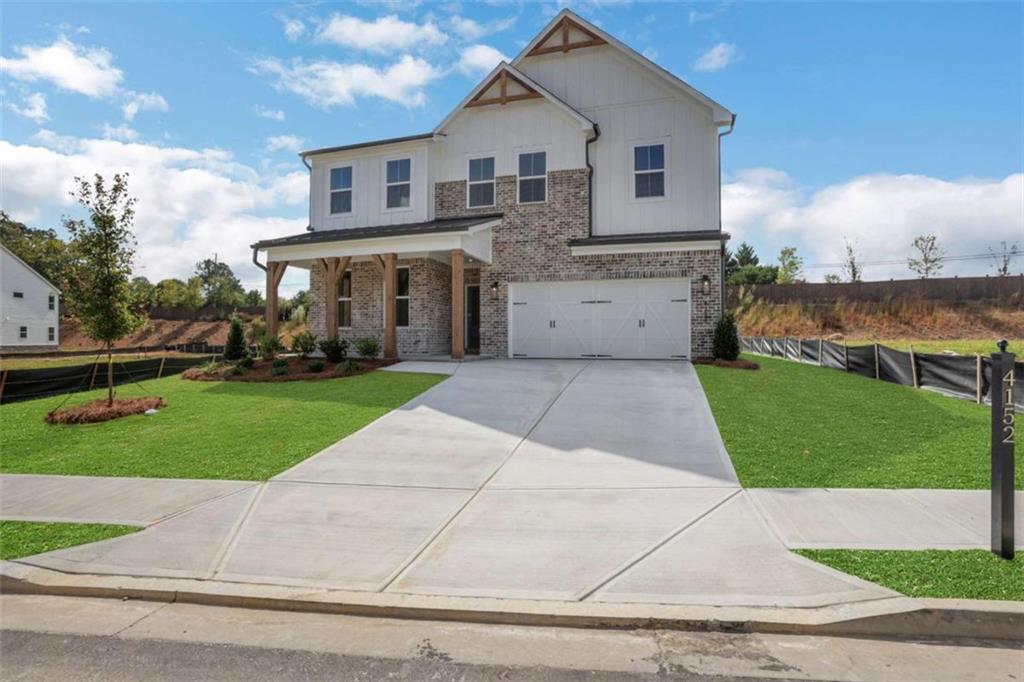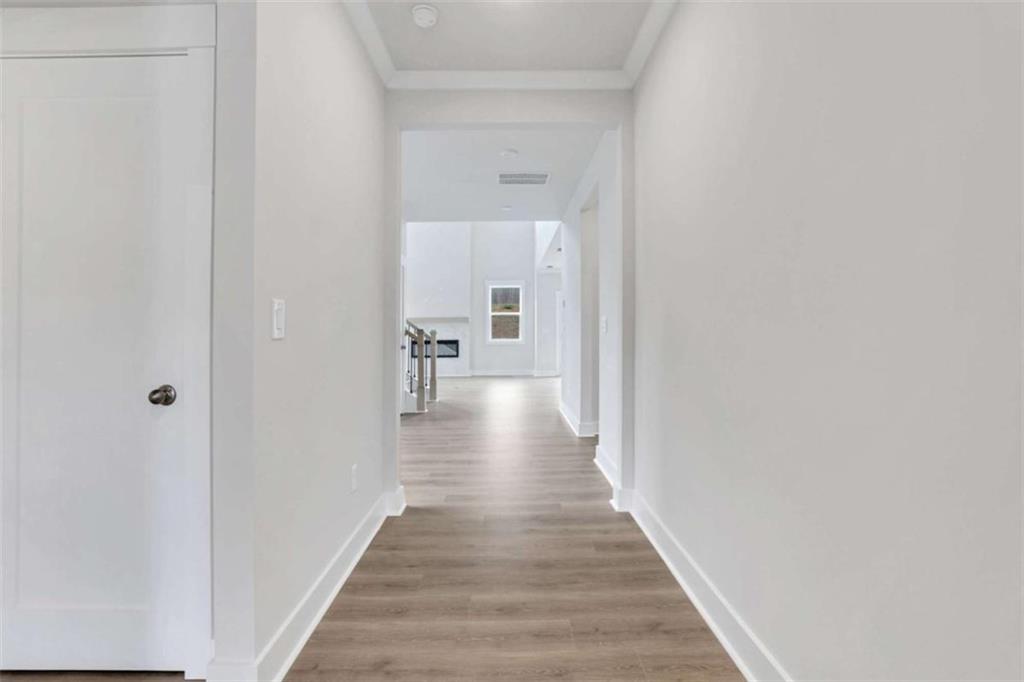


4152 Adler Circle, Buford, GA 30519
$749,990
5
Beds
4
Baths
3,313
Sq Ft
Single Family
Active
Listed by
Cherese Williams
Antar Johnson
Beazer Realty Corp.
Last updated:
October 27, 2025, 03:16 PM
MLS#
7670876
Source:
FIRSTMLS
About This Home
Home Facts
Single Family
4 Baths
5 Bedrooms
Built in 2024
Price Summary
749,990
$226 per Sq. Ft.
MLS #:
7670876
Last Updated:
October 27, 2025, 03:16 PM
Rooms & Interior
Bedrooms
Total Bedrooms:
5
Bathrooms
Total Bathrooms:
4
Full Bathrooms:
4
Interior
Living Area:
3,313 Sq. Ft.
Structure
Structure
Architectural Style:
Craftsman
Building Area:
3,313 Sq. Ft.
Year Built:
2024
Lot
Lot Size (Sq. Ft):
8,712
Finances & Disclosures
Price:
$749,990
Price per Sq. Ft:
$226 per Sq. Ft.
Contact an Agent
Yes, I would like more information from Coldwell Banker. Please use and/or share my information with a Coldwell Banker agent to contact me about my real estate needs.
By clicking Contact I agree a Coldwell Banker Agent may contact me by phone or text message including by automated means and prerecorded messages about real estate services, and that I can access real estate services without providing my phone number. I acknowledge that I have read and agree to the Terms of Use and Privacy Notice.
Contact an Agent
Yes, I would like more information from Coldwell Banker. Please use and/or share my information with a Coldwell Banker agent to contact me about my real estate needs.
By clicking Contact I agree a Coldwell Banker Agent may contact me by phone or text message including by automated means and prerecorded messages about real estate services, and that I can access real estate services without providing my phone number. I acknowledge that I have read and agree to the Terms of Use and Privacy Notice.