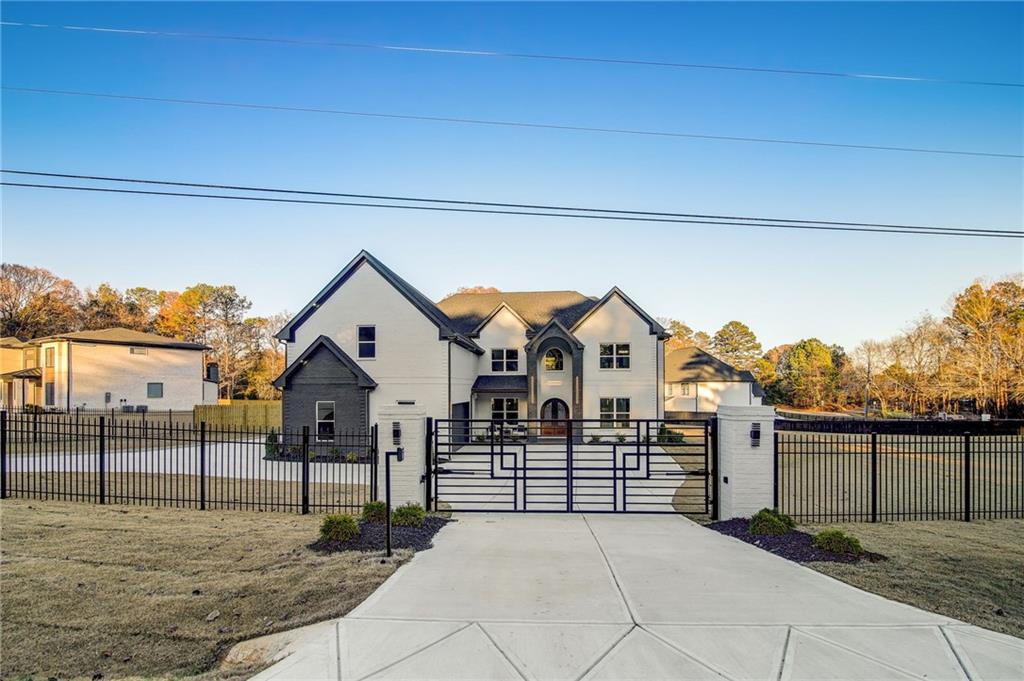Experience Luxury Living on your 1 acre Privately Double GATED Circular Driveway & NO HOA estate!! GREAT AREA!!! Welcome to a world of unmatched sophistication and elegance. This home is 7143 sq ft., 5780 is under HVAC. There is 1643 sq ft of garage and covered outdoor living area. When only the best will do, this exquisite custom-built home is a testament to uncompromising quality and attention to detail. Nestled on a generous 1-acre double gated lot which plenty of parking, this home offers a wealth of premium features that define the pinnacle of modern luxury living.
Upon entering, you'll be greeted by the grandeur of a two-story foyer. The great room is complete with a fireplace adorned with Venetian plaster to the ceiling. The sheer scale of this space is a sight to behold, creating an ambiance that is both awe-inspiring and inviting.
The kitchen is a culinary enthusiast's dream. Boasting a rainfall quartz island, it's not just a place for culinary creations but a hub for family and friends to gather. It seamlessly connects to the great room, creating a dynamic living space that is both cozy and opulent. There's also a formal dining area for those special occasions. The main floor is graced by a primary bedroom that defines luxury living. Featuring a fireplace, tray ceiling, and a walk-in dressing closet with built-ins and a center dresser, this is a retreat of unparalleled comfort. The primary bath is equally indulgent, with a freestanding tub, a spacious rainfall shower, and marble floors. This home has been meticulously designed to cater to every aspect of modern living. A mudroom and laundry room provide convenience, and the 3-car garage is equipped with a pet wash station and charging station, showcasing the thoughtful touches that make daily life a breeze.
Upstairs, a family room with a fireplace provides a cozy retreat, and four ensuite bedrooms ensure that every member of the family enjoys their own space. An office space offers flexibility for those who work from home or require a quiet, dedicated workspace.
Stepping outside, the covered lanai beckons with an outdoor kitchen, gas grill, and a fireplace. It's the ideal setting for al fresco dining and entertainment, a seamless extension of the interior's opulence. The vast, fenced lot is sodded and professionally landscaped, offering plenty of space for the pool of your dreams. Two security gates create a sense of exclusivity and privacy, culminating in a circular driveway that sets the tone for this grand residence.
Just completed this extraordinary home awaits your arrival. To truly appreciate the sheer magnificence of this property, we invite you to arrange a private tour. It's an opportunity to experience a lifestyle of unparalleled luxury, where every detail has been meticulously crafted to cater to the most discerning tastes. Don't miss the chance to make this masterpiece your new home. See the attached feature sheet or call to have request it sent to you. Contact us today to schedule your private tour.
