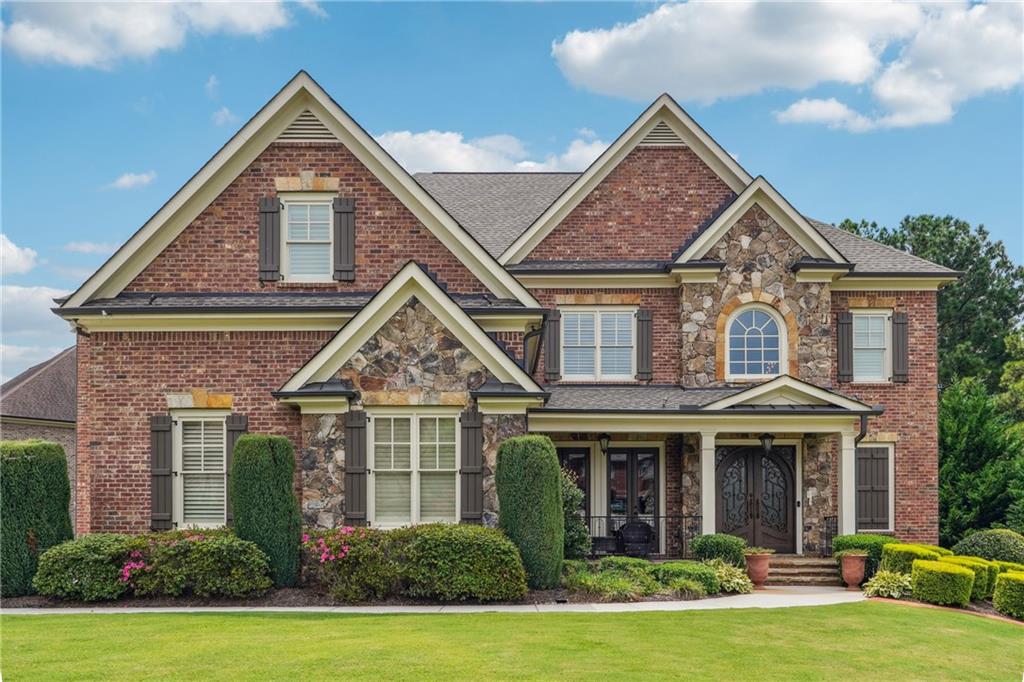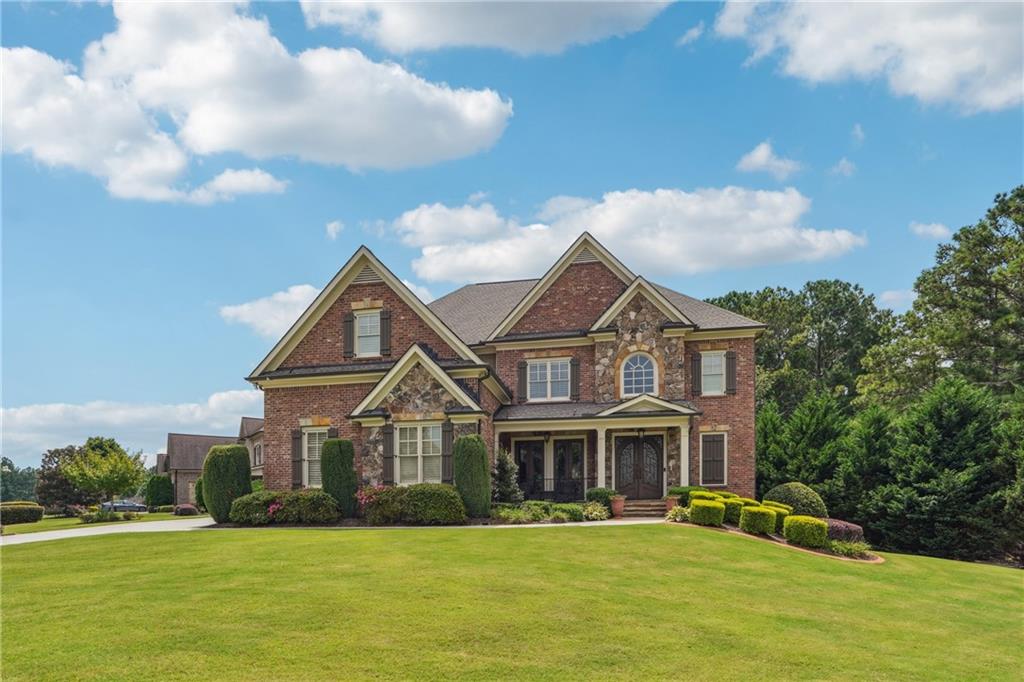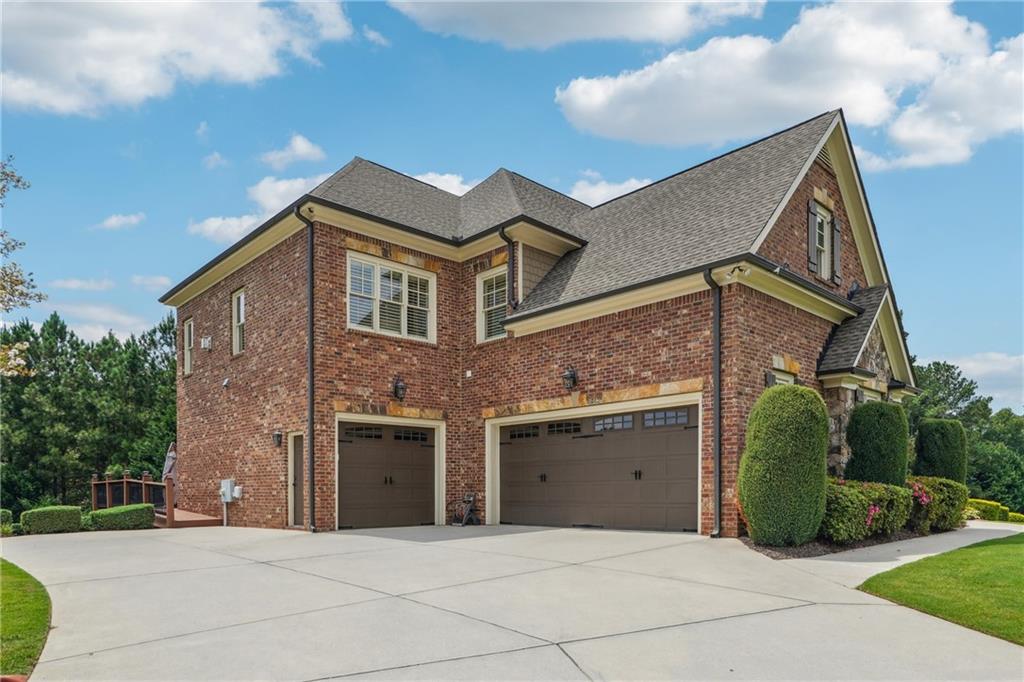


2450 Weber Heights Way, Buford, GA 30519
Pending
Listed by
The Regan Maki Team
Regan Maki
Ansley Real Estate | Christie'S International Real Estate
Last updated:
September 16, 2025, 07:16 AM
MLS#
7621197
Source:
FIRSTMLS
About This Home
Home Facts
Single Family
6 Baths
5 Bedrooms
Built in 2013
Price Summary
975,000
$191 per Sq. Ft.
MLS #:
7621197
Last Updated:
September 16, 2025, 07:16 AM
Rooms & Interior
Bedrooms
Total Bedrooms:
5
Bathrooms
Total Bathrooms:
6
Full Bathrooms:
5
Interior
Living Area:
5,100 Sq. Ft.
Structure
Structure
Architectural Style:
Traditional
Building Area:
5,100 Sq. Ft.
Year Built:
2013
Lot
Lot Size (Sq. Ft):
15,420
Finances & Disclosures
Price:
$975,000
Price per Sq. Ft:
$191 per Sq. Ft.
Contact an Agent
Yes, I would like more information from Coldwell Banker. Please use and/or share my information with a Coldwell Banker agent to contact me about my real estate needs.
By clicking Contact I agree a Coldwell Banker Agent may contact me by phone or text message including by automated means and prerecorded messages about real estate services, and that I can access real estate services without providing my phone number. I acknowledge that I have read and agree to the Terms of Use and Privacy Notice.
Contact an Agent
Yes, I would like more information from Coldwell Banker. Please use and/or share my information with a Coldwell Banker agent to contact me about my real estate needs.
By clicking Contact I agree a Coldwell Banker Agent may contact me by phone or text message including by automated means and prerecorded messages about real estate services, and that I can access real estate services without providing my phone number. I acknowledge that I have read and agree to the Terms of Use and Privacy Notice.