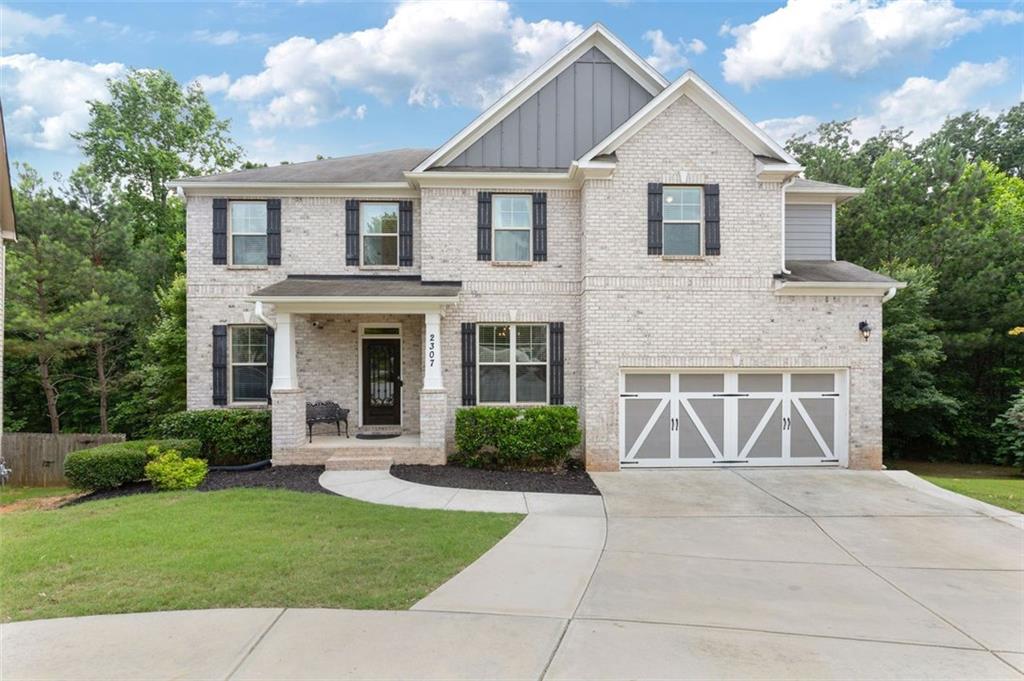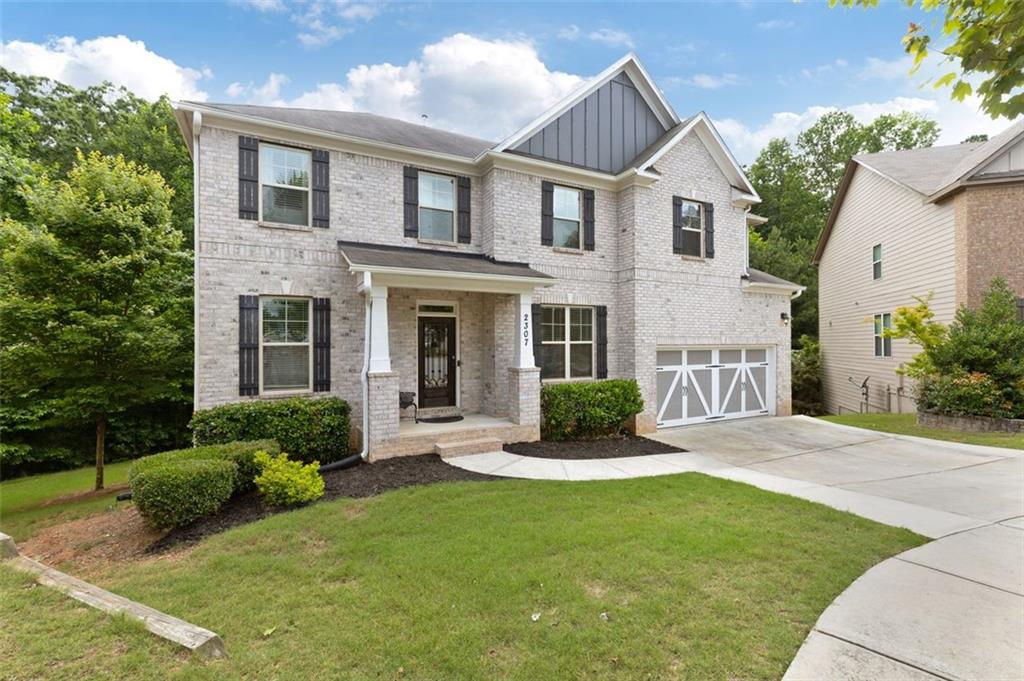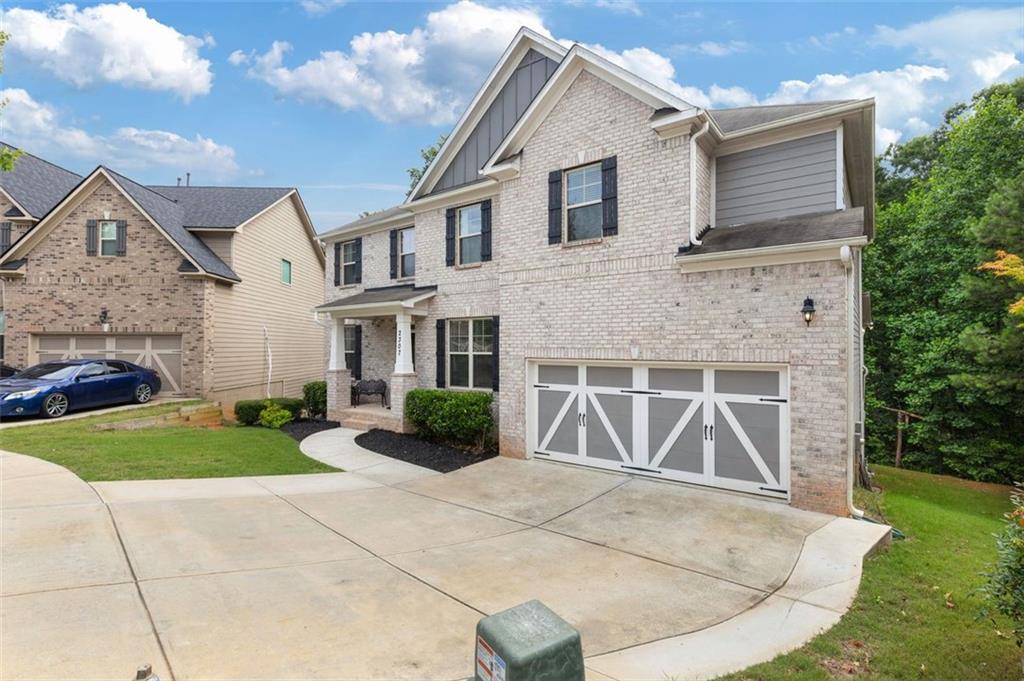


2307 Loughridge Drive, Buford, GA 30519
$564,900
5
Beds
4
Baths
2,783
Sq Ft
Single Family
Active
Listed by
Christine Love
Compass
Last updated:
October 31, 2025, 11:09 AM
MLS#
7674033
Source:
FIRSTMLS
About This Home
Home Facts
Single Family
4 Baths
5 Bedrooms
Built in 2016
Price Summary
564,900
$202 per Sq. Ft.
MLS #:
7674033
Last Updated:
October 31, 2025, 11:09 AM
Rooms & Interior
Bedrooms
Total Bedrooms:
5
Bathrooms
Total Bathrooms:
4
Full Bathrooms:
4
Interior
Living Area:
2,783 Sq. Ft.
Structure
Structure
Architectural Style:
Traditional
Building Area:
2,783 Sq. Ft.
Year Built:
2016
Lot
Lot Size (Sq. Ft):
7,971
Finances & Disclosures
Price:
$564,900
Price per Sq. Ft:
$202 per Sq. Ft.
Contact an Agent
Yes, I would like more information from Coldwell Banker. Please use and/or share my information with a Coldwell Banker agent to contact me about my real estate needs.
By clicking Contact I agree a Coldwell Banker Agent may contact me by phone or text message including by automated means and prerecorded messages about real estate services, and that I can access real estate services without providing my phone number. I acknowledge that I have read and agree to the Terms of Use and Privacy Notice.
Contact an Agent
Yes, I would like more information from Coldwell Banker. Please use and/or share my information with a Coldwell Banker agent to contact me about my real estate needs.
By clicking Contact I agree a Coldwell Banker Agent may contact me by phone or text message including by automated means and prerecorded messages about real estate services, and that I can access real estate services without providing my phone number. I acknowledge that I have read and agree to the Terms of Use and Privacy Notice.