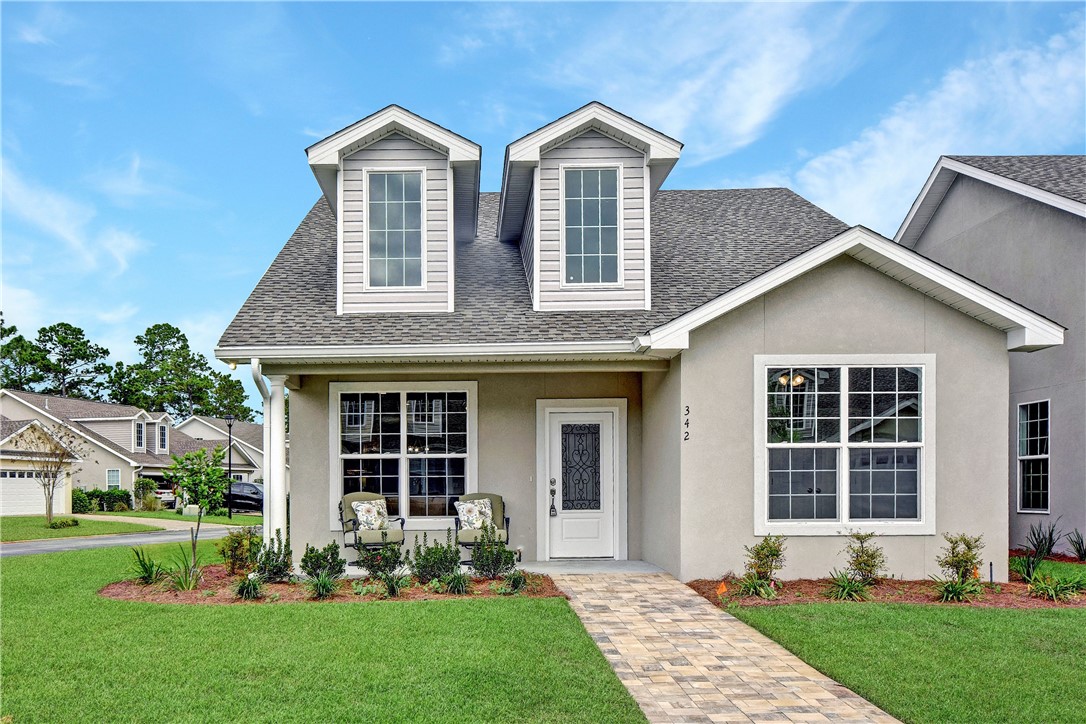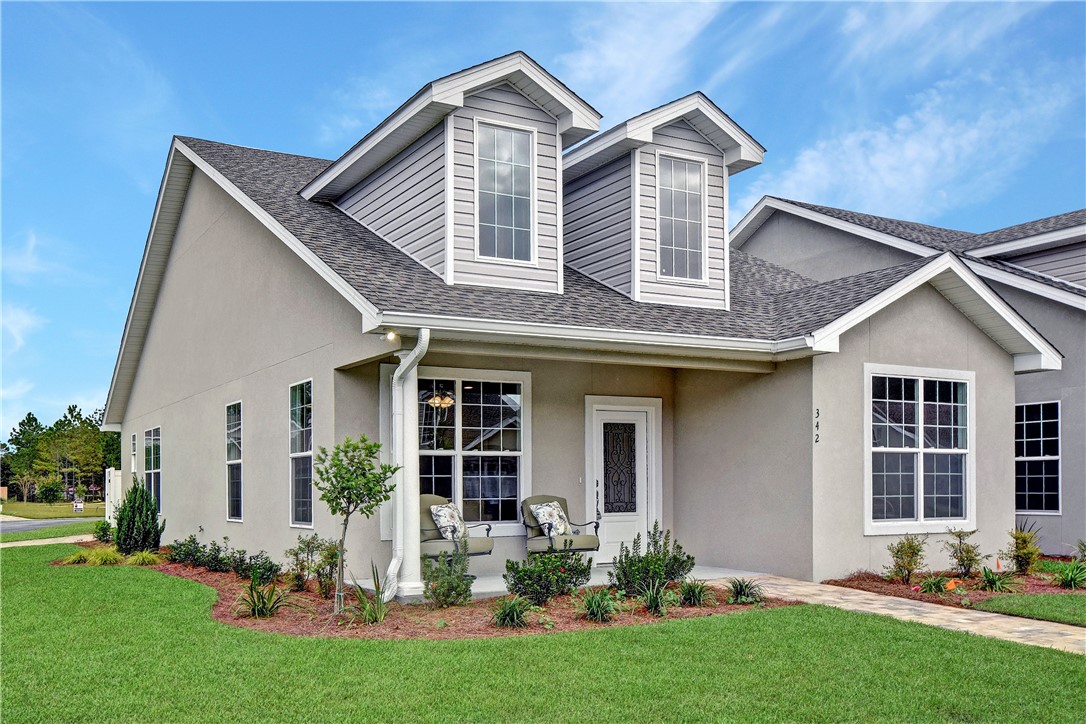


342 Peppertree Crossing Drive, Brunswick, GA 31525
Pending
Listed by
Nancy Usher
Bhhs Hodnett Cooper Real Estate Bwk
912-638-5450
Last updated:
April 25, 2025, 07:54 AM
MLS#
1649545
Source:
GA GIAR
About This Home
Home Facts
Single Family
2 Baths
3 Bedrooms
Built in 2024
Price Summary
374,800
$255 per Sq. Ft.
MLS #:
1649545
Last Updated:
April 25, 2025, 07:54 AM
Added:
6 month(s) ago
Rooms & Interior
Bedrooms
Total Bedrooms:
3
Bathrooms
Total Bathrooms:
2
Full Bathrooms:
2
Interior
Living Area:
1,468 Sq. Ft.
Structure
Structure
Architectural Style:
Ranch, Traditional
Building Area:
1,468 Sq. Ft.
Year Built:
2024
Lot
Lot Size (Sq. Ft):
6,534
Finances & Disclosures
Price:
$374,800
Price per Sq. Ft:
$255 per Sq. Ft.
Contact an Agent
Yes, I would like more information from Coldwell Banker. Please use and/or share my information with a Coldwell Banker agent to contact me about my real estate needs.
By clicking Contact I agree a Coldwell Banker Agent may contact me by phone or text message including by automated means and prerecorded messages about real estate services, and that I can access real estate services without providing my phone number. I acknowledge that I have read and agree to the Terms of Use and Privacy Notice.
Contact an Agent
Yes, I would like more information from Coldwell Banker. Please use and/or share my information with a Coldwell Banker agent to contact me about my real estate needs.
By clicking Contact I agree a Coldwell Banker Agent may contact me by phone or text message including by automated means and prerecorded messages about real estate services, and that I can access real estate services without providing my phone number. I acknowledge that I have read and agree to the Terms of Use and Privacy Notice.