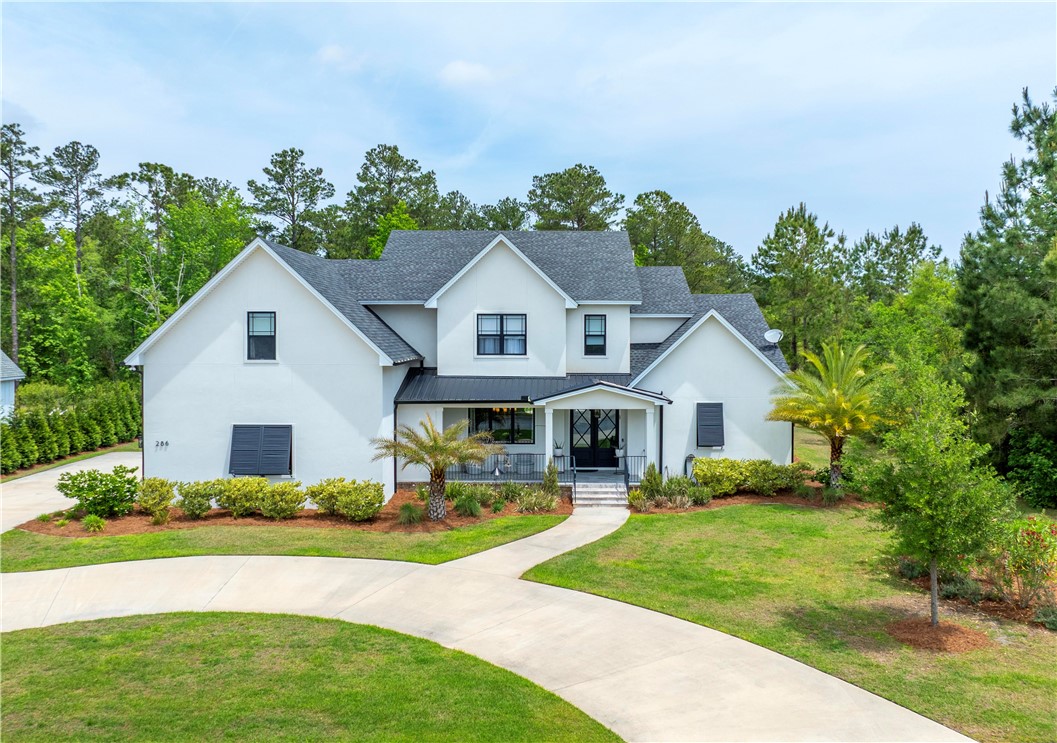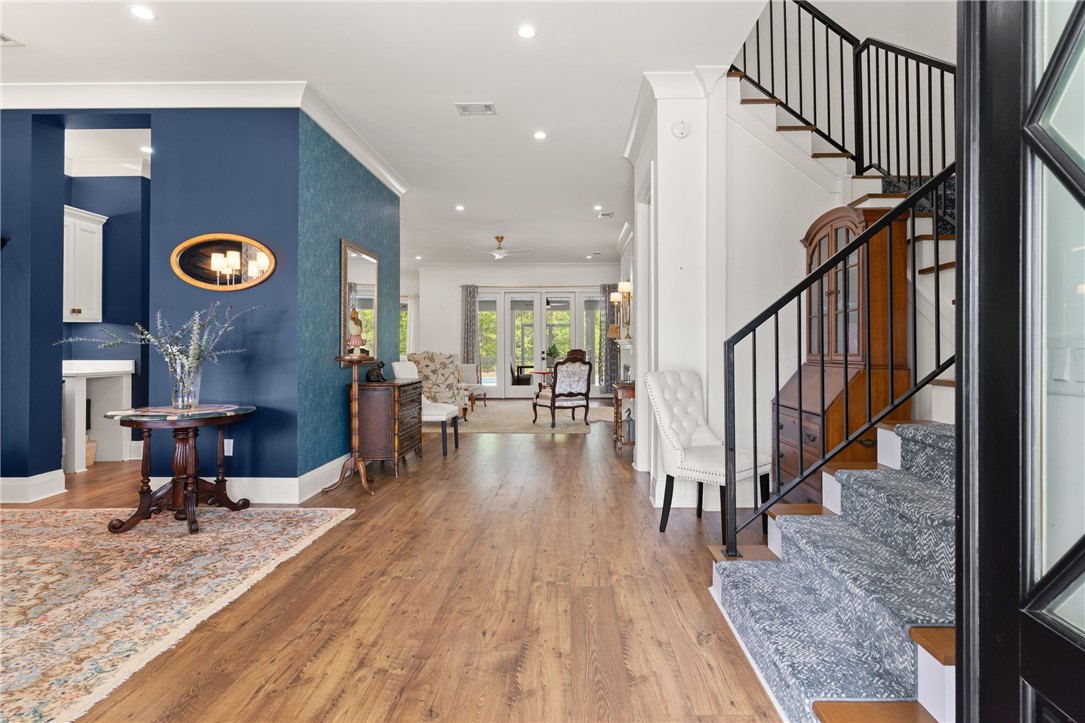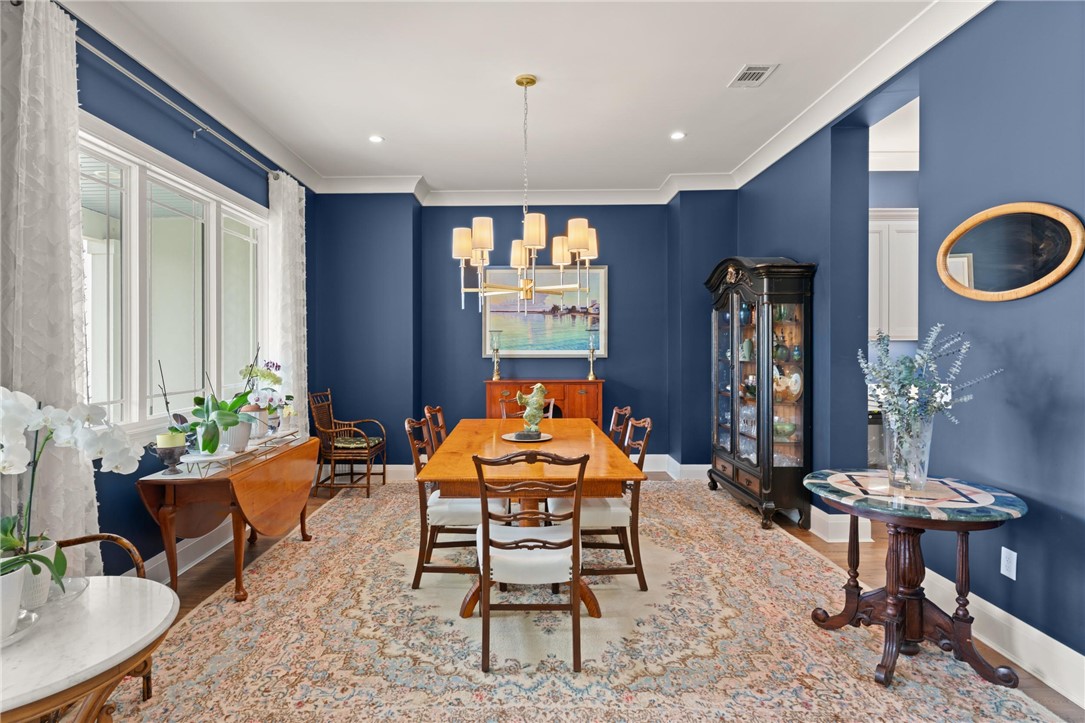Welcome Home to Southern elegance, every detail in this home has been thoughtfully designed. Meticulously maintained, this luxury residence offers 4 bed, 4.5 bath with a 40’ Heated Pool and Spa, comfortable and luxurious both inside and out. On the first floor, there are 10' ceilings with crown molding and plentiful energy efficient LED lighting, large living room area with electric fireplace, built in cabinet & book shelves, den/family room with TV, built-in bar with stone shelves, fridge, and a separate 1/2 bath. The gourmet kitchen includes all stainless steel appliances, propane cook top, 60” free-standing paired fridge and freezer, wifi full size double oven, 2 dishwashers, beautiful quartz tops, custom stainless range hood, large island with oversize stainless steel sink, upgraded 3/4hp disposal, built-in custom cabinets, self-close drawers, & breakfast table area overlooking the porch, pool, scenic woods and the lagoon. The walk in pantry has custom built in shelving, microwave, and stainless steel sink to fill the coffee maker. A full walk through butler pantry with wine cooler, ice maker hook-up, glass china and crystal cabinets, and plenty of storage, leads directly into the full size formal dining room. The huge primary suite includes carpeted bedroom with sitting area, two extra large walk in closets with custom shelving, ensuite bath with ceramic tile flooring, free standing soaking tub, oversize walk in glass door shower with full length marble seat, separate W/C, double sinks with bright quartz counters, full length mirror, custom cabinets and drawers below. The oversized 3-car garage with custom storage shelving, hard-wired EV charger, tool bench, and plenty of room for your golf cart mower and bicycles, connects to an oversize combination laundry & mudroom with stainless steel full size sink, custom cabinets and shelving and a generous closet. A powder room 1/2 bath completes the first floor. . The carpeted runner stairs to the second floor have two landings and a custom wrought-iron railing, leading to three fully carpeted bedrooms, one king size with ensuite bath and glass walk in shower, another king size BR, and another queen size BR both connected with sliding doors to double sink bathroom with shower and tub. There is an office, and a most spacious, carpeted bonus room above the garage, with built in desk, shelves and drawers. All the second floor bedrooms boast large closets with built in shelves and drawers, and three attic spaces. The heart of this home extends through French doors from the primary suite and from the living room, and single doors from the kitchen and from the 1/2 bath adjacent to the den, to a thoughtfully and tastefully designed private oasis! The full length tile floored screened porch contains a built in-fridge and high end rotisserie grille with custom exhaust hood, a stainless steel sink, stone counters, propane fireplace, loads of storage cabinets and drawers, 3 ceiling fans and available TV connection, that you and your family and friends can enjoy in every season. Open the exterior double screen doors to the huge travertine hardscape and fenced backyard surrounding the 40’ X 15’ heated, custom designed in ground Gunnite pool and oversized Spa, controlled by your phone’s Aqualink system app. Lush landscaping insures a comfortable level of privacy. Additional features include a whole house Stainless Clean Water System, 3 exterior individual power legs from underground GP lines, connected to three separate GFI fuse panels in the garage, a complete landscape irrigation system & timer, multiple exterior hose connections, and multiple exterior weatherproof GFCI boxes. The water is heated by a tankless propane unit. This home is very tastefully finished, and truly welcomes the next family to move in. Carriage Gate Plantation is gated and features a community pool and clubhouse.


