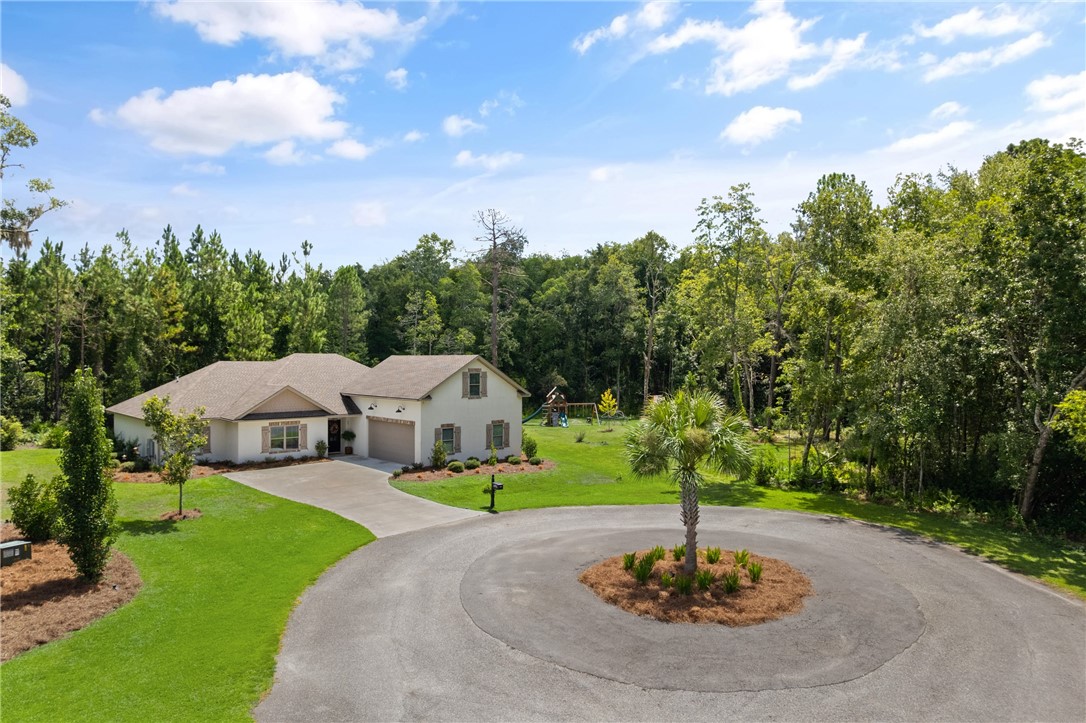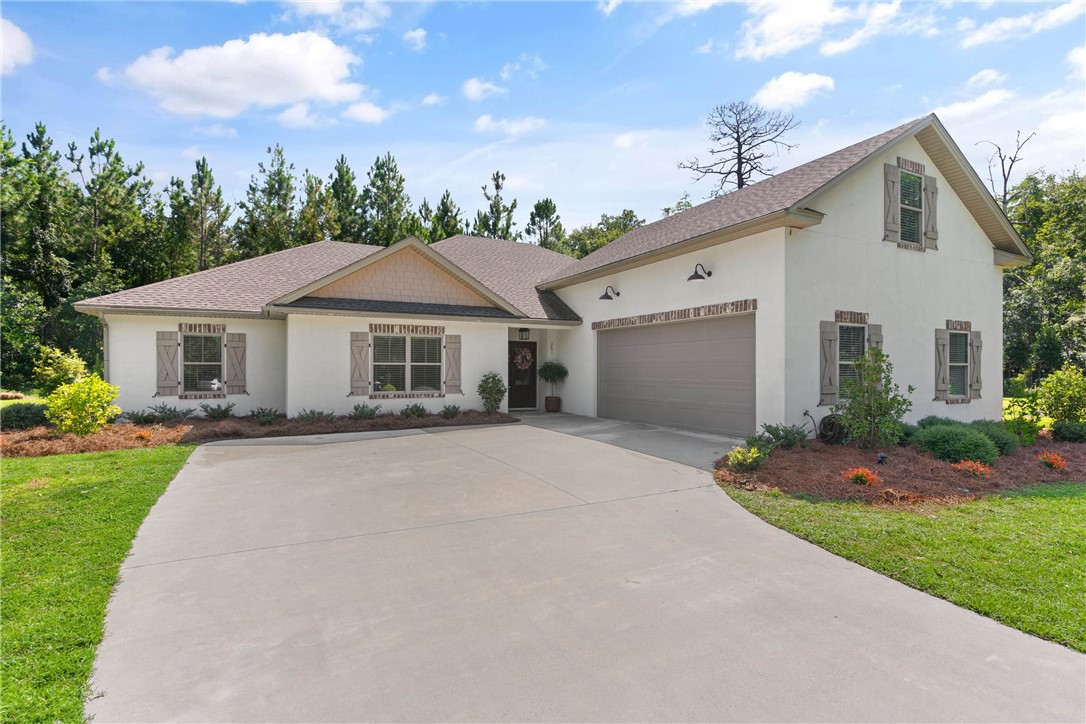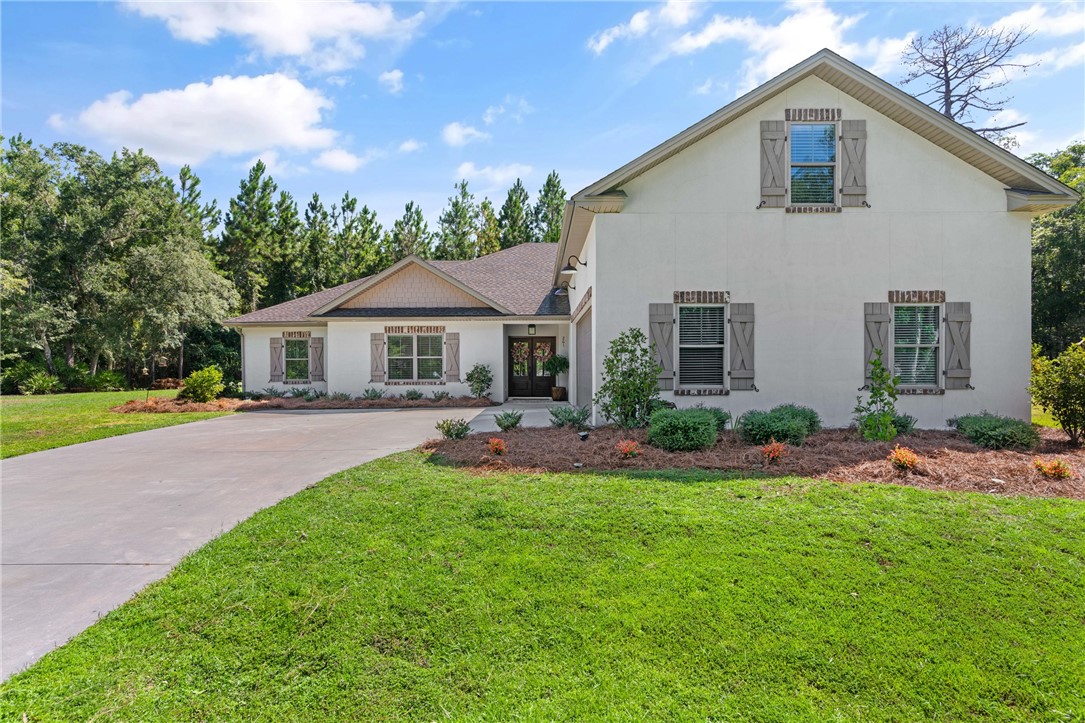


Listed by
Jennifer Garwood
Keller Williams Realty Golden Isles
912-434-6477
Last updated:
August 4, 2025, 06:42 PM
MLS#
1655727
Source:
GA GIAR
About This Home
Home Facts
Single Family
4 Baths
4 Bedrooms
Built in 2020
Price Summary
620,000
$229 per Sq. Ft.
MLS #:
1655727
Last Updated:
August 4, 2025, 06:42 PM
Added:
3 day(s) ago
Rooms & Interior
Bedrooms
Total Bedrooms:
4
Bathrooms
Total Bathrooms:
4
Full Bathrooms:
2
Interior
Living Area:
2,701 Sq. Ft.
Structure
Structure
Architectural Style:
Contemporary
Building Area:
2,701 Sq. Ft.
Year Built:
2020
Lot
Lot Size (Sq. Ft):
108,464
Finances & Disclosures
Price:
$620,000
Price per Sq. Ft:
$229 per Sq. Ft.
Contact an Agent
Yes, I would like more information from Coldwell Banker. Please use and/or share my information with a Coldwell Banker agent to contact me about my real estate needs.
By clicking Contact I agree a Coldwell Banker Agent may contact me by phone or text message including by automated means and prerecorded messages about real estate services, and that I can access real estate services without providing my phone number. I acknowledge that I have read and agree to the Terms of Use and Privacy Notice.
Contact an Agent
Yes, I would like more information from Coldwell Banker. Please use and/or share my information with a Coldwell Banker agent to contact me about my real estate needs.
By clicking Contact I agree a Coldwell Banker Agent may contact me by phone or text message including by automated means and prerecorded messages about real estate services, and that I can access real estate services without providing my phone number. I acknowledge that I have read and agree to the Terms of Use and Privacy Notice.