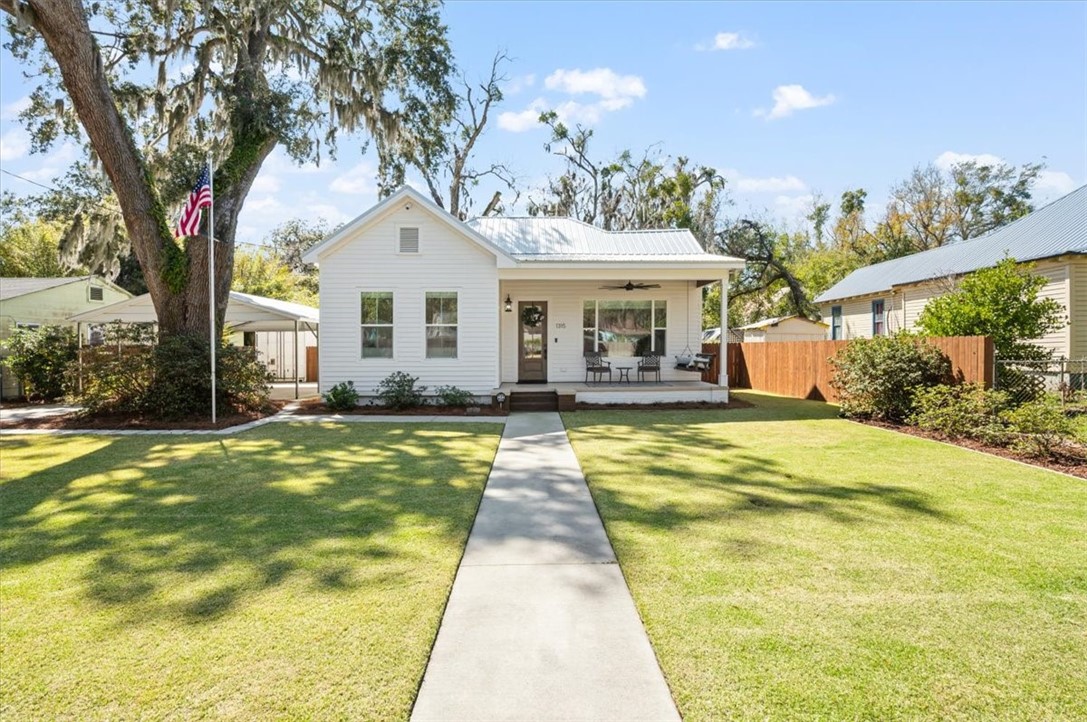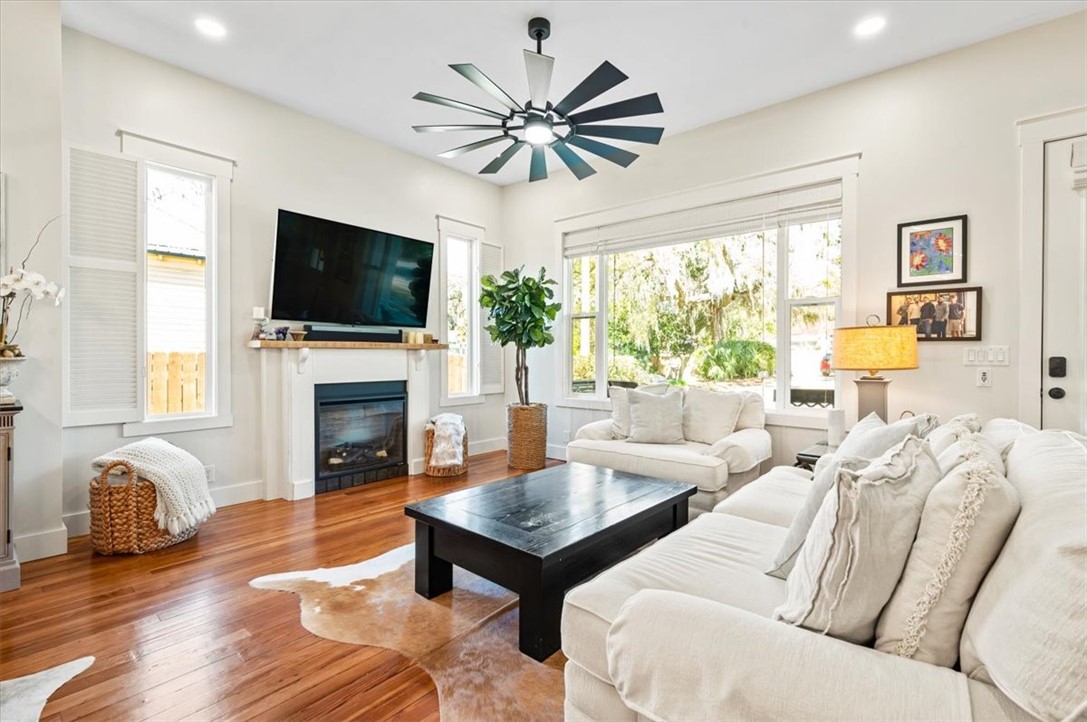ABSOLUTELY AMAZING!!! This stunning circa 1900 home was remodeled in 2021-2022 with attention to every detail. The home was completely gutted down to the studs and floor joists and rebuilt with the perfect blend of historic charm and modern convenience. The result is a stunning residence that seamlessly combines history with contemporary luxury. Some building materials such as hardwood flooring and siding were able to be saved, and reused, while most home components are new. There are also unique surprises in the home where original materials were saved and repurposed. Most materials are only 2-3 years old. All new roof, electrical, plumbing, spray foam insulation, drywall, trim, windows, doors, heat and air, security system, lighting, and plumbing fixtures, and even a Generac whole house generator was added in early 2025. You can move right in and enjoy the beauty of this home without having to worry about the upkeep and maintenance that comes with most older homes in the area.
Some features worth mentioning include 10’6” ceilings, large windows with lots of natural light, custom window treatments (black out in the bedrooms), driveway with off street parking for 4+ vehicles with two car carport measuring 22’ x 25’, Zoysia sodded lawn with Irrigation, wood privacy fence, gas tankless water heater, outdoor sink, outdoor shower, and 50 amp car charging receptacle by the carport.
The Gourmet Kitchen is a chef’s dream with stainless steel appliances with 36” gas range, custom range exhaust fan which highlights repurposed siding from the home, custom cabinets throughout with a large built in panty cabinet, trash pull out and lots of large drawers for ease of access. There are two glass cabinet doors which were repurposed from the original exterior windows on the front of the home as well as an 8’ island with countertop built from floor joists from the original home.
The living and dining room are open to the kitchen and the living room’s massive picture window allows loads of natural light to enter the home. The living room has an electric fireplace with the original fireplace surround as well as original exterior shutters used for privacy on two north facing windows.
The Primary Bedroom has a large walk-in closet and a spa-like bathroom with air tub and separate shower (5’ x 3’9”) with frameless glass, custom cabinets with quartz countertops offers dual vanities with a makeup desk between, and a separate water closet with pocket door.
The Guest Bedroom includes built-in custom wardrobe cabinets with a niche which includes power, USB, and light switches to operate sconces above bed. There is also a pocket door to the second bathroom to allow direct entry and privacy for your guests.
The 3rd Bedroom currently used as an office is almost as large as the primary bedroom and can easily be converted to a bedroom with the addition of wardrobes or a closet. You will notice a beautiful diamond pattern iron grate that was found on the property during renovation and was repurposed as a divider between the living room and office to further enhance the open feel to the house.
The covered back porch offers another 312 square feet of living space for relaxing and entertaining. This unique space was built using reclaimed lumber from the original home on the ceiling and exposed metal roofing. Flooring was done using composite materials that will never require painting and maintenance. The back porch is adjacent to the pool, and grilling area and has two ceiling fans.
Located in the heart of downtown just steps away from shops, restaurants, and parks. Don’t miss your chance to own this one-of-a-kind masterpiece.
Owners may consider selling mostly furnished with a slight increase in asking price.
Seller is a Licensed Real Estate Agent in the State of Georgia – License #392465.


