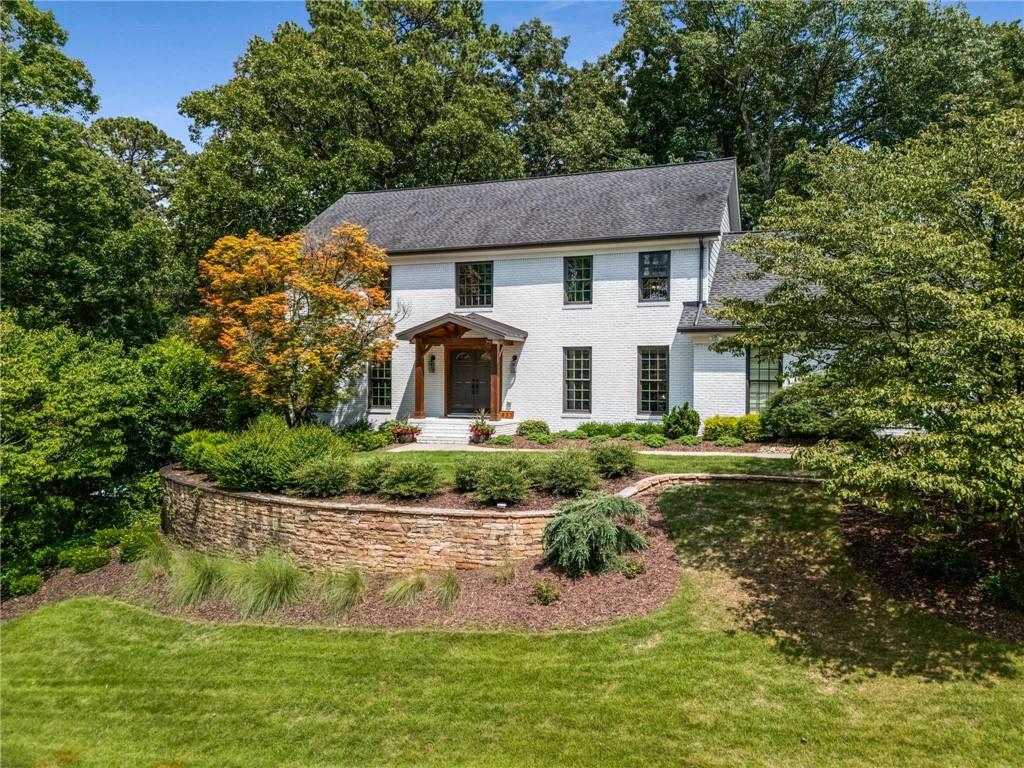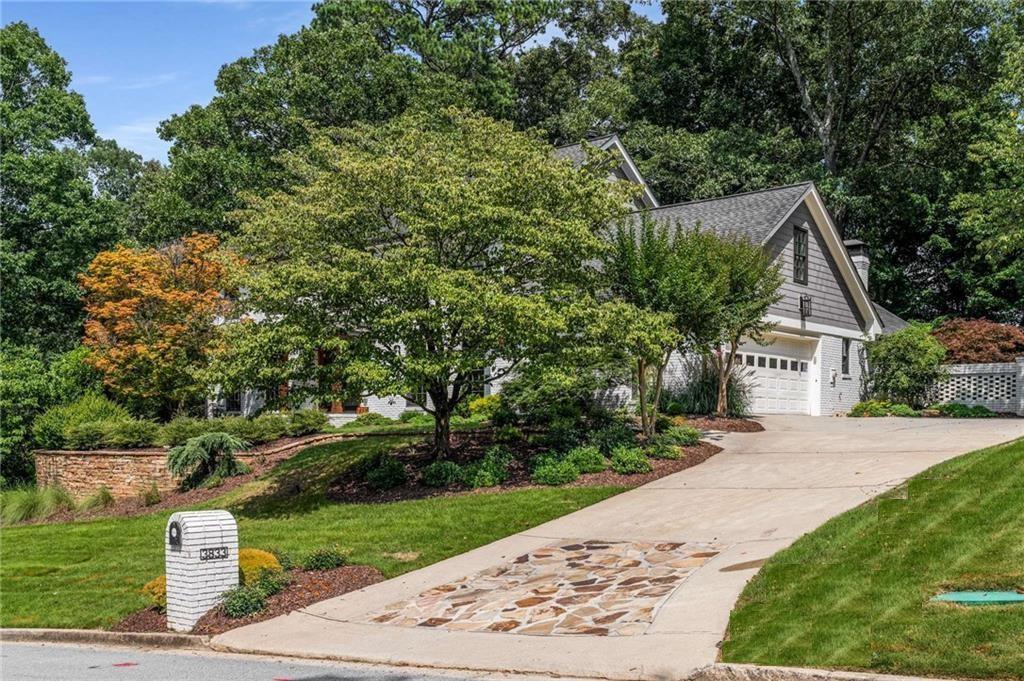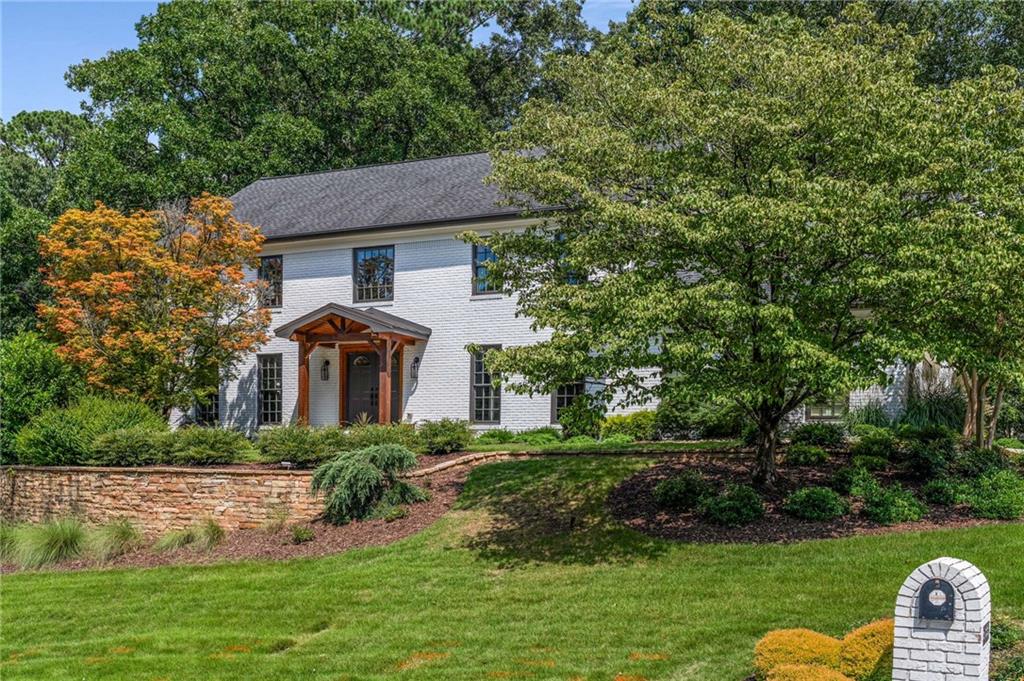


3833 Byrnwyck Place Ne, Brookhaven, GA 30319
Active
About This Home
Home Facts
Single Family
5 Baths
5 Bedrooms
Built in 1979
Price Summary
1,549,000
$246 per Sq. Ft.
MLS #:
7607382
Last Updated:
July 13, 2025, 01:26 PM
Rooms & Interior
Bedrooms
Total Bedrooms:
5
Bathrooms
Total Bathrooms:
5
Full Bathrooms:
4
Interior
Living Area:
6,294 Sq. Ft.
Structure
Structure
Architectural Style:
Traditional
Building Area:
6,294 Sq. Ft.
Year Built:
1979
Lot
Lot Size (Sq. Ft):
17,424
Finances & Disclosures
Price:
$1,549,000
Price per Sq. Ft:
$246 per Sq. Ft.
Contact an Agent
Yes, I would like more information from Coldwell Banker. Please use and/or share my information with a Coldwell Banker agent to contact me about my real estate needs.
By clicking Contact I agree a Coldwell Banker Agent may contact me by phone or text message including by automated means and prerecorded messages about real estate services, and that I can access real estate services without providing my phone number. I acknowledge that I have read and agree to the Terms of Use and Privacy Notice.
Contact an Agent
Yes, I would like more information from Coldwell Banker. Please use and/or share my information with a Coldwell Banker agent to contact me about my real estate needs.
By clicking Contact I agree a Coldwell Banker Agent may contact me by phone or text message including by automated means and prerecorded messages about real estate services, and that I can access real estate services without providing my phone number. I acknowledge that I have read and agree to the Terms of Use and Privacy Notice.