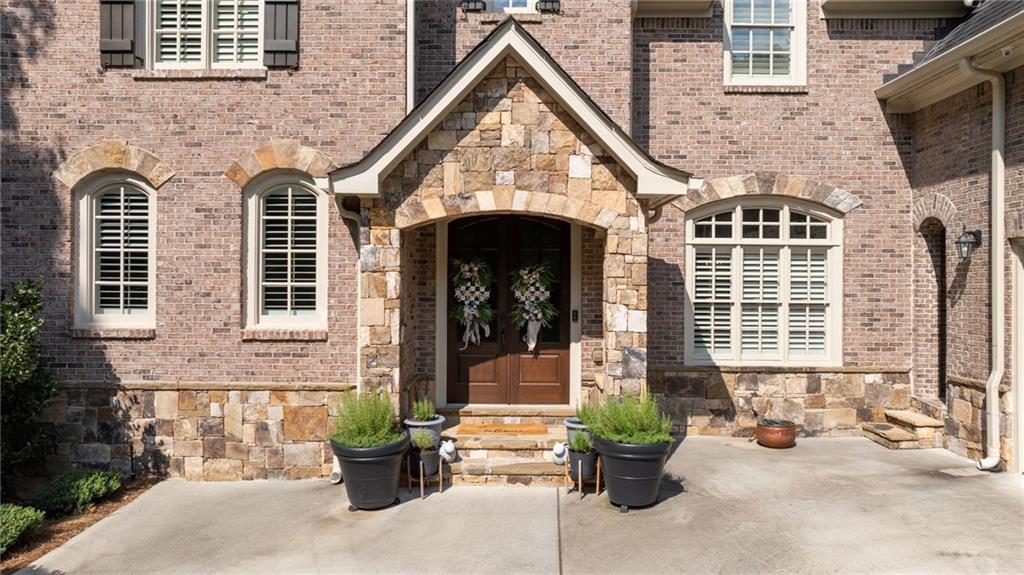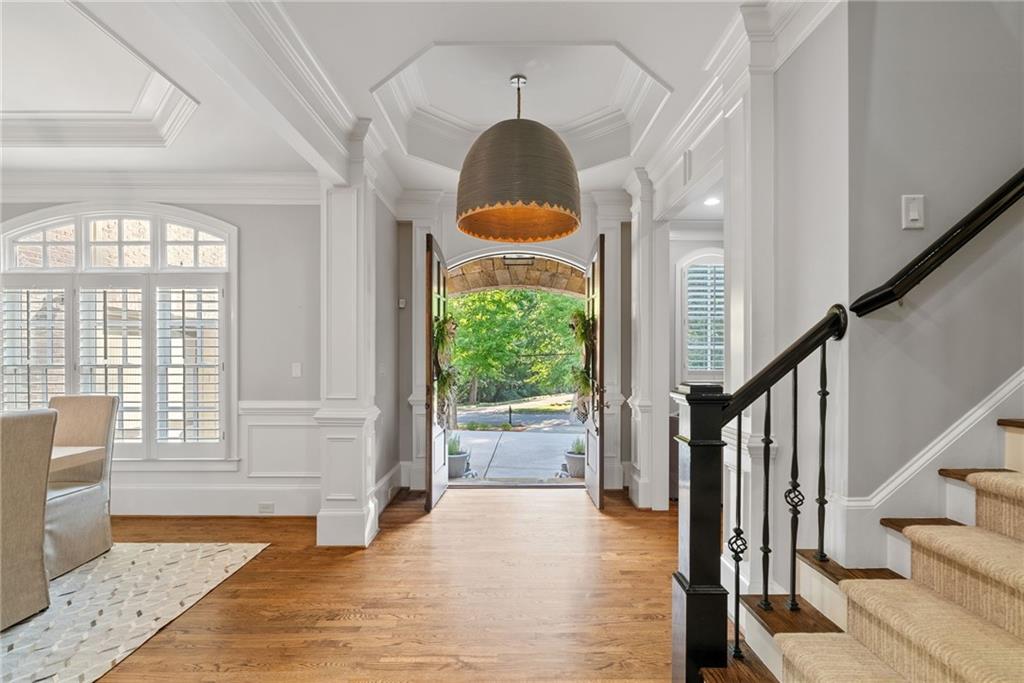


3283 Stratfield Drive Ne, Brookhaven, GA 30319
$2,475,000
7
Beds
7
Baths
6,856
Sq Ft
Single Family
Active
Listed by
Byron Williamson
Dimora Real Estate Advisors
Bolst, Inc.
Last updated:
September 10, 2025, 06:41 PM
MLS#
7646074
Source:
FIRSTMLS
About This Home
Home Facts
Single Family
7 Baths
7 Bedrooms
Built in 2005
Price Summary
2,475,000
$360 per Sq. Ft.
MLS #:
7646074
Last Updated:
September 10, 2025, 06:41 PM
Rooms & Interior
Bedrooms
Total Bedrooms:
7
Bathrooms
Total Bathrooms:
7
Full Bathrooms:
6
Interior
Living Area:
6,856 Sq. Ft.
Structure
Structure
Architectural Style:
Traditional
Building Area:
6,856 Sq. Ft.
Year Built:
2005
Lot
Lot Size (Sq. Ft):
18,730
Finances & Disclosures
Price:
$2,475,000
Price per Sq. Ft:
$360 per Sq. Ft.
Contact an Agent
Yes, I would like more information from Coldwell Banker. Please use and/or share my information with a Coldwell Banker agent to contact me about my real estate needs.
By clicking Contact I agree a Coldwell Banker Agent may contact me by phone or text message including by automated means and prerecorded messages about real estate services, and that I can access real estate services without providing my phone number. I acknowledge that I have read and agree to the Terms of Use and Privacy Notice.
Contact an Agent
Yes, I would like more information from Coldwell Banker. Please use and/or share my information with a Coldwell Banker agent to contact me about my real estate needs.
By clicking Contact I agree a Coldwell Banker Agent may contact me by phone or text message including by automated means and prerecorded messages about real estate services, and that I can access real estate services without providing my phone number. I acknowledge that I have read and agree to the Terms of Use and Privacy Notice.