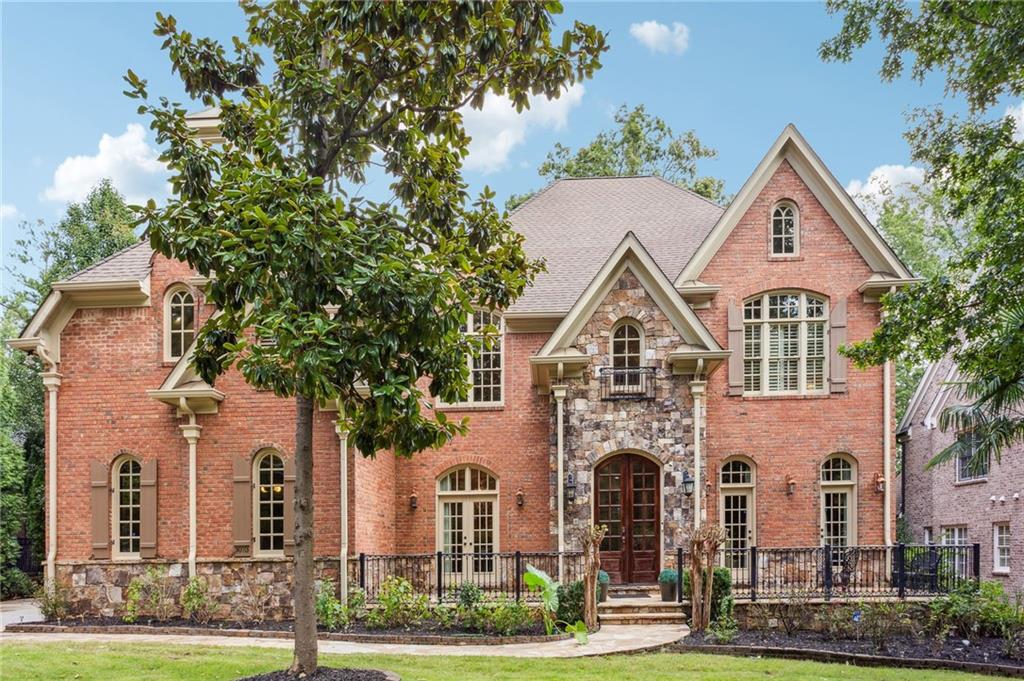Local Realty Service Provided By: Coldwell Banker Kinard Realty

3073 Woodrow Way Ne, Brookhaven, GA 30319
$1,950,000
6
Beds
6
Baths
8,447
Sq Ft
Single Family
Sold
Listed by
Mikel Muffley
Bought with Virtual Properties Realty.com
Weichert, Realtors - The Collective
MLS#
7279626
Source:
FIRSTMLS
Sorry, we are unable to map this address
About This Home
Home Facts
Single Family
6 Baths
6 Bedrooms
Built in 2006
Price Summary
2,100,000
$248 per Sq. Ft.
MLS #:
7279626
Sold:
March 1, 2024
Rooms & Interior
Bedrooms
Total Bedrooms:
6
Bathrooms
Total Bathrooms:
6
Full Bathrooms:
5
Interior
Living Area:
8,447 Sq. Ft.
Structure
Structure
Architectural Style:
Craftsman, Traditional
Building Area:
8,447 Sq. Ft.
Year Built:
2006
Lot
Lot Size (Sq. Ft):
17,424
Finances & Disclosures
Price:
$2,100,000
Price per Sq. Ft:
$248 per Sq. Ft.
Listings identified with the FMLS IDX logo come from FMLS and are held by brokerage firms other than the owner of this website. The listing brokerage is identified in any listing details. Information is deemed reliable but is not guaranteed. If you believe any FMLS listing contains material that infringes your copyrighted work please click here (https://www.fmls.com/dmca) to review our DMCA policy and learn how to submit a takedown request. ©2025 First Multiple Listing Service, Inc.