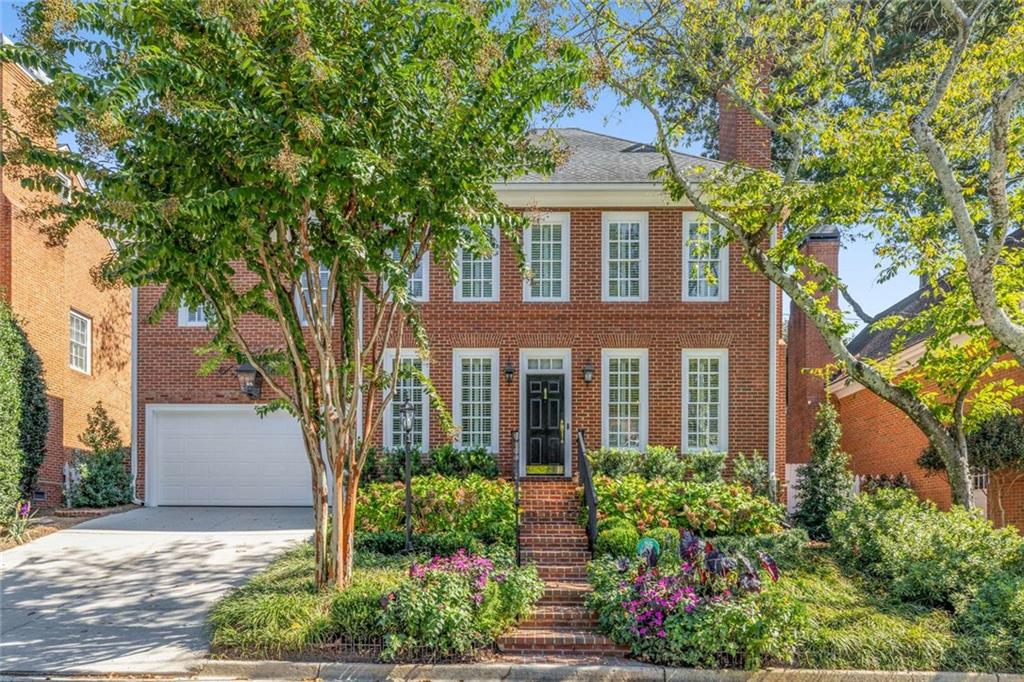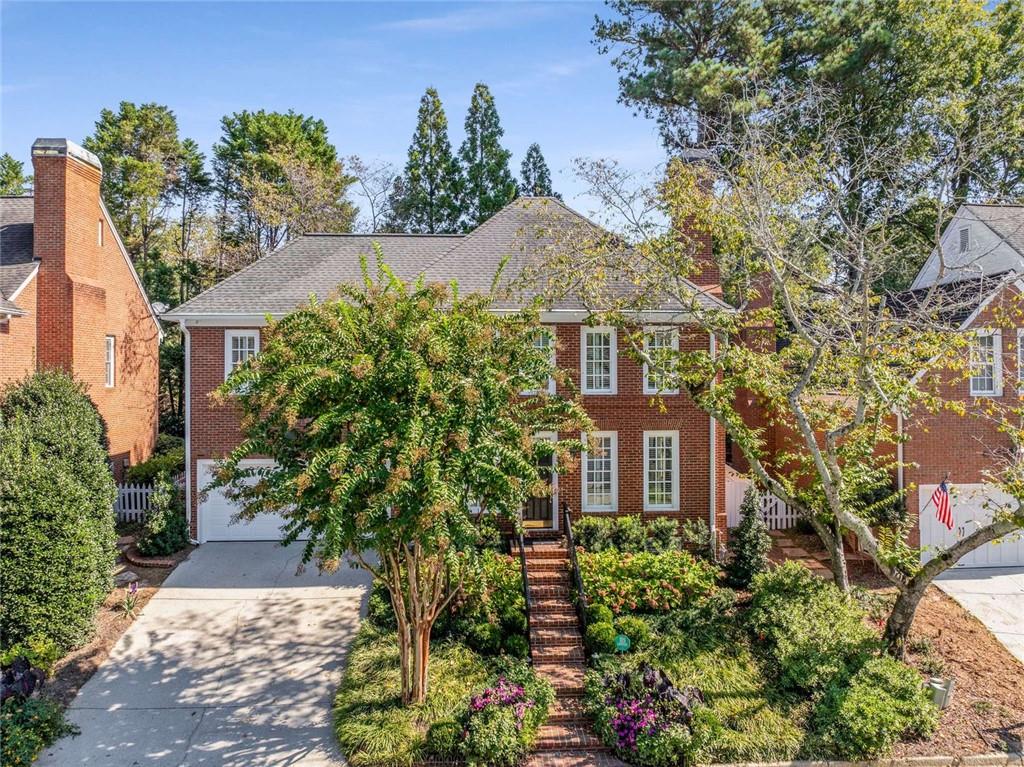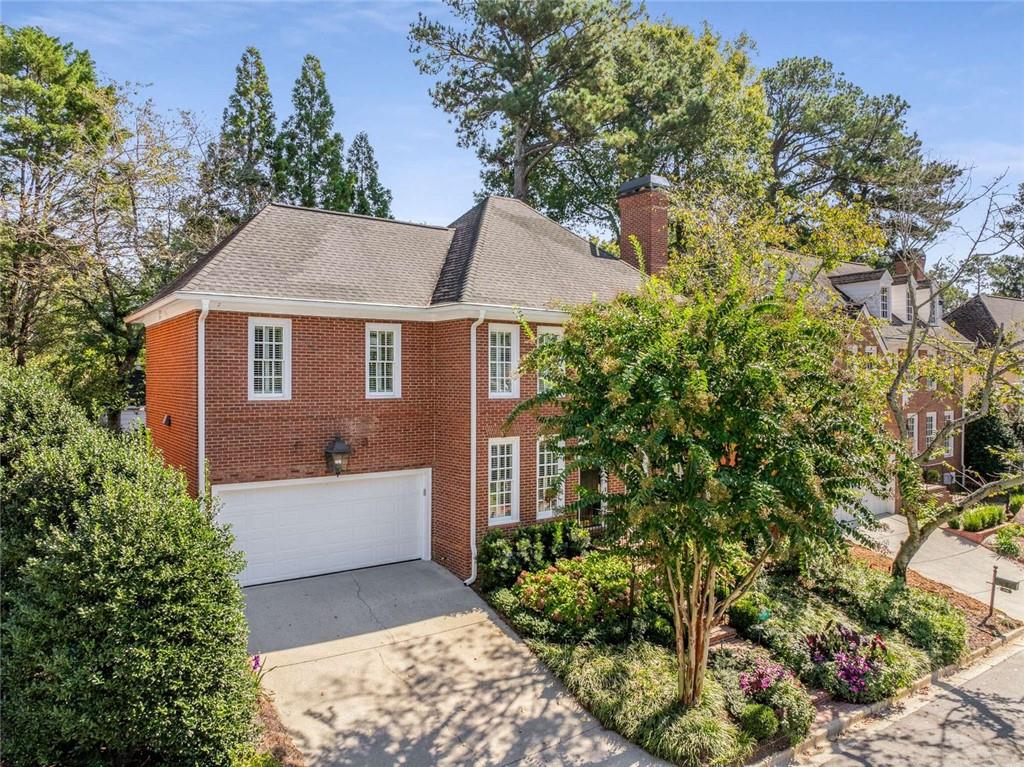


2128 Village Point Ne, Brookhaven, GA 30319
$825,000
3
Beds
3
Baths
2,130
Sq Ft
Single Family
Coming Soon
Listed by
Russell Gray
Harry Norman Realtors
Last updated:
October 30, 2025, 03:02 PM
MLS#
7670577
Source:
FIRSTMLS
About This Home
Home Facts
Single Family
3 Baths
3 Bedrooms
Built in 1990
Price Summary
825,000
$387 per Sq. Ft.
MLS #:
7670577
Last Updated:
October 30, 2025, 03:02 PM
Rooms & Interior
Bedrooms
Total Bedrooms:
3
Bathrooms
Total Bathrooms:
3
Full Bathrooms:
2
Interior
Living Area:
2,130 Sq. Ft.
Structure
Structure
Architectural Style:
Traditional
Building Area:
2,130 Sq. Ft.
Year Built:
1990
Lot
Lot Size (Sq. Ft):
6,534
Finances & Disclosures
Price:
$825,000
Price per Sq. Ft:
$387 per Sq. Ft.
Contact an Agent
Yes, I would like more information from Coldwell Banker. Please use and/or share my information with a Coldwell Banker agent to contact me about my real estate needs.
By clicking Contact I agree a Coldwell Banker Agent may contact me by phone or text message including by automated means and prerecorded messages about real estate services, and that I can access real estate services without providing my phone number. I acknowledge that I have read and agree to the Terms of Use and Privacy Notice.
Contact an Agent
Yes, I would like more information from Coldwell Banker. Please use and/or share my information with a Coldwell Banker agent to contact me about my real estate needs.
By clicking Contact I agree a Coldwell Banker Agent may contact me by phone or text message including by automated means and prerecorded messages about real estate services, and that I can access real estate services without providing my phone number. I acknowledge that I have read and agree to the Terms of Use and Privacy Notice.