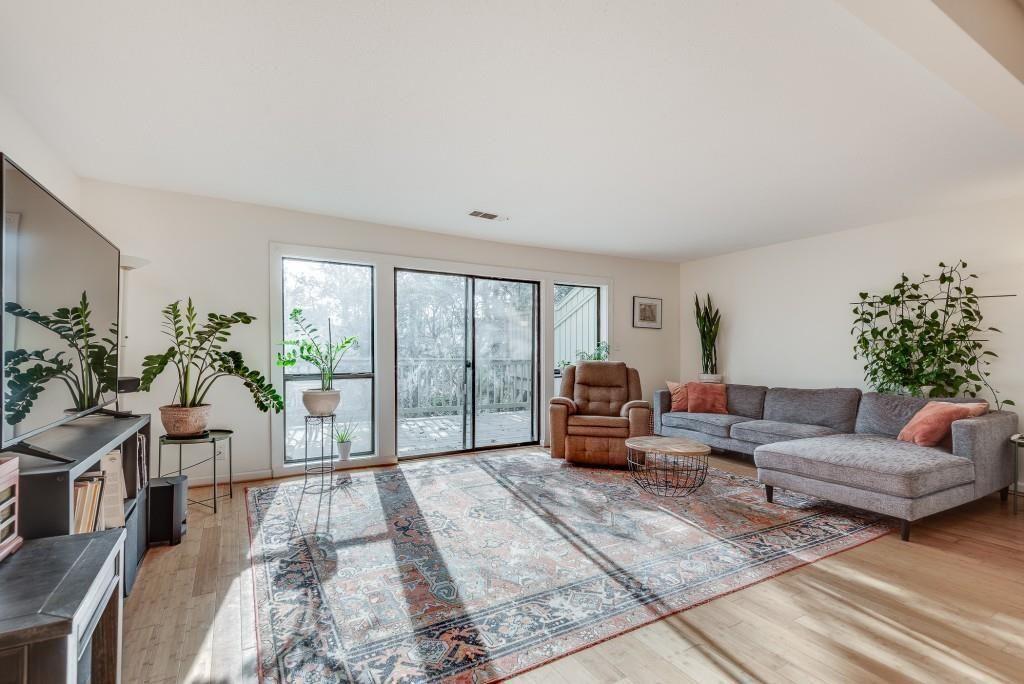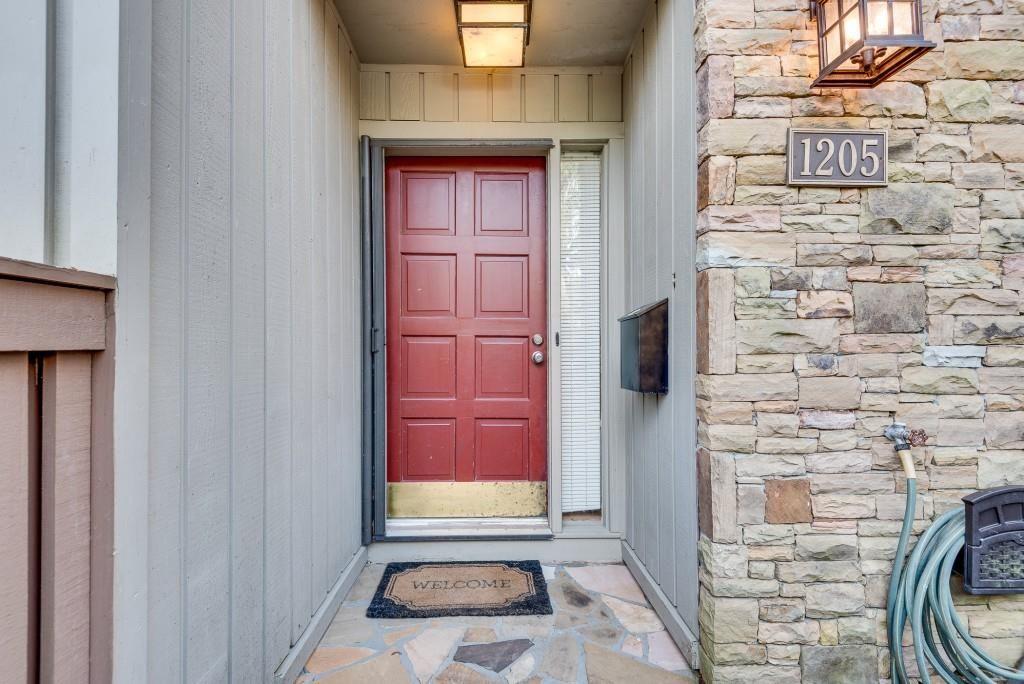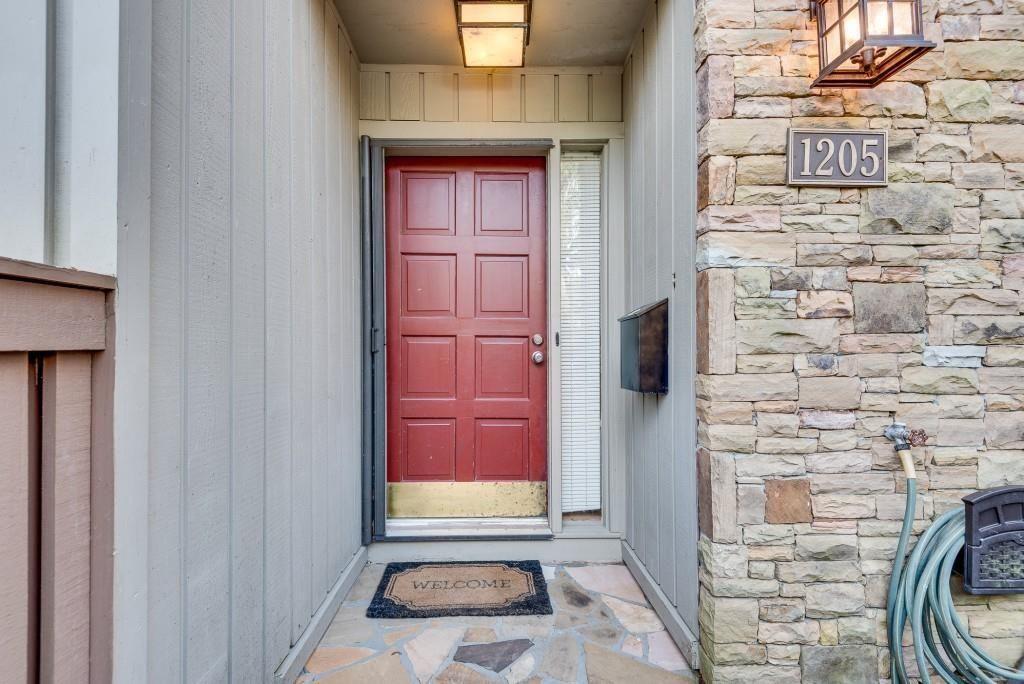


1205 Druid Knoll Drive Ne, Brookhaven, GA 30319
$399,900
3
Beds
3
Baths
2,352
Sq Ft
Condo
Active
Listed by
Caitlin Payne
Harry Norman Realtors
Last updated:
April 30, 2025, 01:27 PM
MLS#
7568798
Source:
FIRSTMLS
About This Home
Home Facts
Condo
3 Baths
3 Bedrooms
Built in 1973
Price Summary
399,900
$170 per Sq. Ft.
MLS #:
7568798
Last Updated:
April 30, 2025, 01:27 PM
Rooms & Interior
Bedrooms
Total Bedrooms:
3
Bathrooms
Total Bathrooms:
3
Full Bathrooms:
2
Interior
Living Area:
2,352 Sq. Ft.
Structure
Structure
Architectural Style:
Townhouse
Building Area:
2,352 Sq. Ft.
Year Built:
1973
Lot
Lot Size (Sq. Ft):
871
Finances & Disclosures
Price:
$399,900
Price per Sq. Ft:
$170 per Sq. Ft.
See this home in person
Attend an upcoming open house
Sun, May 4
12:00 PM - 02:00 PMContact an Agent
Yes, I would like more information from Coldwell Banker. Please use and/or share my information with a Coldwell Banker agent to contact me about my real estate needs.
By clicking Contact I agree a Coldwell Banker Agent may contact me by phone or text message including by automated means and prerecorded messages about real estate services, and that I can access real estate services without providing my phone number. I acknowledge that I have read and agree to the Terms of Use and Privacy Notice.
Contact an Agent
Yes, I would like more information from Coldwell Banker. Please use and/or share my information with a Coldwell Banker agent to contact me about my real estate needs.
By clicking Contact I agree a Coldwell Banker Agent may contact me by phone or text message including by automated means and prerecorded messages about real estate services, and that I can access real estate services without providing my phone number. I acknowledge that I have read and agree to the Terms of Use and Privacy Notice.