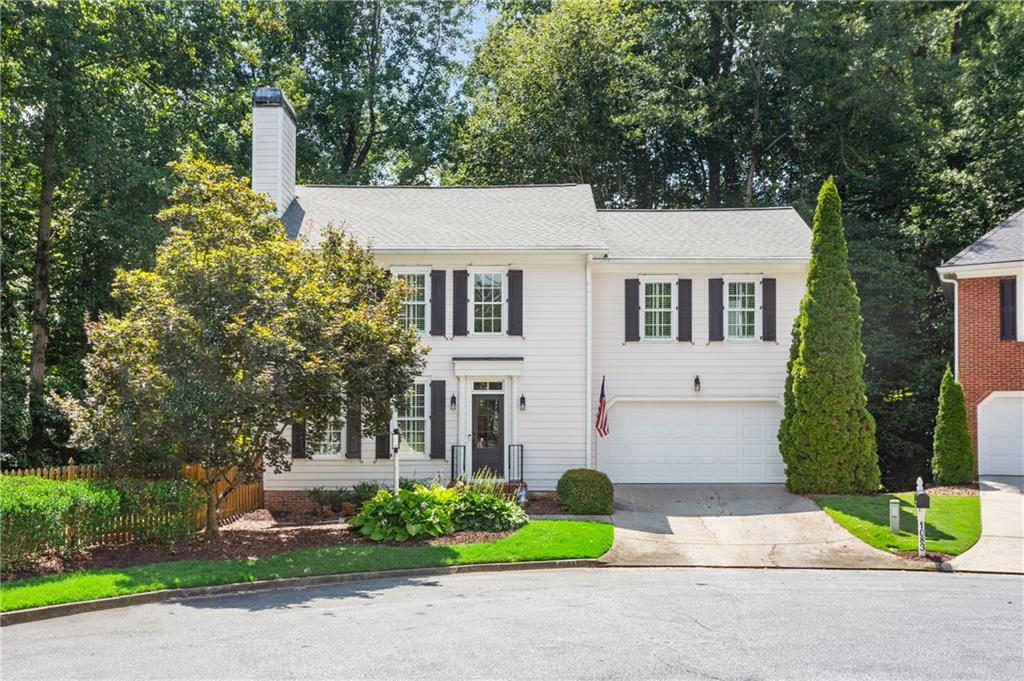Welcome home to Haven Glen, a name befitting this idyllic, tree-lined street located in the heart of Brookhaven, where nestled in the quiet cul-de-sac sits this charming move-in ready two-story Colonial with a finished terrace level. A stately new six-lite front door welcomes you into the bright and gracious foyer that opens into the fireside family room. The magazine-worthy kitchen was completely renovated just two years ago and features white, shaker, to-the-ceiling cabinets accented by beautiful brass hardware and under-cabinet lighting; white quartz countertops; white subway tile backsplash; stainless steel appliances including a gas range and built-in microwave; white enamel single-basin apron sink framed by a double-window; and gorgeous brass pendant lighting. The breakfast bar provides ample stool seating and also acts as the perfect place to serve guests for effortless entertaining. The kitchen overlooks what is currently being used as a large dining area but this room could also be used as a second living space, open to the kitchen. The adjacent sunroom is wrapped with windows and shiplap and is punctuated by a vaulted ceiling. Like the current dining area, the sunroom provides a lot of flexibility and can be used to suit a variety of needs, from play to dining to work from home. Both the sunroom and kitchen open onto a huge deck that offers multiple seating and dining areas, stairs down to the yard, and lovely views of the lush, private backyard. Upstairs, the oversized primary suite is truly a retreat including his and her closets with custom closet systems and a stunning completely renovated bathroom including a beautiful blend of marble tile, double vanity with plenty of storage, elegant free-standing tub, and a separate walk-in shower featuring a bench seat, product niche and steam functionality. In addition, two secondary bedrooms share an updated bathroom with the laundry room in close proximity. The finished daylight basement is a hard-to-find amenity that adds a lot of versatility to this already well-designed home. A small room with double-French glass doors is currently being used as a gaming room but would be the perfect place to enjoy your favorite Peloton class or other hobby. The main rec space with wet bar easily accommodates a living space and a dedicated office. The terrace level also features an oversized fourth bedroom with lots of windows and loads of closet space as well as a full bathroom. Double-French doors provide walk-out access to additional outdoor living space where an under-deck system keeps the stone patio dry even on the rainiest days. A built-in firepit provides the perfect setting for relaxing in the backyard oasis while the fenced-in yard provides for plenty of room for outdoor play including a wooden playset.
