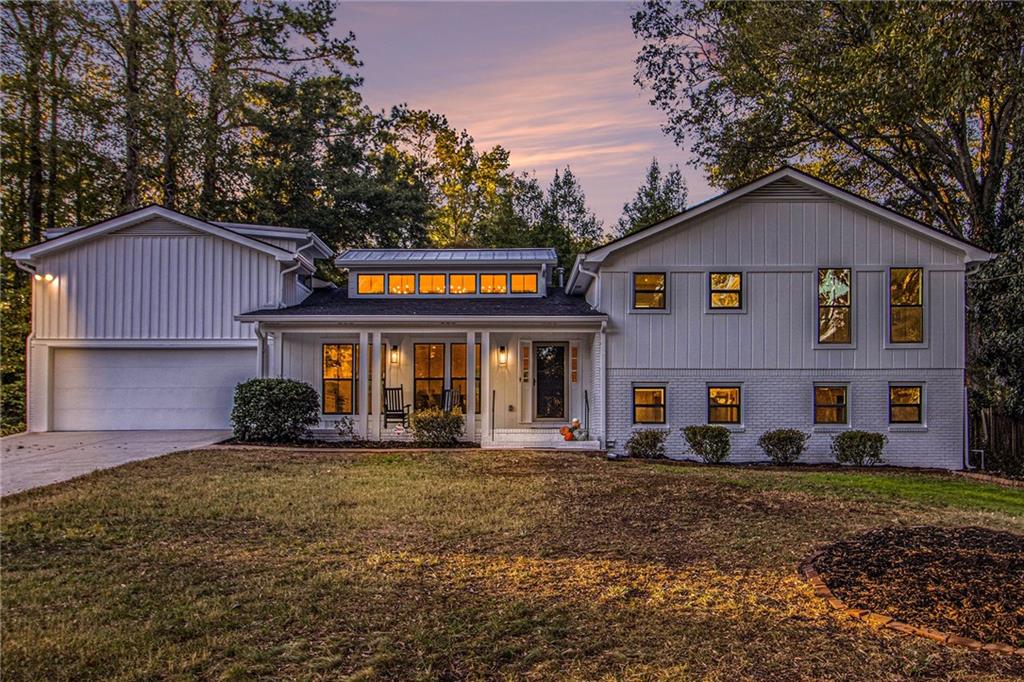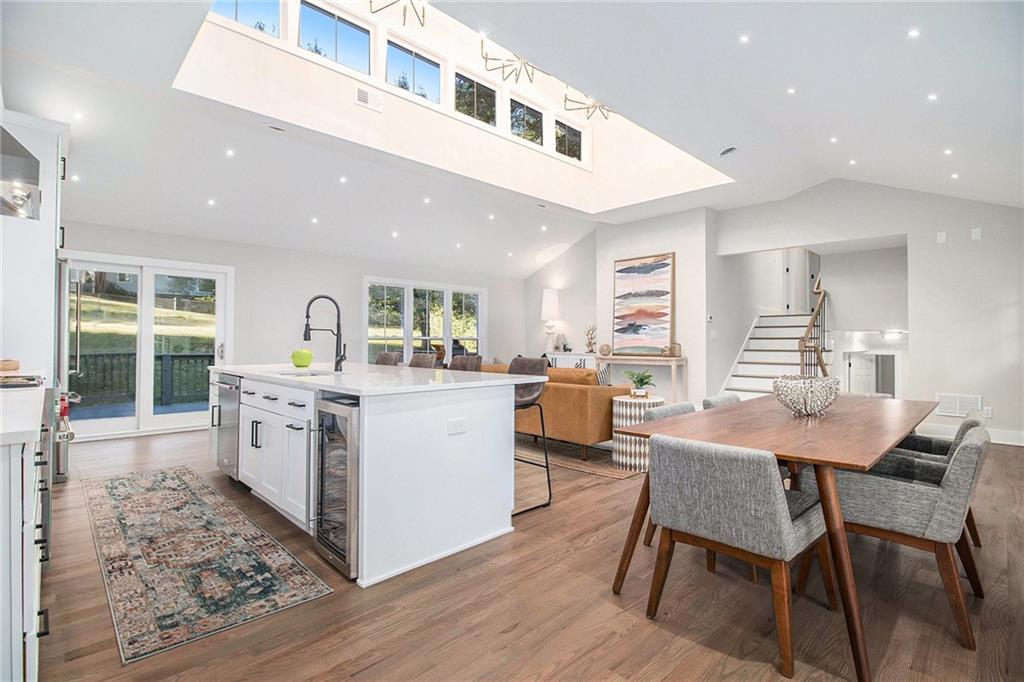

1028 W Nancy Creek Drive Ne, Brookhaven, GA 30319
$1,175,000
5
Beds
4
Baths
3,580
Sq Ft
Single Family
Coming Soon
Listed by
Ashley Bowman
Paula Brewer
Keller Williams Realty Metro Atlanta
Last updated:
October 22, 2025, 01:42 AM
MLS#
7669235
Source:
FIRSTMLS
About This Home
Home Facts
Single Family
4 Baths
5 Bedrooms
Built in 1969
Price Summary
1,175,000
$328 per Sq. Ft.
MLS #:
7669235
Last Updated:
October 22, 2025, 01:42 AM
Rooms & Interior
Bedrooms
Total Bedrooms:
5
Bathrooms
Total Bathrooms:
4
Full Bathrooms:
4
Interior
Living Area:
3,580 Sq. Ft.
Structure
Structure
Architectural Style:
Traditional
Building Area:
3,580 Sq. Ft.
Year Built:
1969
Lot
Lot Size (Sq. Ft):
16,117
Finances & Disclosures
Price:
$1,175,000
Price per Sq. Ft:
$328 per Sq. Ft.
Contact an Agent
Yes, I would like more information from Coldwell Banker. Please use and/or share my information with a Coldwell Banker agent to contact me about my real estate needs.
By clicking Contact I agree a Coldwell Banker Agent may contact me by phone or text message including by automated means and prerecorded messages about real estate services, and that I can access real estate services without providing my phone number. I acknowledge that I have read and agree to the Terms of Use and Privacy Notice.
Contact an Agent
Yes, I would like more information from Coldwell Banker. Please use and/or share my information with a Coldwell Banker agent to contact me about my real estate needs.
By clicking Contact I agree a Coldwell Banker Agent may contact me by phone or text message including by automated means and prerecorded messages about real estate services, and that I can access real estate services without providing my phone number. I acknowledge that I have read and agree to the Terms of Use and Privacy Notice.