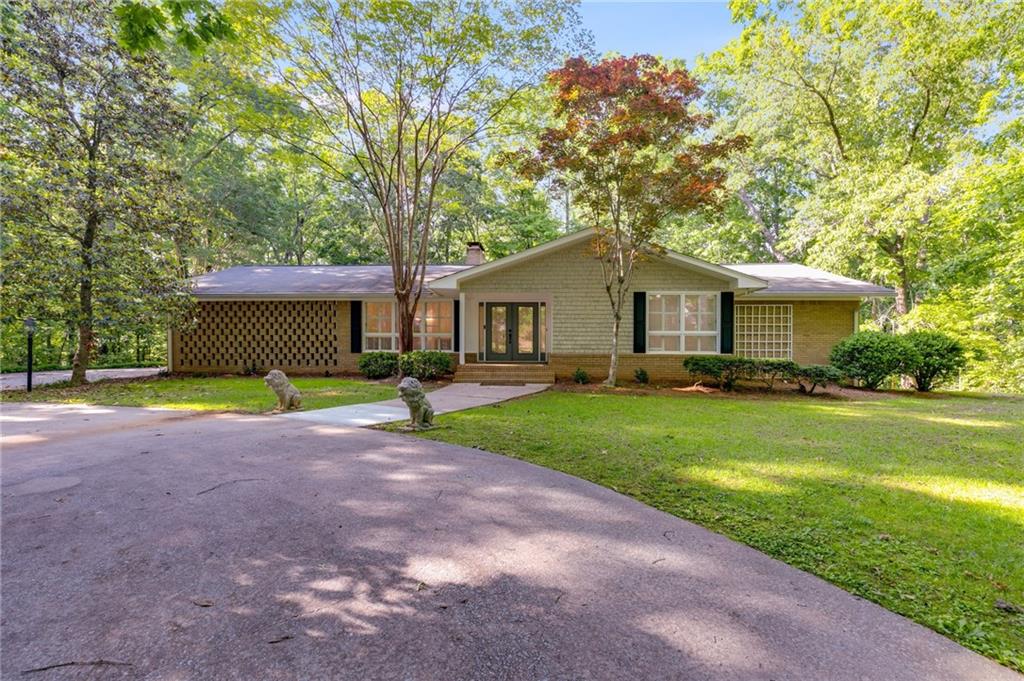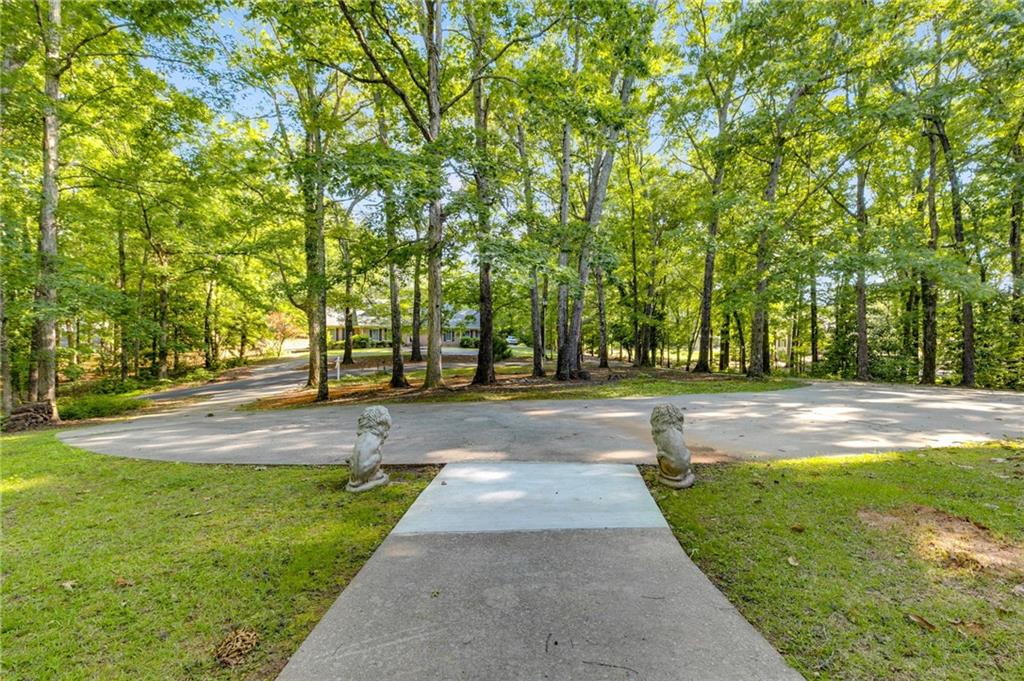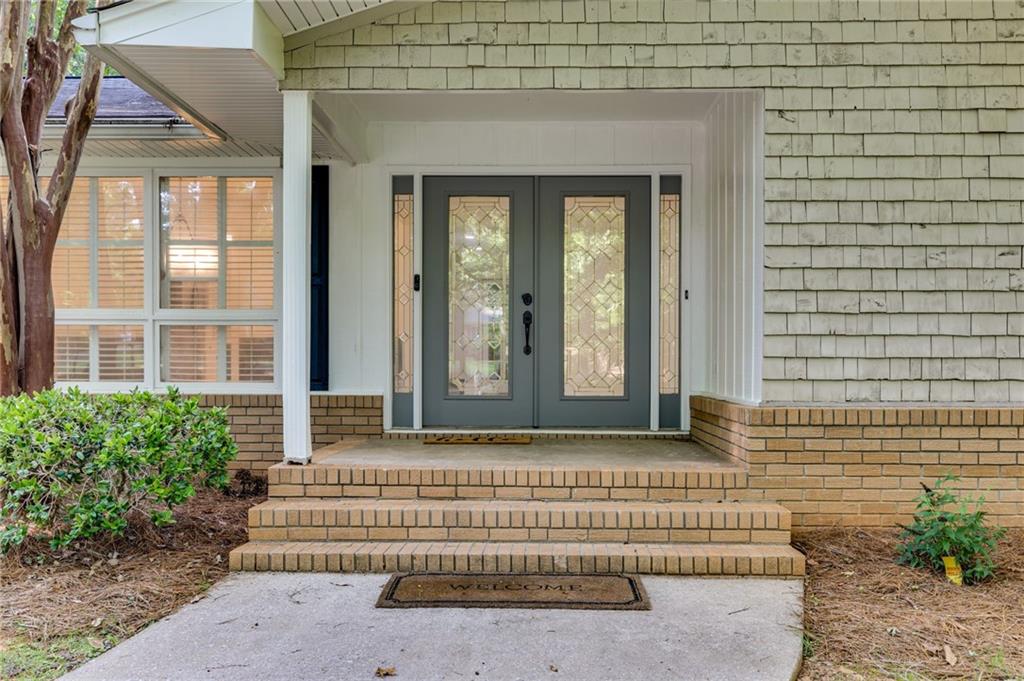


Listed by
Ovie Samples
Southern Home Management Solutions, LLC.
Last updated:
June 17, 2025, 01:23 PM
MLS#
7585645
Source:
FIRSTMLS
About This Home
Home Facts
Single Family
3 Baths
5 Bedrooms
Built in 1976
Price Summary
599,999
$231 per Sq. Ft.
MLS #:
7585645
Last Updated:
June 17, 2025, 01:23 PM
Rooms & Interior
Bedrooms
Total Bedrooms:
5
Bathrooms
Total Bathrooms:
3
Full Bathrooms:
3
Interior
Living Area:
2,587 Sq. Ft.
Structure
Structure
Architectural Style:
Ranch
Building Area:
2,587 Sq. Ft.
Year Built:
1976
Lot
Lot Size (Sq. Ft):
131,986
Finances & Disclosures
Price:
$599,999
Price per Sq. Ft:
$231 per Sq. Ft.
Contact an Agent
Yes, I would like more information from Coldwell Banker. Please use and/or share my information with a Coldwell Banker agent to contact me about my real estate needs.
By clicking Contact I agree a Coldwell Banker Agent may contact me by phone or text message including by automated means and prerecorded messages about real estate services, and that I can access real estate services without providing my phone number. I acknowledge that I have read and agree to the Terms of Use and Privacy Notice.
Contact an Agent
Yes, I would like more information from Coldwell Banker. Please use and/or share my information with a Coldwell Banker agent to contact me about my real estate needs.
By clicking Contact I agree a Coldwell Banker Agent may contact me by phone or text message including by automated means and prerecorded messages about real estate services, and that I can access real estate services without providing my phone number. I acknowledge that I have read and agree to the Terms of Use and Privacy Notice.