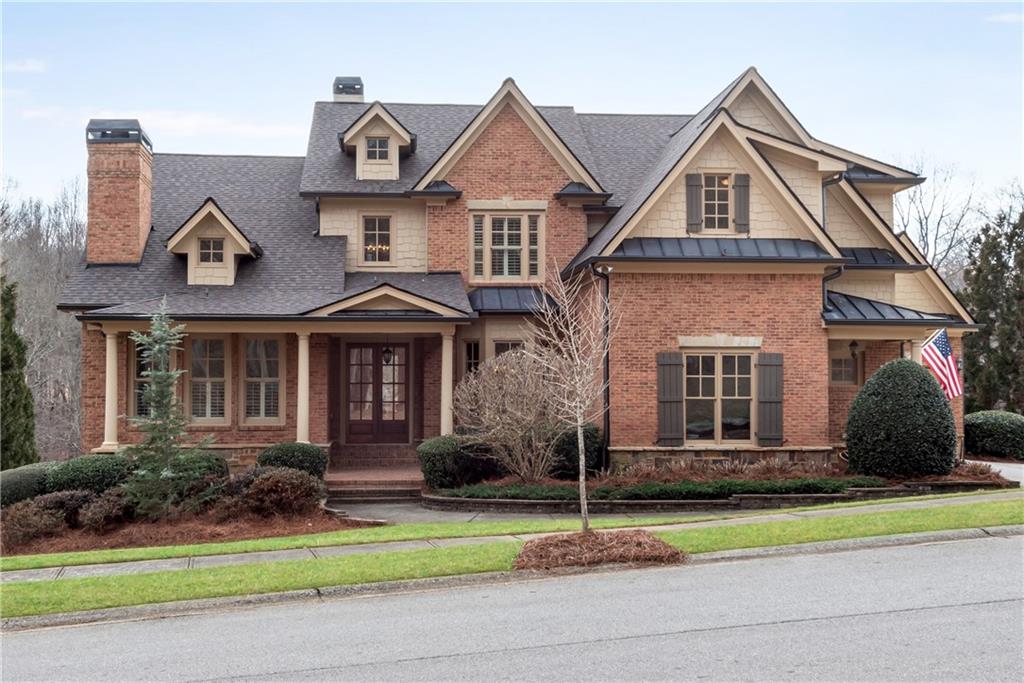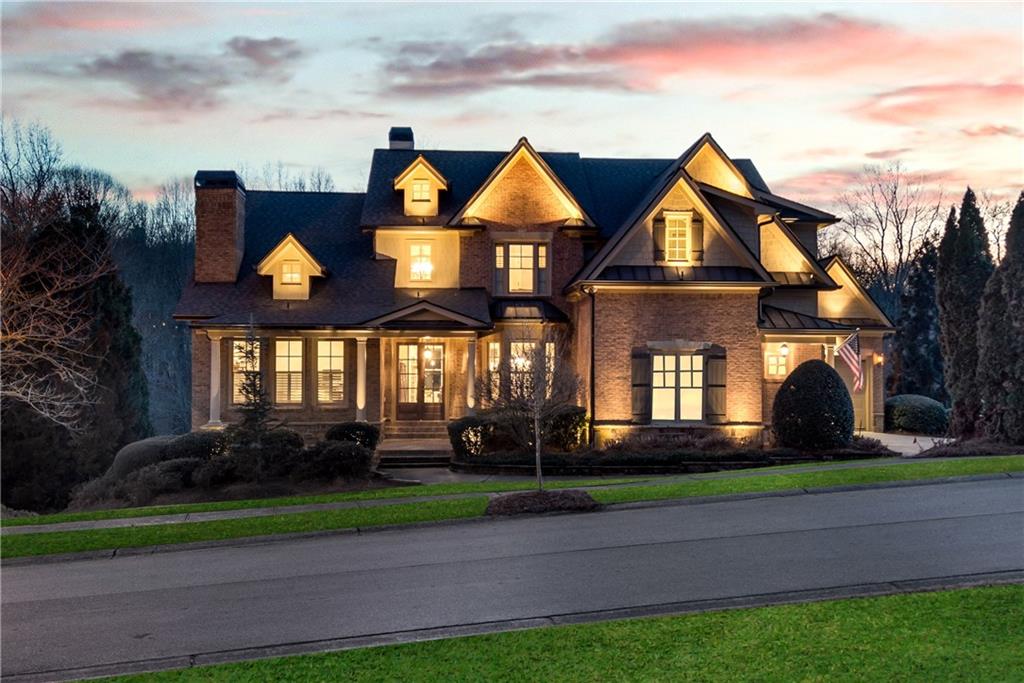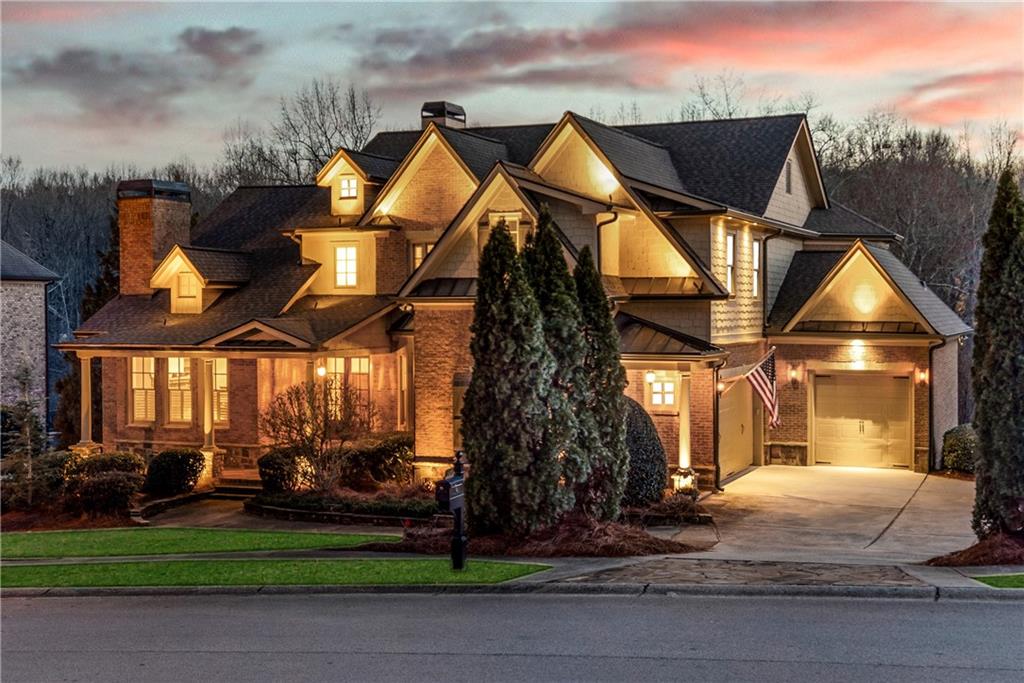


5861 Yoshino Cherry Lane, Braselton, GA 30517
Active
Listed by
Jason C Moore
RE/MAX Legends
Last updated:
June 7, 2025, 01:18 PM
MLS#
7523279
Source:
FIRSTMLS
About This Home
Home Facts
Single Family
5 Baths
5 Bedrooms
Built in 2008
Price Summary
1,275,000
$245 per Sq. Ft.
MLS #:
7523279
Last Updated:
June 7, 2025, 01:18 PM
Rooms & Interior
Bedrooms
Total Bedrooms:
5
Bathrooms
Total Bathrooms:
5
Full Bathrooms:
4
Interior
Living Area:
5,204 Sq. Ft.
Structure
Structure
Architectural Style:
Traditional
Building Area:
5,204 Sq. Ft.
Year Built:
2008
Lot
Lot Size (Sq. Ft):
36,067
Finances & Disclosures
Price:
$1,275,000
Price per Sq. Ft:
$245 per Sq. Ft.
Contact an Agent
Yes, I would like more information from Coldwell Banker. Please use and/or share my information with a Coldwell Banker agent to contact me about my real estate needs.
By clicking Contact I agree a Coldwell Banker Agent may contact me by phone or text message including by automated means and prerecorded messages about real estate services, and that I can access real estate services without providing my phone number. I acknowledge that I have read and agree to the Terms of Use and Privacy Notice.
Contact an Agent
Yes, I would like more information from Coldwell Banker. Please use and/or share my information with a Coldwell Banker agent to contact me about my real estate needs.
By clicking Contact I agree a Coldwell Banker Agent may contact me by phone or text message including by automated means and prerecorded messages about real estate services, and that I can access real estate services without providing my phone number. I acknowledge that I have read and agree to the Terms of Use and Privacy Notice.