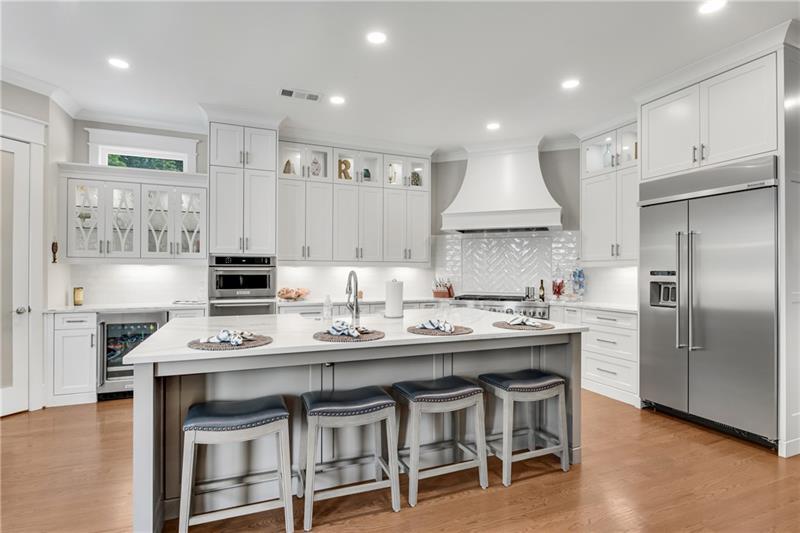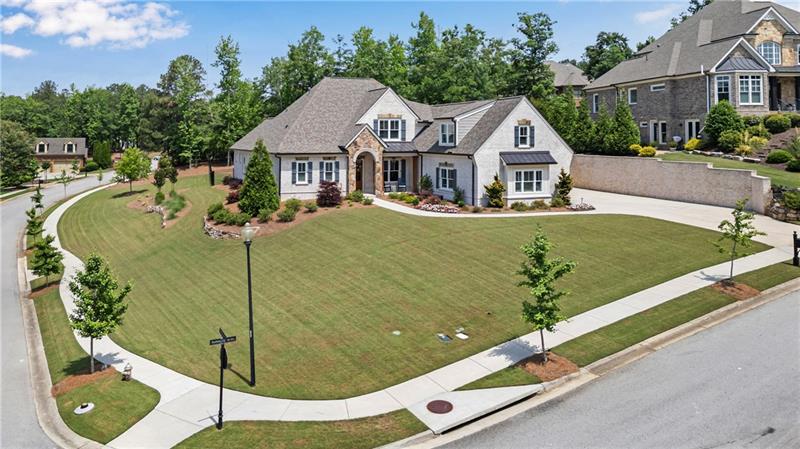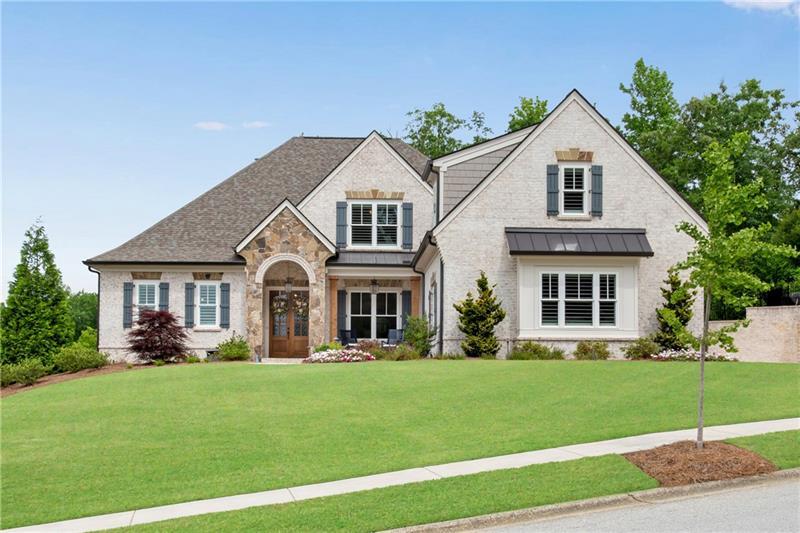


5844 Yoshino Cherry Lane, Braselton, GA 30517
Active
Listed by
Jason C Moore
RE/MAX Legends
Last updated:
November 20, 2025, 02:32 AM
MLS#
7682451
Source:
FIRSTMLS
About This Home
Home Facts
Single Family
5 Baths
4 Bedrooms
Built in 2021
Price Summary
1,325,000
$320 per Sq. Ft.
MLS #:
7682451
Last Updated:
November 20, 2025, 02:32 AM
Rooms & Interior
Bedrooms
Total Bedrooms:
4
Bathrooms
Total Bathrooms:
5
Full Bathrooms:
4
Interior
Living Area:
4,138 Sq. Ft.
Structure
Structure
Architectural Style:
Ranch
Building Area:
4,138 Sq. Ft.
Year Built:
2021
Lot
Lot Size (Sq. Ft):
31,493
Finances & Disclosures
Price:
$1,325,000
Price per Sq. Ft:
$320 per Sq. Ft.
Contact an Agent
Yes, I would like more information from Coldwell Banker. Please use and/or share my information with a Coldwell Banker agent to contact me about my real estate needs.
By clicking Contact I agree a Coldwell Banker Agent may contact me by phone or text message including by automated means and prerecorded messages about real estate services, and that I can access real estate services without providing my phone number. I acknowledge that I have read and agree to the Terms of Use and Privacy Notice.
Contact an Agent
Yes, I would like more information from Coldwell Banker. Please use and/or share my information with a Coldwell Banker agent to contact me about my real estate needs.
By clicking Contact I agree a Coldwell Banker Agent may contact me by phone or text message including by automated means and prerecorded messages about real estate services, and that I can access real estate services without providing my phone number. I acknowledge that I have read and agree to the Terms of Use and Privacy Notice.