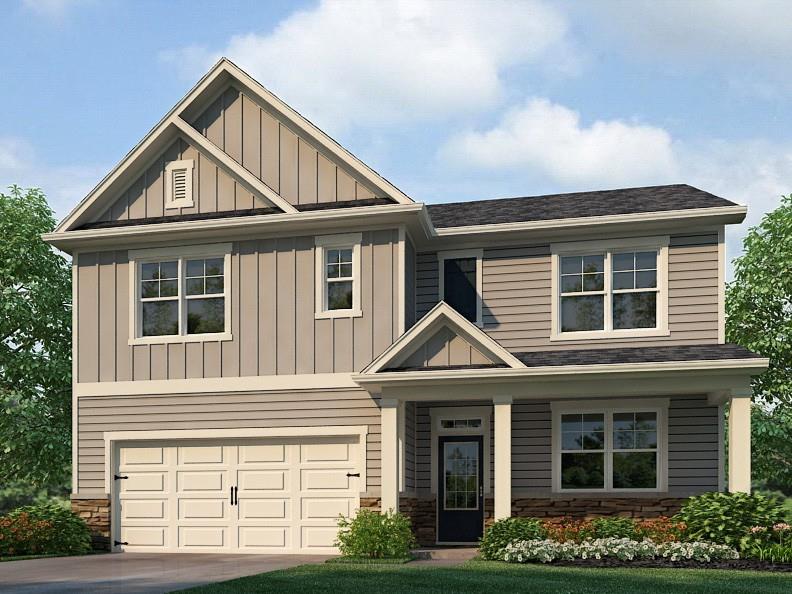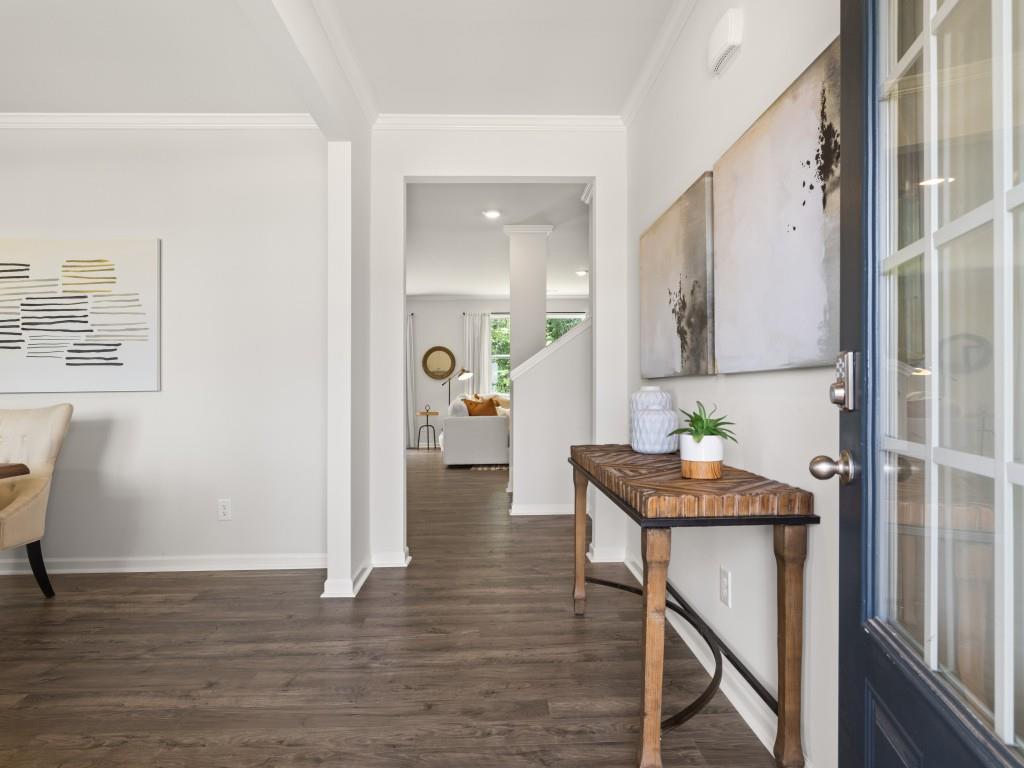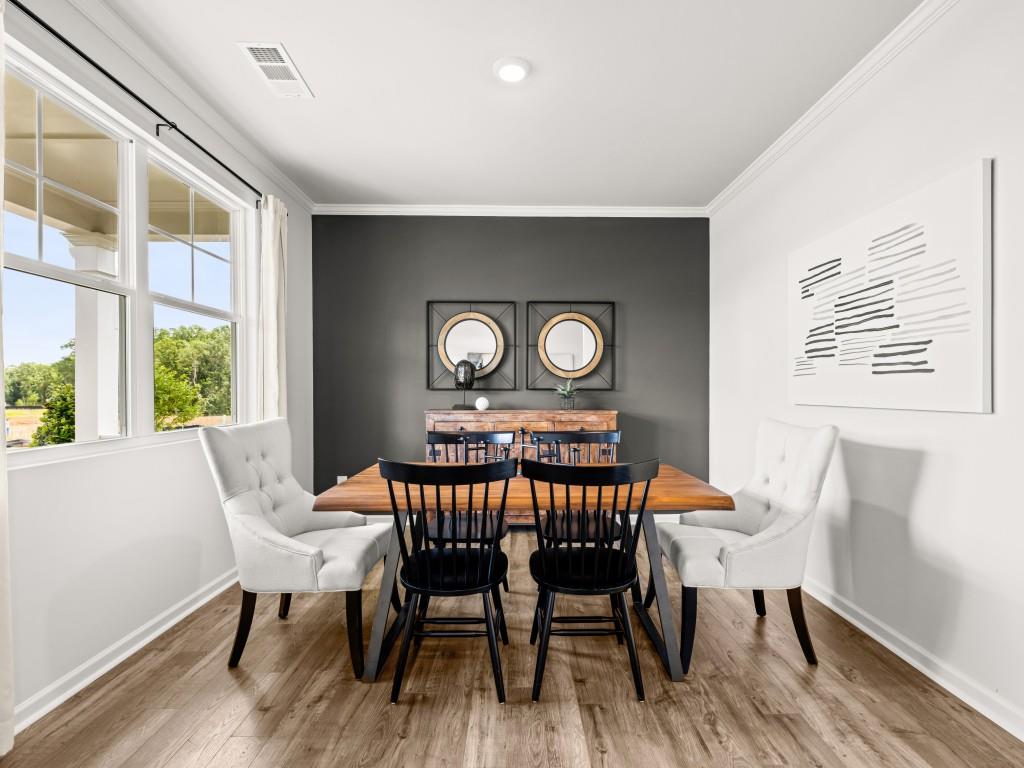


45 Canterbury Valley, Braselton, GA 30517
$477,990
5
Beds
3
Baths
2,511
Sq Ft
Single Family
Active
Listed by
Kimberly Wokomaty
Catrice Kirkland
D.R. Horton Realty Of Georgia Inc
Last updated:
May 2, 2025, 01:29 PM
MLS#
7564626
Source:
FIRSTMLS
About This Home
Home Facts
Single Family
3 Baths
5 Bedrooms
Built in 2025
Price Summary
477,990
$190 per Sq. Ft.
MLS #:
7564626
Last Updated:
May 2, 2025, 01:29 PM
Rooms & Interior
Bedrooms
Total Bedrooms:
5
Bathrooms
Total Bathrooms:
3
Full Bathrooms:
3
Interior
Living Area:
2,511 Sq. Ft.
Structure
Structure
Architectural Style:
Cottage, Traditional
Building Area:
2,511 Sq. Ft.
Year Built:
2025
Lot
Lot Size (Sq. Ft):
10,018
Finances & Disclosures
Price:
$477,990
Price per Sq. Ft:
$190 per Sq. Ft.
Contact an Agent
Yes, I would like more information from Coldwell Banker. Please use and/or share my information with a Coldwell Banker agent to contact me about my real estate needs.
By clicking Contact I agree a Coldwell Banker Agent may contact me by phone or text message including by automated means and prerecorded messages about real estate services, and that I can access real estate services without providing my phone number. I acknowledge that I have read and agree to the Terms of Use and Privacy Notice.
Contact an Agent
Yes, I would like more information from Coldwell Banker. Please use and/or share my information with a Coldwell Banker agent to contact me about my real estate needs.
By clicking Contact I agree a Coldwell Banker Agent may contact me by phone or text message including by automated means and prerecorded messages about real estate services, and that I can access real estate services without providing my phone number. I acknowledge that I have read and agree to the Terms of Use and Privacy Notice.